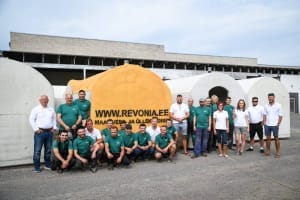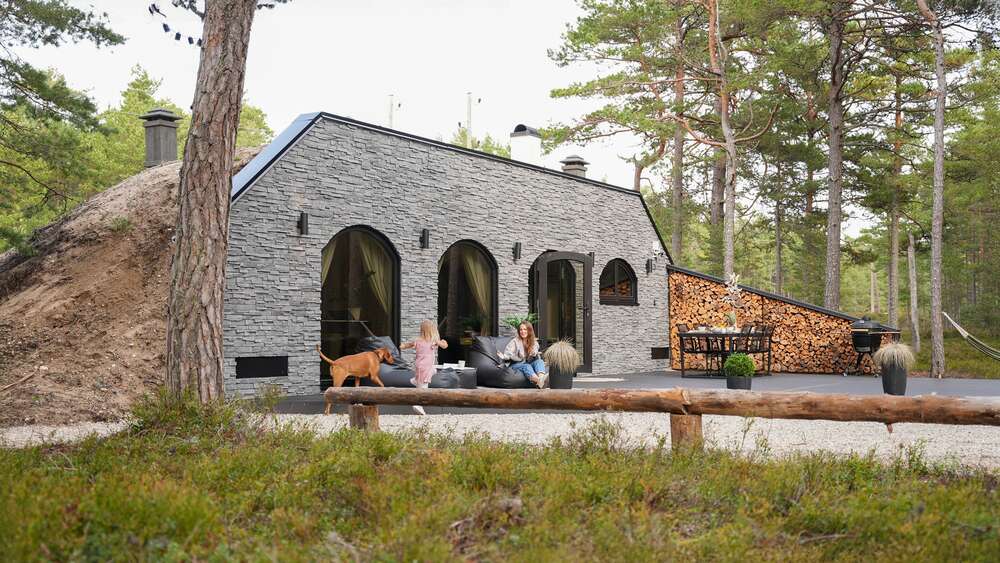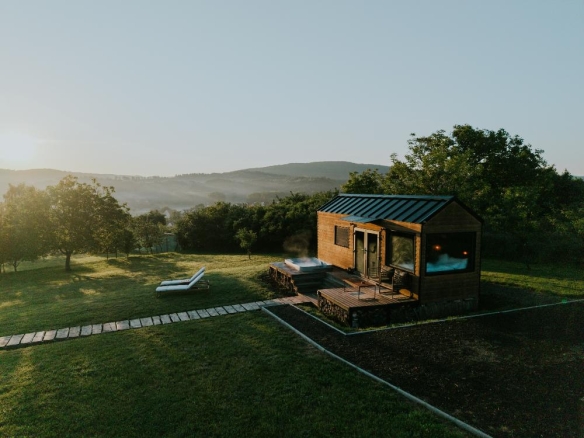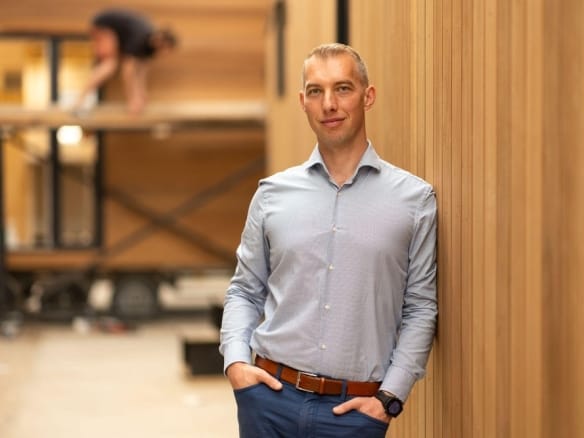7 minutes read
Revonia blends traditional building techniques with modern innovations. Specialising in modular concrete structures, the company offers energy-efficient, customizable homes designed for longevity and sustainability. In this interview, Erich Kivi, Head of Development at Revonia, shares insights into their journey, from earth cellars to luxury modular homes, and how their designs redefine healthy, nature-connected living.
Key Takeaways:
- Revonia specialises in modular concrete prefab homes, offering customisable and energy-efficient solutions for sustainable living.
- Unique designs include vaulted ceilings, traditional craftsmanship, and structures that can be installed underground or above ground.
- Concrete modules ensure durability, soundproofing, and longevity, with a lifespan exceeding 100 years.
- Quick installation process with fully completed interiors allows homes to be ready for use immediately upon delivery.
- Homes are designed for challenging locations, with transportable “Lego-like” modules adaptable to remote and tight spaces.
- Comprehensive customer support includes design consultations, on-site visits, and a configurator tool for tailored solutions.
- Tested for extreme conditions, including explosive durability tests, Revonia homes offer peace of mind with a 25-year structural warranty.
How has your company evolved since its inception, and how do you see it growing in the future?
We started with the wish to continue the tradition of healthy living through earth cellars filled with fresh food. During the design process, we focused on traditional ways of building – vaulted ceilings, handcrafted doors, forged metals, lime plaster, etc.
We quickly found out that in addition to our traditions and cultures’ love of storing food in an earth cellar and sharing the best recipes through generations, we should also continue the detoxing element – the sauna. From there on wishes started pouring in to add an additional room to a sauna, then another for sleeping and voila – the first underground houses were born.
Now that the cellars and saunas have fully been developed – we mainly focus on our modular underground and on-top-of-ground prefab houses. We still focus on keeping alive the vaulted ceilings, traditional building methods, ways of healthy living, and on things that last and are crafted for generations.
We never stop innovating and product development so it is hard to predict what the future may bring. But we are sure those are greener solutions that connect nature and technology – similar to our current line of products.
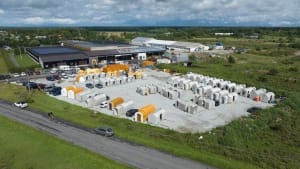
Are there any design features or materials that set your homes apart?
We specialise in concrete prefab housing solutions. This means that instead of wood or other materials, our houses are made out of reinforced concrete modules that you can connect with each other to create houses and rooms starting from 10m2 and up to 200+ m2.
These houses can be installed under the ground to create luxury hobbit houses or on top of the ground and then be covered in soil to benefit from the geothermal heating. We also have houses that don´t need the soil covering and are already decorated from the outside but at the same time still benefit from the strong concrete shell.
Concrete houses are more energy-efficient, have a very long lifetime of 100+ years, need minimal maintenance, have very good soundproofing and also offer peace of mind in times of storms, fires, and floods.
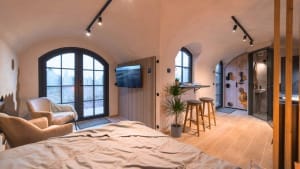
Save Hours of Online Research
Use our free quote comparison tool. Upload the details of your project and receive proposals from our network of manufacturers.
COMPARE QUOTES
What sets your company apart from other prefab manufacturers, and what makes you uniquely qualified to tackle complex projects?
In addition to the use of concrete, unique looks and modularity we also differ from the others in the way our installation works. We manufacture the modules ourselves, we also complete all the interior works in the manufacturing stage.
This means we have tons of customisability, we can alter almost everything according to wishes. This also means we can get everything done in a controlled environment to ensure high quality. But most of all – the client benefits from a quick installation.
When modules reach the site, are lifted together and the connections sealed – you can start using it! The kitchen, sauna, and bedroom – are all finished and ready to enjoy.
Minimal installation means you don’t have a month full of construction workers on-site and also you can keep the installation site clean with minimal room requirements. Also, for installation – only a simple gravel pad is needed, the foundation part is already attached to the house.
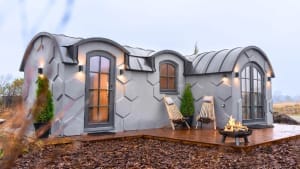
How do you handle the logistics of transportation and installation of prefab structures, particularly in remote or challenging locations?
Logistics and transportation for us is simple. Our houses consist out of concrete modules that are essentially like Lego pieces. Each one is a separate room or a part of a bigger room. The module sizes range from 5 to 10 square meters.
They are also just the right size and on the border of what the maximum allowed transport size is. The modules are transported by a low-bed crane truck. That allows us to reach even the most remote locations like narrow forest roads, lakesides, tight backyards, mountain roads, etc.
This also means that the truck that brings them – installs them and in most cases, a separate crane is not needed. Also, a site visit by us always answers any installation questions before the confirmation of an order.

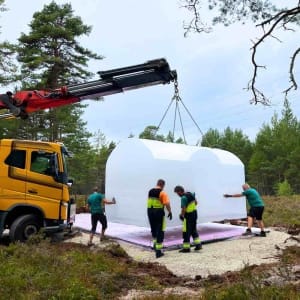
How does your team support customers through each step, from design to delivery?
We like to say that we make standard houses but in many cases they always end up being a custom project. And that´s okay because every house is just as unique as it´s owner. Usually the whole process begins with an idea, then a standard package is chosen that is suitable. From there on we offer free consultations by a video meeting or a manufacturing visit.
During the video call we use our online configurator that gives a quick overview of the solution. That is later on improved by our technical team and our designer to give it the technical solutions needed. From there on an offer is created. What we always recommend as well is a site tour. In our Estonian manufacturing unit we have all the possible modules ready-made.
Also many house examples that are usable and lots of cellars and saunas. This visit is beneficial to get a better understanding of the module sizes and all the possibilities we can bring to life. We have people that have visited us from all around the world and they all have said that the are glad that they did.
We can also arrange a visit of some rental house partners in other countries if needed and available vacancies occur.

Get quotes for your prefab project
Take 5 minutes to complete our form and receive quotes from our network of prefab suppliers. It's free, quick, and easy.
ASK FOR QUOTES
What kind of testing and quality control measures do you use to ensure that your prefab structures meet industry standards?
The longest examples of longevity with 100+-year-old earth cellars may also be compared to our solutions. Our solutions are based on the same concepts but made with modern technologies and solutions.
So an even longer lifetime may be expected. In addition to technical calculations made to ensure our underground houses can withstand the weight and the pressure of covering with soil – we have overengineered it to withstand another house on top of our modules and soil.
Sadly due to current world situation – we oftentimes also get asked if our houses can be used as shelters. To answer that we also carried out many explosive tests to ensure the durability. The tests were successful.
At the moment we offer 25 years of constructional warranty with a 2-year warranty for interior fixtures.
Browse through Revonia’s online catalogue with pricing and configurations to discover your ideal prefab home, crafted to last for generations.
