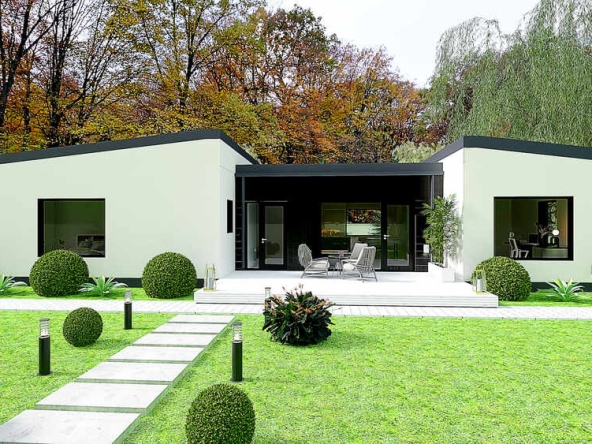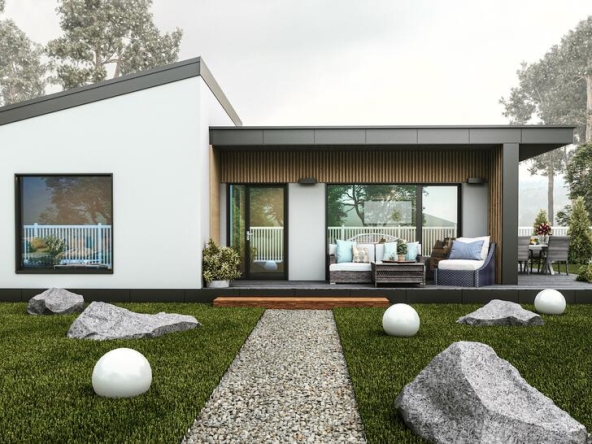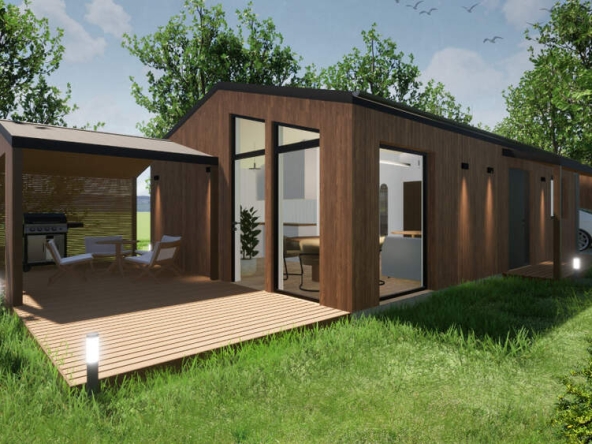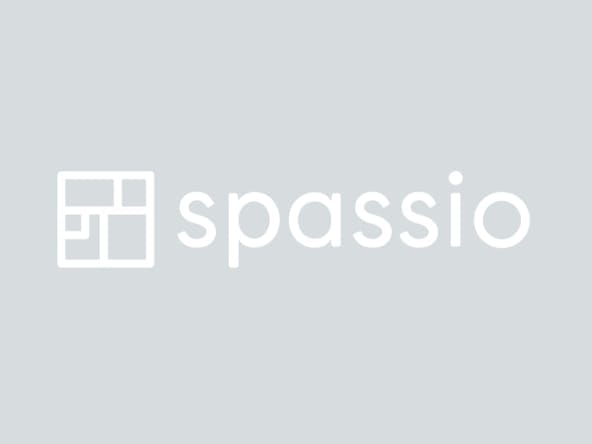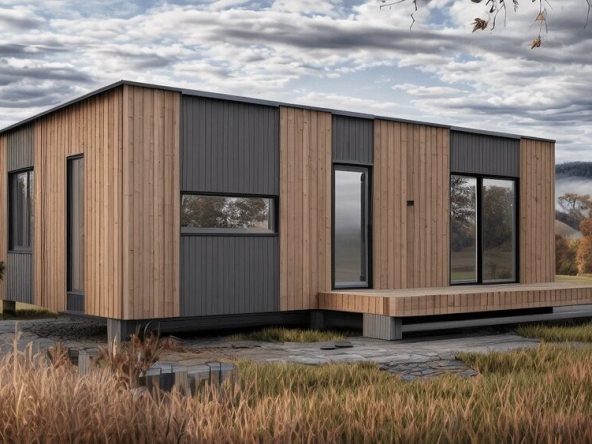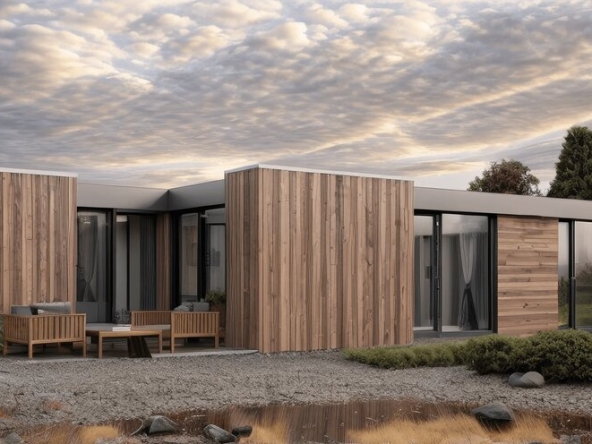Summary
Erna is a prefab house built by Domki Marysia, a prefab manufacturer based in Poland. This prefab house provides 70 m2 of living space, with 2 bedrooms and 1 bathroom.
Overview
- 2
- 1
- 69,96
Video
Features included in the price
Delivery
- Europe
- United Kingdom
- USA
+ - Model description
Small Single-Family or Holiday House
Erna is a small single-family or holiday house. It has two bedrooms, an open living area, and a mezzanine. With a building area below 70 m², it can be constructed with a notification. The house combines a traditional, simple shape with a contemporary interior layout, including an open living room and numerous large windows.
The entrance to the house is through a covered terrace/veranda. Additionally, the living room and the ground floor bedroom have access to the terrace. This project offers various possibilities for arrangement. The attic can be built out, and instead of the mezzanine, additional rooms can be created.
Description of the Prefabricated Wooden Building Offer
This offer concerns a modern prefabricated building with a wooden structure, manufactured in a factory-controlled environment to ensure the highest standards of quality and precision. Thanks to the prefabrication technology, each structural element is produced under controlled conditions, guaranteeing durability, excellent insulation properties, and quick and efficient assembly on-site.
Technical Parameters and Thermal Insulation:
- External walls: heat transfer coefficient U ≤ 0.15 W/m²K
- Roof: heat transfer coefficient U ≤ 0.15 W/m²K
- Windows: triple-glazed, Uw ≤ 0.70 W/m²K
The structure is made of certified C24-grade wood, ensuring strength and EU compliance. Factory production guarantees consistent quality regardless of weather conditions.
Advantages of a Prefabricated Building:
- Faster construction than traditional methods
- CNC precision manufacturing
- High thermal and acoustic performance
- Customizable to individual investor needs
The offer includes a closed shell stage: wooden structure, roofing, windows, and exterior facade. Foundations, interior finishing, and installations are priced separately.
Complies with EU energy efficiency and sustainable building standards.
How does working with us look like? Step by step
1. Building principle – the project base
We begin with a base price offer. Clients can customize the project with preferred facade, roof, heating, or finishing scope.
2. Concept phase and documentation for the local authority
We prepare a concept presentation with plans, visuals, and parameters suitable for zoning consultations. A 3% refundable deposit is required.
3. After approval – technical design and production
After planning approval, we draft the construction design and begin prefabrication. This stage takes approx. 2–3 months.
4. Materials, moodboards, and inspirations
- Receive a box of samples (cladding, windows, doors, roof colors)
- Access to a shared folder for feedback and inspirations
For turnkey finishing, we provide moodboards and material samples for cohesive interiors.
5. Installations and foundations – individually priced
Water/electrical installations and foundations are excluded and quoted separately based on:
- Plot location (via pin)
- Geotechnical soil report
Each project can be delivered in one of the following advanced prefab construction systems:
A. Timber Module (CLT / KVH / C24-grade structural wood)
- Lightweight, fully prefabricated structure built off-site
- Suitable for <70 m² no-permit houses (in PL)
- Fast on-site assembly (1–3 days)
- Excellent thermal performance (U-value < 0.15)
- Eco-friendly, renewable material
- Finish options: wooden facade, plaster, HPL, or elastolite
B. Expanded Clay Concrete Module (monolithic or sandwich wall panels)
- High thermal mass and acoustic insulation
- No additional insulation required (for sandwich wall versions)
- Durability equivalent to traditional masonry
- Prefab of entire segments (modules up to 7m in length)
- Raw, plastered, or decorative facade options (e.g. slats, HPL)
Both systems meet EU construction standards and are suitable for single-family or commercial builds.
Certifications
-
C24 timber
-
 CE
CE -
KVH timber















