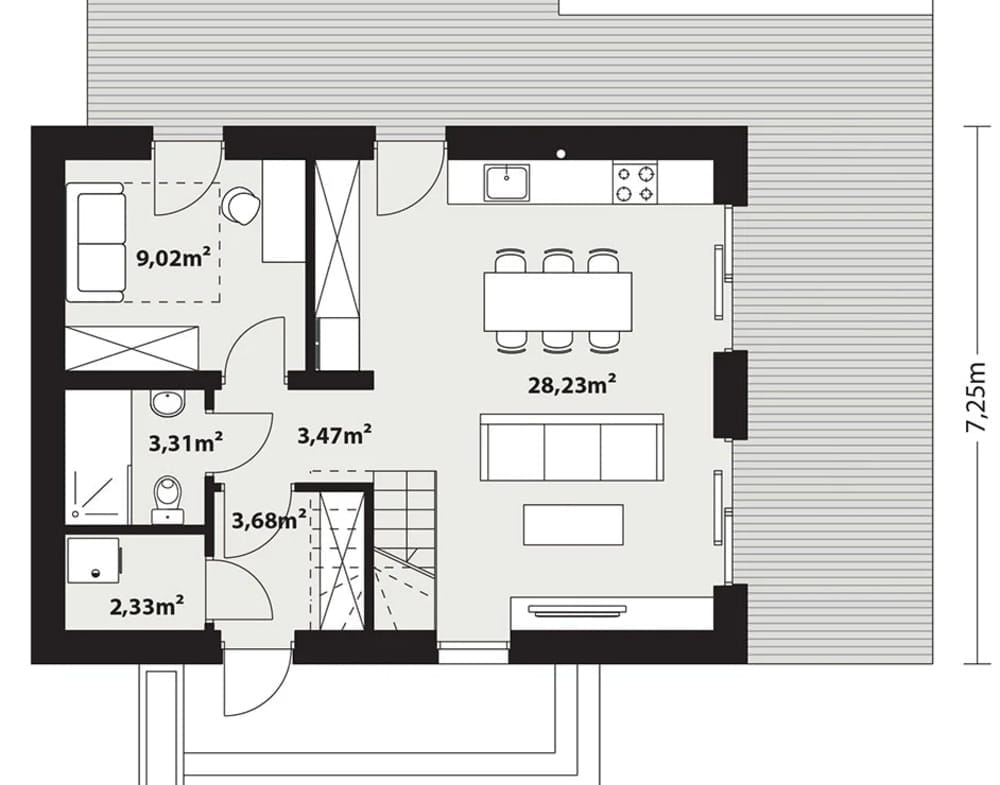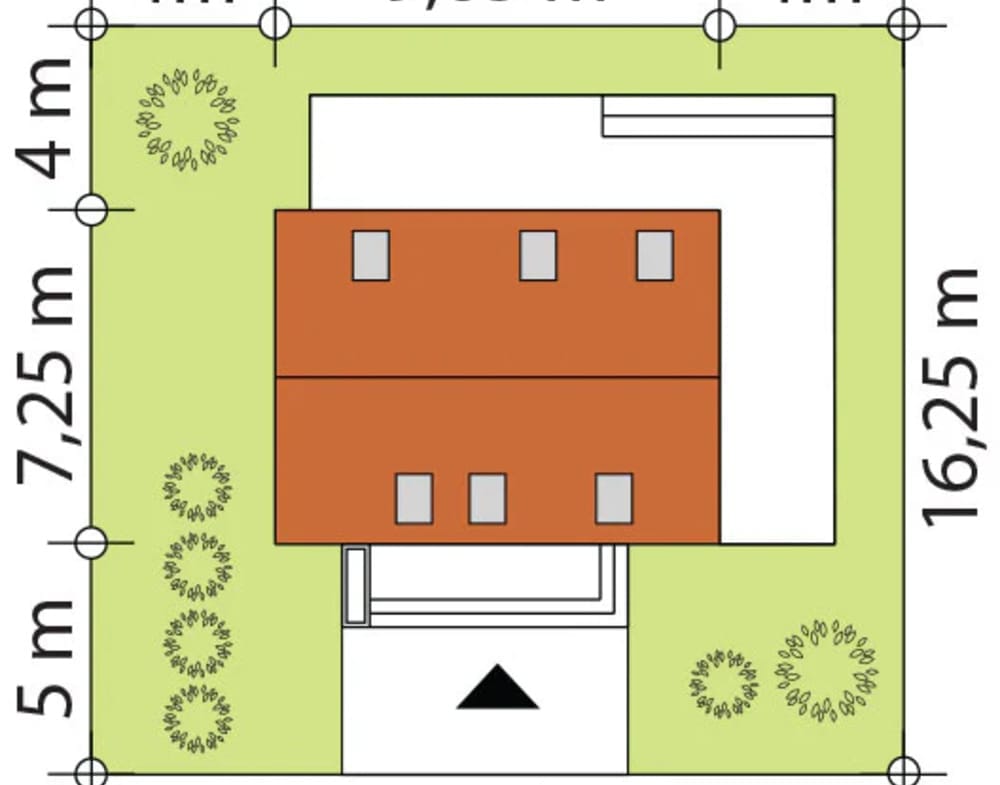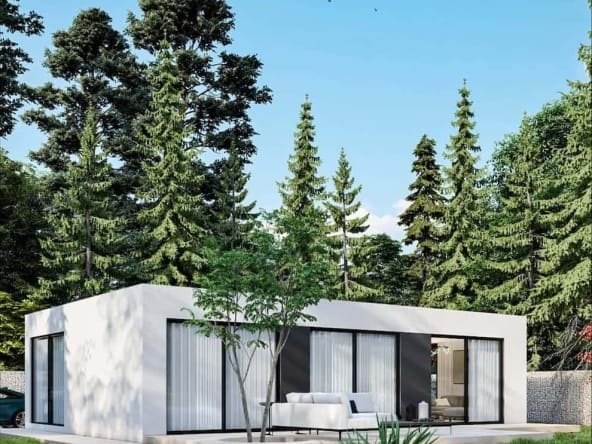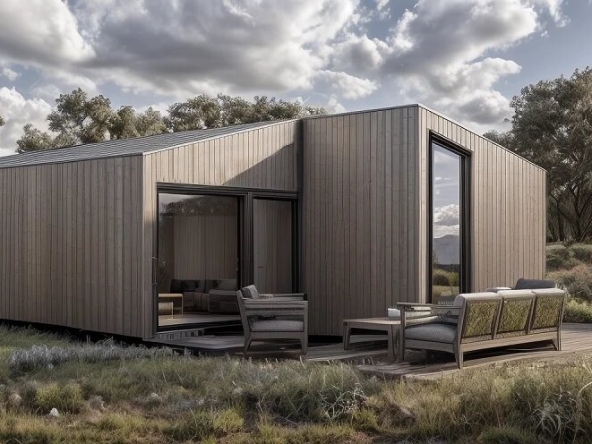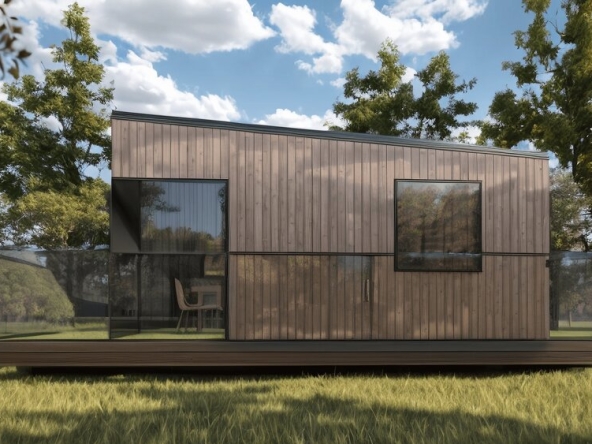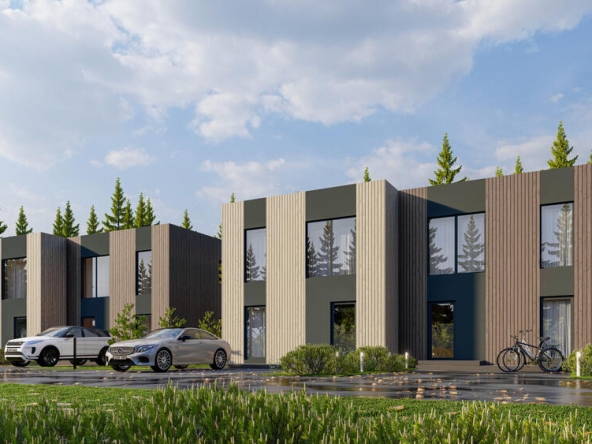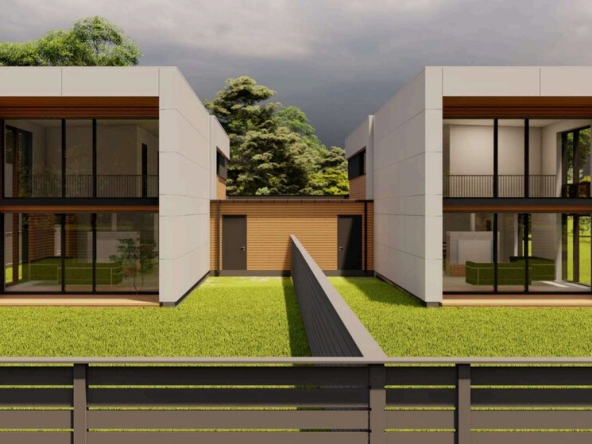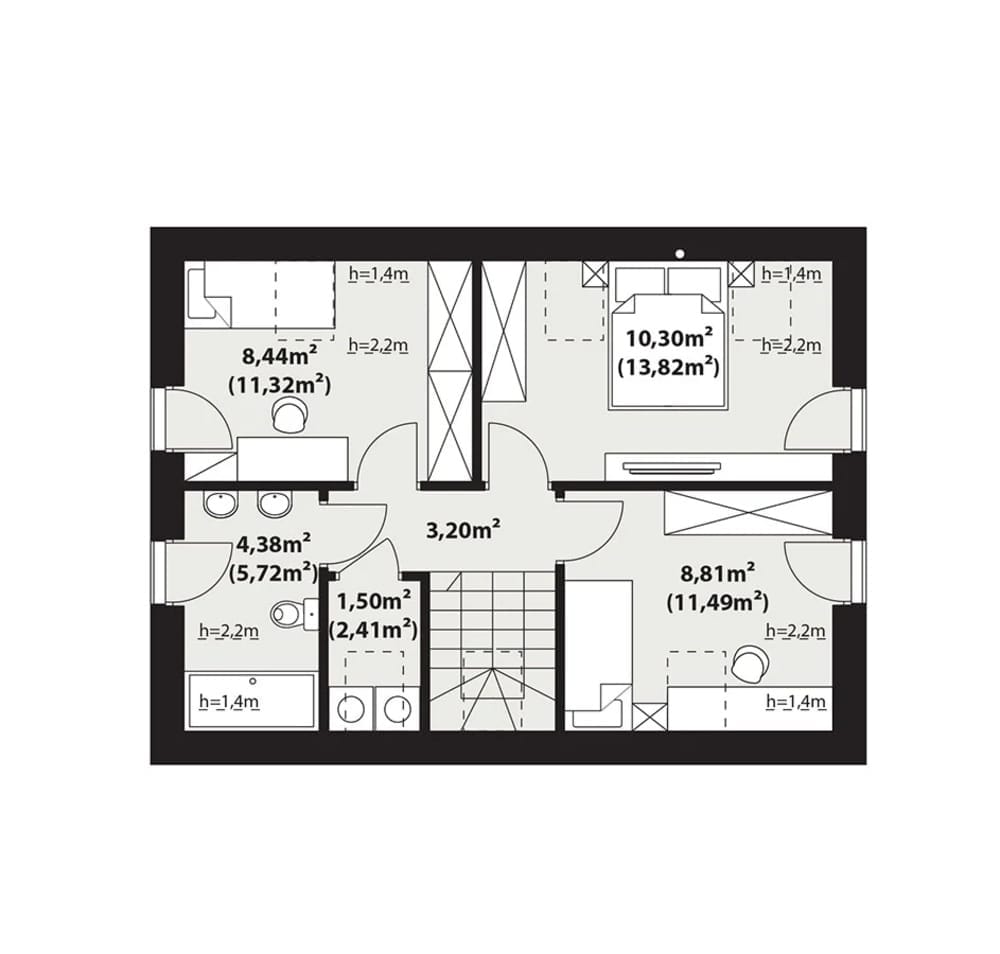Summary
Helen is a prefab house built by Domki Marysia, a prefab manufacturer based in Poland. This prefab house provides 70 m² of living space, with 3 bedrooms and 2 bathrooms.
Overview
- 3
- 2
- 70
Video
Features included in the price
Delivery
- Europe
- United Kingdom
- USA
+ - Model description
The Helen house project is a proposal for a single-story building with a usable attic, perfectly fitting into the trend of modern architecture. With a carefully thought-out functional layout and minimalist shape, this small house provides comfort for a family of up to 4 people, while being cost-effective in both construction and operation.
Functionality and Economy:
Despite a building area of up to 70 m², the Helen house offers excellent space utilization. The ground floor features a spacious living area, including an open living room, dining room, and kitchen – the perfect place to spend time together. There is also an additional room that can be adapted to the residents' needs, a bathroom, and a practical utility room with space for a heat pump.
The attic features three functional bedrooms, a bathroom, and a laundry room, ensuring comfort and privacy for the residents.
Design that Draws Attention:
The modern character of the building is emphasized by the minimalist shape, a gable roof without eaves, and the facade combining anthracite standing seam metal roofing, dark tiles, and natural wooden panels. Large glazing brings plenty of natural light into the interior while offering views of the surrounding landscape.
Thoughtful Layout and Additional Features:
The house stands out with a large L-shaped terrace that wraps around the building on two sides, increasing its functionality and providing more space for outdoor relaxation. The rectangular shape of the house is ideal for small plots, maximizing the use of space.
Benefits of Construction with Notification:
The building area of up to 70 m² allows for the Helen house to be constructed with a notification, without the need for a building permit, construction log, or a site manager. This makes the construction process faster and more cost-effective.
Economy and Comfort Combined:
The Helen project combines modern design, functionality, and cost-effective solutions for both construction and daily use. It is the perfect choice for those who value comfort, style, and a rational approach to residential space planning.
Description of the Prefabricated Wooden Building Offer
This offer concerns a modern prefabricated building with a wooden structure, manufactured in a factory-controlled environment to ensure the highest standards of quality and precision. Thanks to the prefabrication technology, each structural element is produced under controlled conditions, guaranteeing durability, excellent insulation properties, and quick and efficient assembly on-site.
Technical Parameters and Thermal Insulation:
- External walls: heat transfer coefficient U ≤ 0.15 W/m²K, providing excellent thermal insulation.
- Roof: heat transfer coefficient U ≤ 0.15 W/m²K, meeting strict energy efficiency standards.
- Windows: energy-efficient triple-glazed windows with a heat transfer coefficient Uw ≤ 0.70 W/m²K, ensuring minimal heat loss.
The structure is made of certified C24-grade wood, known for its high strength and compliance with EU building standards. Every stage of production takes place in a factory environment, eliminating the impact of weather conditions and ensuring top-quality execution.
Advantages of a Prefabricated Building:
- Shorter construction time compared to traditional building methods.
- High precision manufacturing using CNC technology.
- Excellent thermal and acoustic performance.
- Customizable designs to meet individual investor needs.
The offer includes a closed shell stage, which comprises the wooden structure, roof covering, energy-efficient windows, and an exterior finish as per the project design. Foundations, internal installations, and interior finishing are not included in the price and require separate estimation.
The building complies with all current European Union standards for energy efficiency and sustainable construction. It is an ideal solution for those looking for durable, eco-friendly, and aesthetically pleasing designs.
Feel free to contact us to discuss the project in detail and tailor the offer to your expectations!
How does working with us look like? Step by step
1. Building principle – the project base
We begin our cooperation by sending you a building offer based on the base price, as listed on our website. This is the foundation on which we build the rest of the planning process – you can add elements such as the preferred type of façade, roof covering, heating system, or scope of interior finishing.
2. Concept phase and documentation for the local authority
At this stage, we prepare a concept presentation of the building, which you can use for initial discussions with your local planning office or architect. The document includes floor plans, technical parameters, and visualizations – similar to the materials submitted by investors during zoning consultations.
A deposit of 3% of the offer value is required at this stage. This amount will be fully refunded once you place an order for the building.
3. After approval – technical design and production
Once you receive planning permission:
- We will prepare the technical construction design for your approval.
- We begin production of the prefabricated elements.
This stage usually takes around 2–3 months.
4. Materials, moodboards, and inspirations
In parallel with the design work, you will receive:
- A box with material samples – including façade cladding, window, door, and roof colour options.
- Access to a shared online folder, where you can submit your preferences, ideas, and notes.
If you choose to finish the house with us in a “turnkey” standard, we will send you inspirational moodboards and physical samples by post, including flooring, tiles, wall colours, bathroom fittings, and accessories – everything you need to create a cohesive and functional interior.
5. Installations and foundations – individually priced
The offer does not include water or electrical installations, as these depend on the heating system and utilities you choose (e.g. heat pump, electric underfloor heating, fireplace with water jacket).
It also does not include the foundation, which we quote separately after receiving:
- The location of your plot (via pin).
- A geotechnical soil report.
Each project can be delivered in one of the following advanced prefab construction systems:
A. Timber Module (CLT / KVH / C24-grade structural wood)
– lightweight, fully prefabricated structure built off-site
– suitable for <70 m² no-permit houses (in PL)
– fast on-site assembly (1–3 days)
– excellent thermal performance (U-value < 0.15)
– eco-friendly, renewable material
– finish options: wooden facade, plaster, HPL, or elastolite
B. Expanded Clay Concrete Module (monolithic or sandwich wall panels)
– high thermal mass and acoustic insulation
– no additional insulation required (for sandwich wall versions)
– durability equivalent to traditional masonry
– prefab of entire segments (modules up to 7m in length)
– raw, plastered, or decorative facade options (e.g. slats, HPL)
Both systems meet EU construction standards and are suitable for single-family or commercial builds.
Certifications
-
C24 timber
-
 CE
CE -
KVH timber












