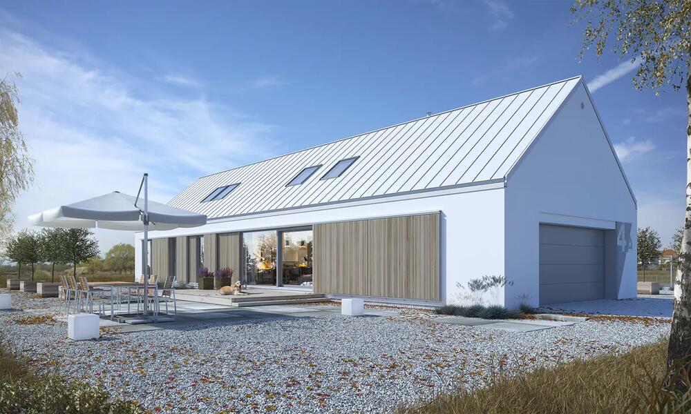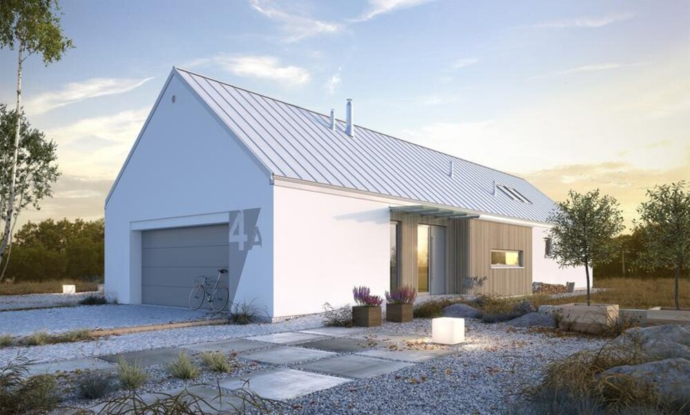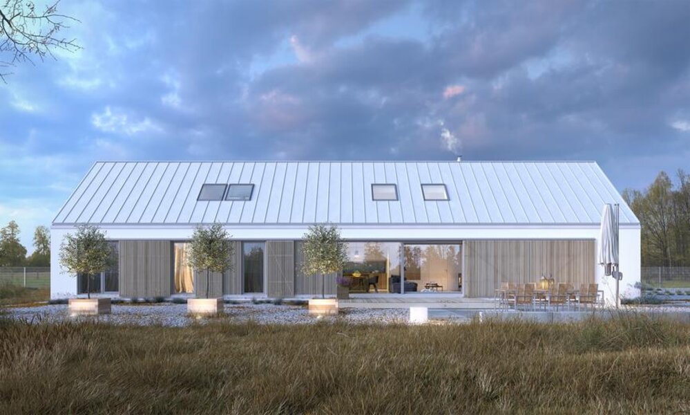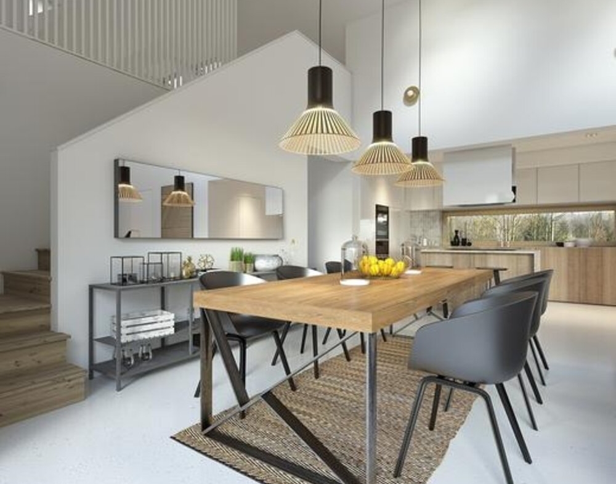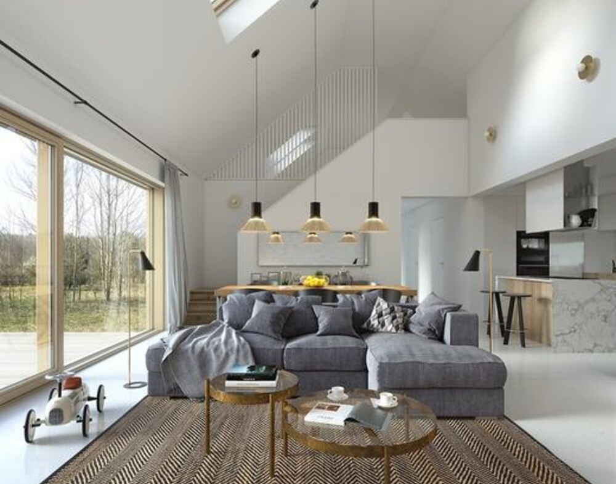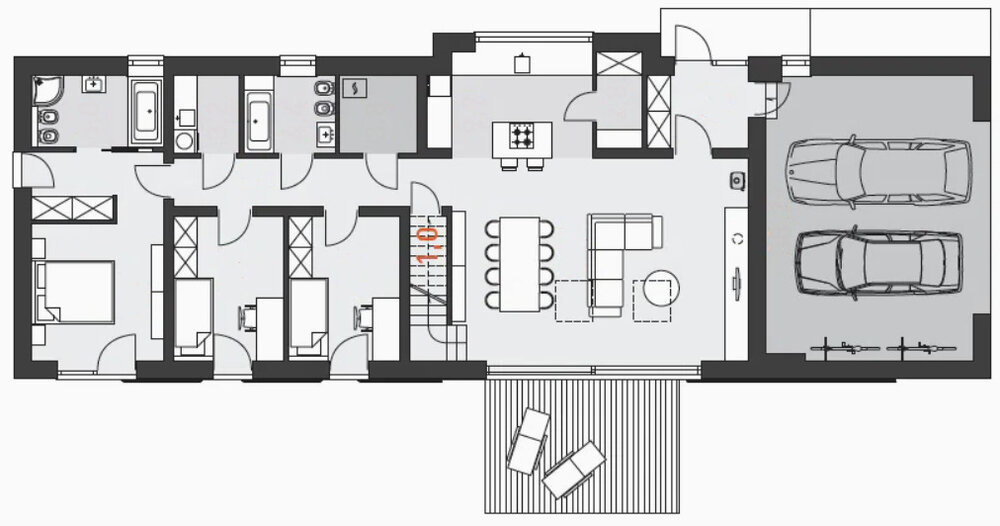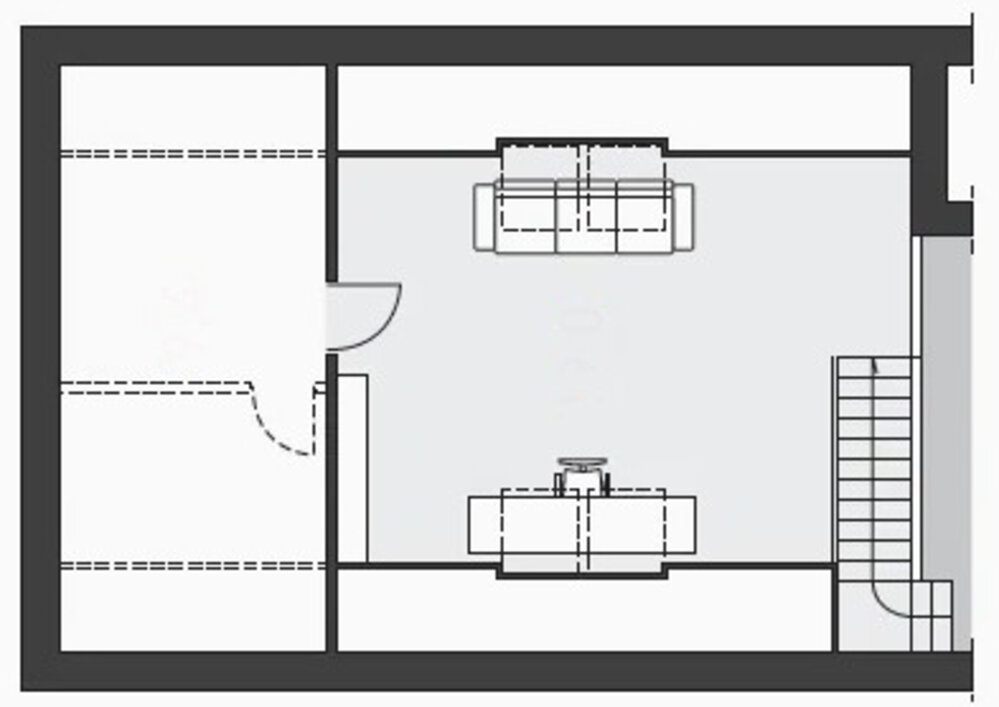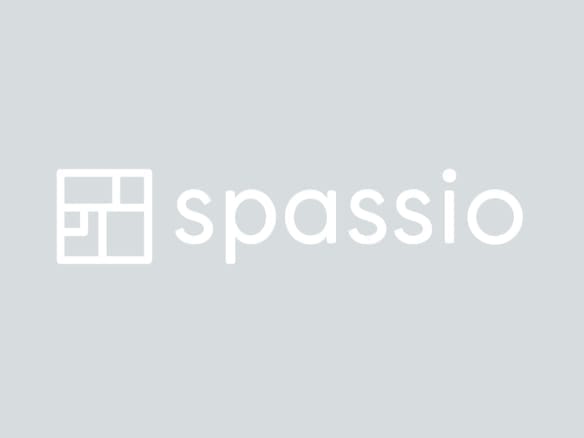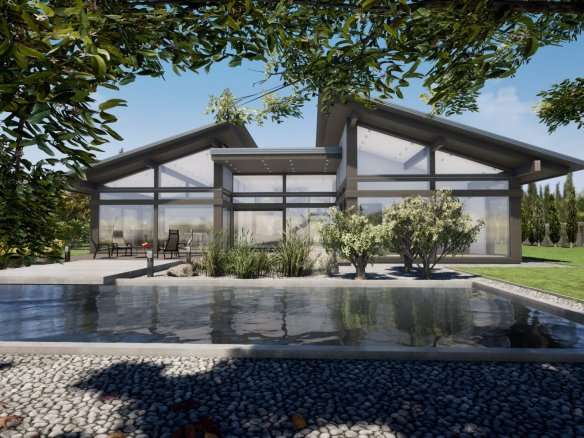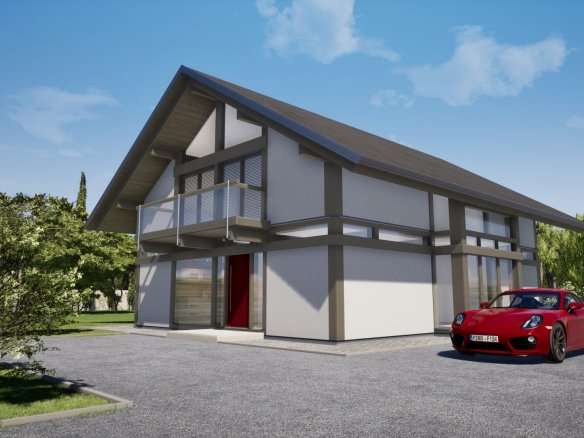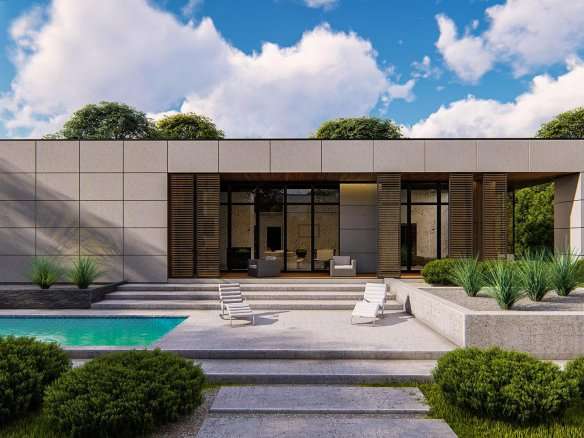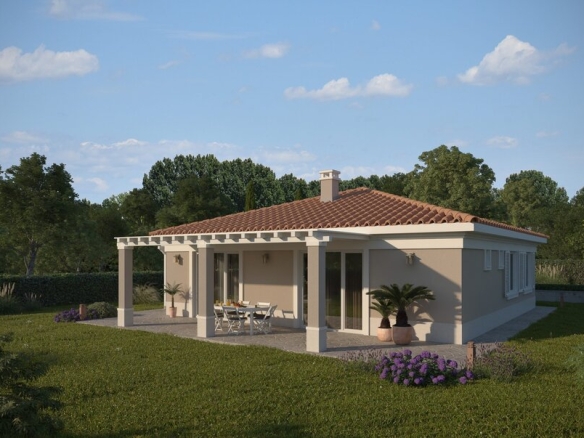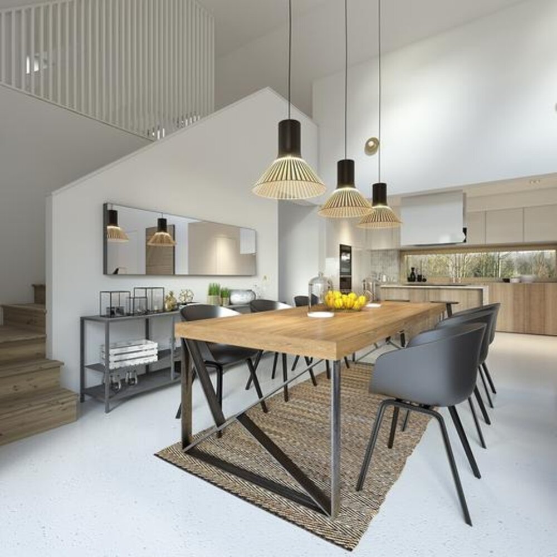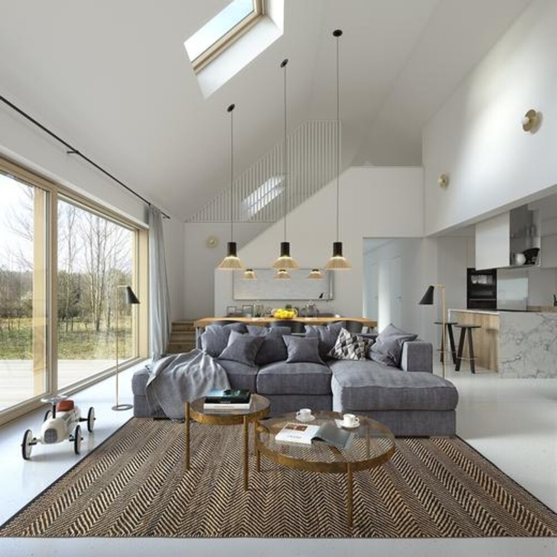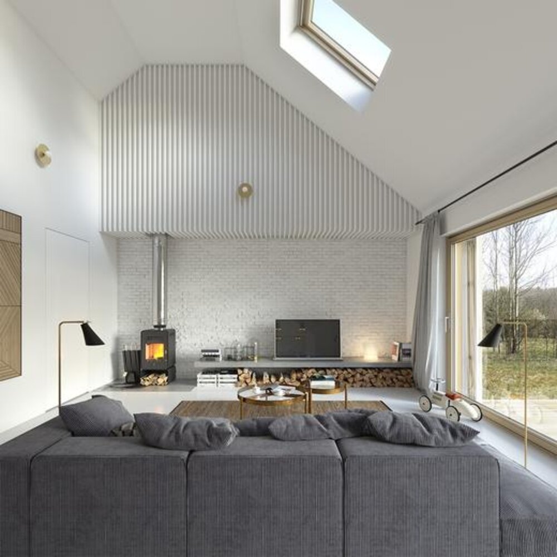Ekonomiczny 4A
Overview
- 3
- 2
- 186 m²
Summary
Ekonomiczny 4A is a prefab house built by Sava Group, a prefab manufacturer based in Poland. This prefab house provides 186 m² of living space, with 3 bedrooms and 2 bathrooms.
Features included in the price
Available for delivery in:
-
Country: Austria, Belgium, Bulgaria, Croatia, Cyprus, Denmark, Estonia, Finland, France, Germany, Greece, Hungary, Iceland, Ireland, Italy, Latvia, Lithuania, Luxembourg, Netherlands, Norway, Poland, Portugal, Romania, Slovenia, Spain, Sweden, Switzerland, United Kingdom, United States of America
Visit the show-home
Contact the manufacturer
View profileSimilar models
The images may be generated using virtual modeling. Actual pricing may differ from the representations shown.

- Sava Group
