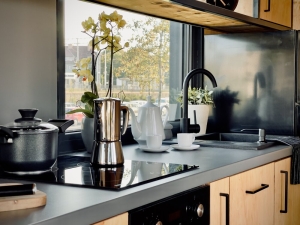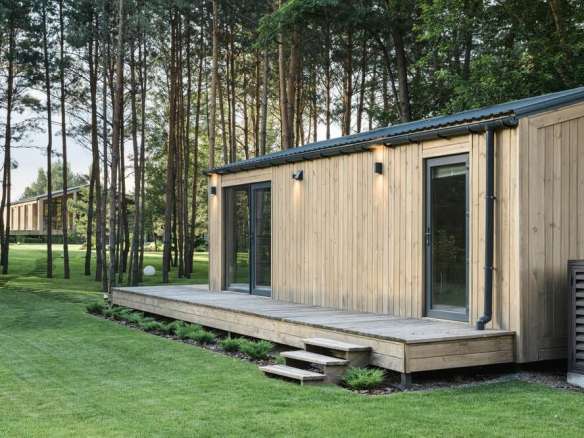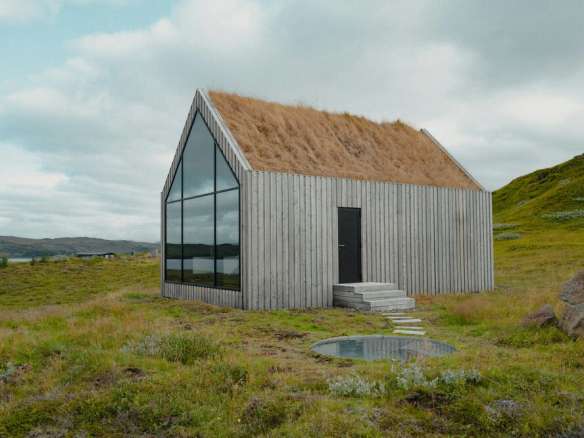8 minutes read
If you’ve ever walked out to the back garden and thought, we could really do something with this, Ireland is about to hand you a very useful set of keys. The Government has proposed a change that would allow a self-contained, habitable modular home up to 45 m² in the rear garden without planning permission—as an exempted development—provided certain conditions are met. Think of it as a clearly marked fast lane, not a free-for-all. The Department of Housing ran a public consultation from 29 July to 26 August 2025 and has since confirmed progress toward final regulations following strong public interest.
Why does this matter? Because when housing is scarce and expensive, the difference between maybe someday and we can do this now often comes down to friction. A predictable, permit-light route lowers that friction—and suddenly a back garden can become the setting for new residential and affordable opportunities: a first home with a real front door, a downsized nest for parents who want to stay close, or a peaceful workspace that doesn’t commandeer the kitchen table.
Before we go further, some basics. Under current rules, homeowners can tipically build an attached extension up to 40 m² without planning permission. Detached garden buildings—sheds, studios, “garden rooms”—are generally exempt up to 25 m², but they aren’t meant to be lived in. The proposed change is the leap: a detached, habitable unit—the thing people actually need—with a clear size limit and sensible conditions still to be finalised.
The human side of 45 m²
Picture a small, light-filled one-bed. You step in onto warm floors, hang a coat, and the living-kitchen opens in front of you—room for a sofa, a small table, and that window herb box you’ve been meaning to try. The bedroom has a proper wardrobe; the bathroom is step-free and future-proofed. You can open the back door and hear family next door in the main house, close enough to borrow sugar or check in, far enough for privacy.
Those everyday rituals are what turn space into home. A well-designed module makes them possible without a year of paperwork. That’s the point of the reform: to make intergenerational living easier, create first-home stepping stones, and support independent living—all in the places we already know.
If you’re wondering whether 45 m² is enough, explore our catalog of cabins to see how smart design makes every square meter count.

What the new pathway is likely to allow
While the statutory text will set the final details, the direction is clear from official signals and mainstream reporting:
- Where and how big: A detached, habitable unit to the rear of an existing home, up to 45 m² internal floor area.
- Good-neighbour rules (expected): Ministers have flagged that conditions will be set out in draft regulations—typically covering things like height, setbacks, and overlooking—so the unit reads as a good neighbour, not a looming presence. Exact parameters will come in the statutory instrument.
- Full standards still apply: Building Regulations—structure, fire, energy, ventilation, access—remain in full force. The exemption skips the planning queue, not the safety and performance tests.
Why this could help—quickly
Speed without chaos. Traditional delivery is essential but slow: sites to buy, infrastructure to plan, applications to process. A clear exemption turns hundreds of gardens into micro-sites that can be designed, ordered, and installed in weeks. That won’t solve the housing crisis on its own, but it can help real households, right now.
Comfort that costs less to run. Factory-built shells are airtight and well-insulated by default, so you get quiet rooms, stable temperatures, and lower energy bills. Our Energy-Smart Small Homes guide breaks down the jargon—U-values, airtightness tests, heat pumps—into what it means for your monthly outgoings.
Care that looks like home. A parent can live independently in the garden with family a few steps away. An adult child can move out without moving far. A caregiver can rest knowing support is near. Small distances change lives.
Will this clutter neighbourhoods?
It’s natural to worry about backland overdevelopment. The guardrails exist to prevent it: limits on size and height, retained private open space, setbacks, and full compliance with Building Regulations. In plain terms, the rules are designed to make good neighbours: compact, discreet, and safe. If you want a balanced take, read recent explainers that showcase the benefits while acknowledging the need for thoughtful design.

Save Hours of Online Research
Use our free quote comparison tool. Upload the details of your project and receive proposals from our network of manufacturers.
COMPARE QUOTESA simple path for homeowners
Is this a nest for a parent, a first place for a young couple, or a long-term guest suite? The who informs the how—from step-free thresholds to generous kitchen-living space.
Walk the plot. Take a tape measure and sketch where 45 m² might sit without squeezing the lawn. Can you still keep 25 m² of open space? Where would water, wastewater, and power run? Shorter, simpler routes save money and mess.
Design for real life. Aim for a living-kitchen that seats four, a quiet bedroom that truly rests, and a bathroom with level access. A small utility/plant cupboard for a hot-water cylinder and manifold keeps the home tidy. Our How to Compare Prefab Models post is a gentle primer if you’re comparing options.
Choose the right partner. Look for makers who provide compliance documentation (fire strategy notes, U-values, airtightness targets), include groundworks and utility connections in the scope, and stand behind a clear warranty. To get a feel for market offerings, browse our cabins catalog, browse by surface and always cross-check promises against the final regulations.
Protect yourself on timing. Until the regulation is signed, include a “subject to regulation” clause in contracts, or be prepared to switch to the standard planning route if necessary. Keep an eye on the Department’s updates so your programme matches reality.
What 45 m² actually feels like
A living-kitchen of ~18–22 m² where four people can share dinner and two can work without elbow wars? A bedroom of 10–12 m² with full-height wardrobes and breathing space? A bathroom with a walk-in shower and a pocket door for easy access? A compact utility/plant cupboard for hot water and controls?

When you’re choosing options, are you looking for the features that make small living effortless—quiet comfort, low running costs, easy maintenance, and storage that works as hard as you do?
Feature ideas to consider (pick what matters to you):
- Comfort & efficiency: heat pump; mechanical ventilation with heat recovery; decent acoustic insulation; smart controls.
- Light & privacy: window placement for daylight without overlooking; an external door that lands in a small, practical lobby.
- Storage & flow: built-ins for shoes/coats; a bench by the door; a utility cupboard sized for cylinder, manifold, and cleaning kit.
- Access & future-proofing: level thresholds; wider doorways; a shower you can step into without thinking.
- Finishes & upkeep: durable external cladding; easy-clean internal surfaces; sheltered step or canopy.
- Connectivity & power: EV-ready spur, outdoor socket, and tidy routes for broadband.
Put those pieces together and you’re not just filling 45 m²—you’re setting up a home that stays quiet, warm in winter, cool in summer, and kinder to bills, with the little details dialled in so daily life feels easy.
The industry opportunity (and responsibility)
For Ireland’s offsite sector, this is a chance to connect factory quality with site certainty:
- Standardised families at 28, 35, and 45 m², each with a choice of layouts.
- Connection kits—foundations, wastewater, water, and electrics—sold as fixed-price packages with predictable timeframes.
- Performance guarantees: airtightness test included, clear U-values, and a path to a strong BER.
- Turnkey delivery: parcel survey → design → factory build → groundworks → craned install → utilities → certification—with one accountable team.
Lead with performance and service, not just a headline price. The first players to offer certainty—on programme, cost, and compliance—will win the trust of households who are ready to buy the moment the rules land.
Where things stand now
Consultation on exempted-development changes ran in late summer 2025 and closed 26 August with 922 submissions.
Next step: drafting the statutory instrument, then presenting it to the Joint Oireachtas Committee and seeking positive resolutions from both Houses; only then can it be signed into law.
What’s most likely to remain: the 45 m² cap for a detached, habitable unit to the rear of the dwelling, with conditions on siting and neighbour impact, and full Building Regulations compliance.
The takeaway
This reform won’t rebuild Ireland overnight. But it could change a lot of lives quietly, one garden at a time. The heart of it is simple: a safe, comfortable, fully regulated small home, delivered faster, for people who need independence without leaving their community behind. If that sounds like your family—or your next project—now’s the moment to sketch the plan, walk the plot, and line up the team. The rest is just getting the door to swing open on the right side of the hinge.
Editor’s note (for transparency): This article synthesises official updates and mainstream reporting to date; we’ll update details once the statutory instrument is published.


