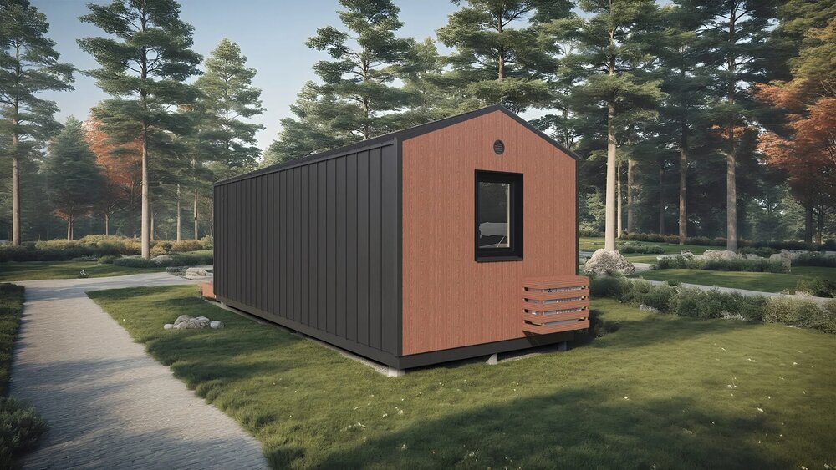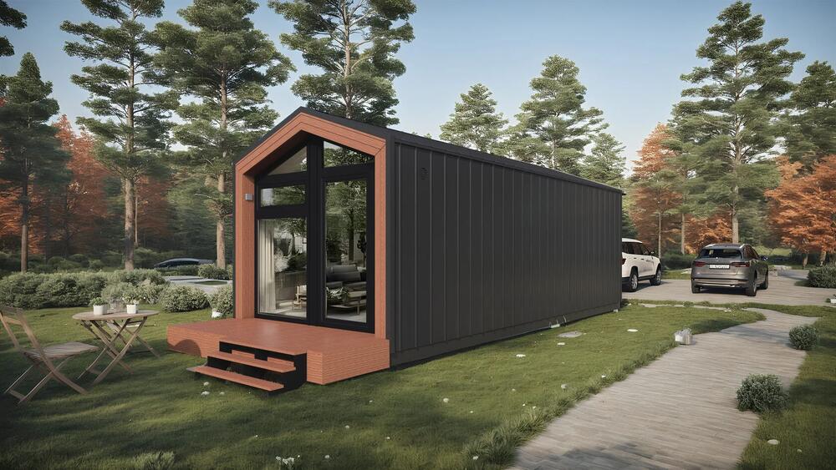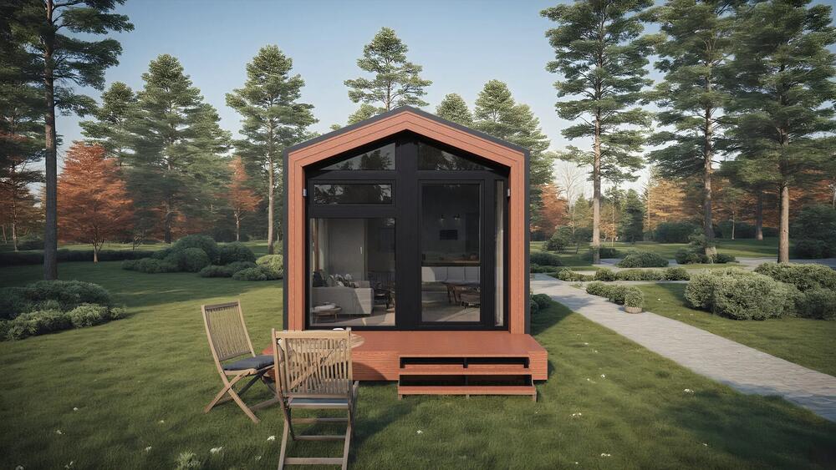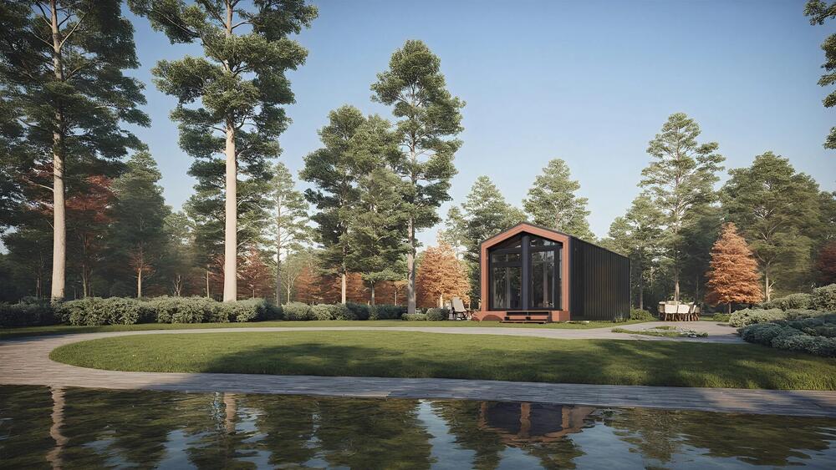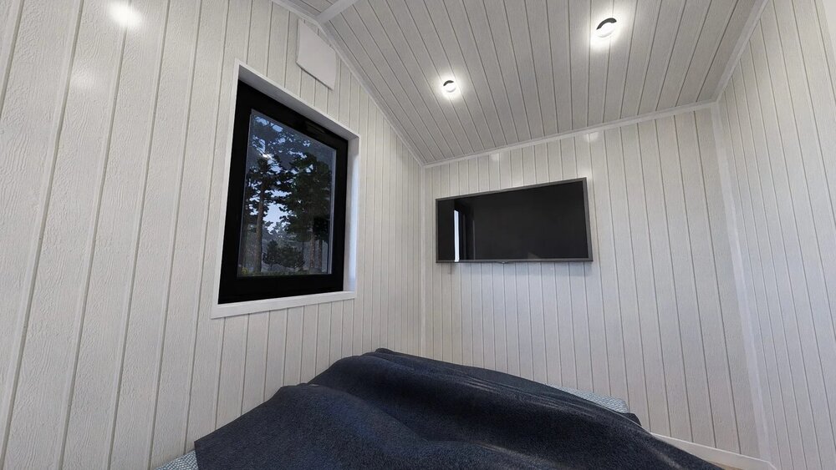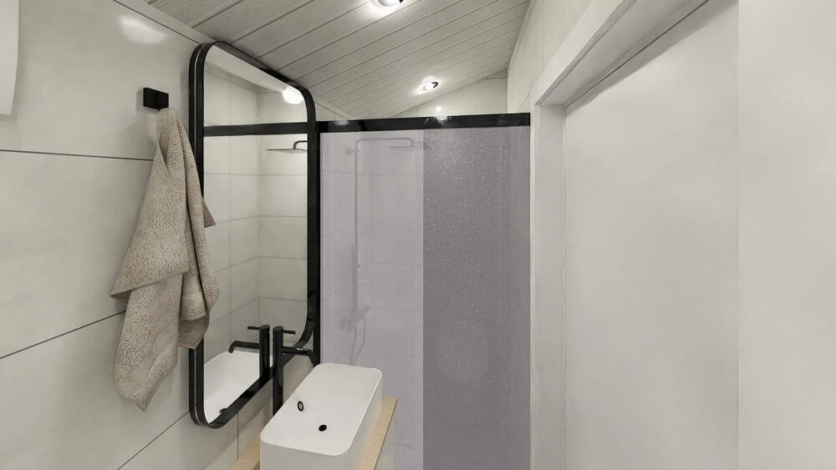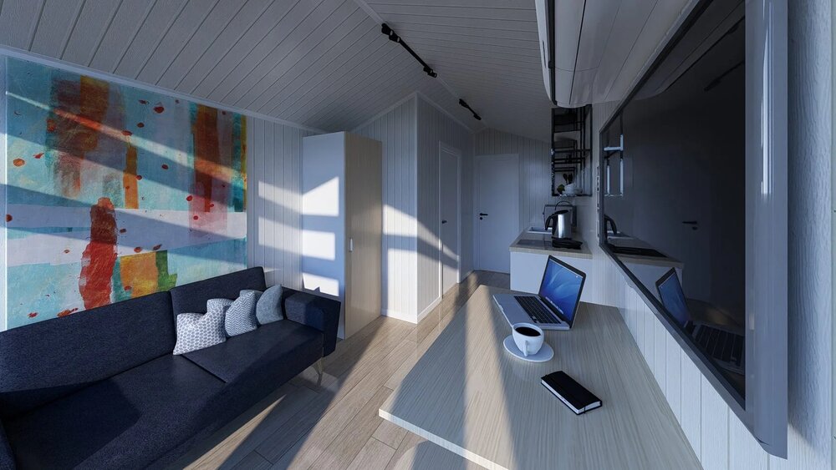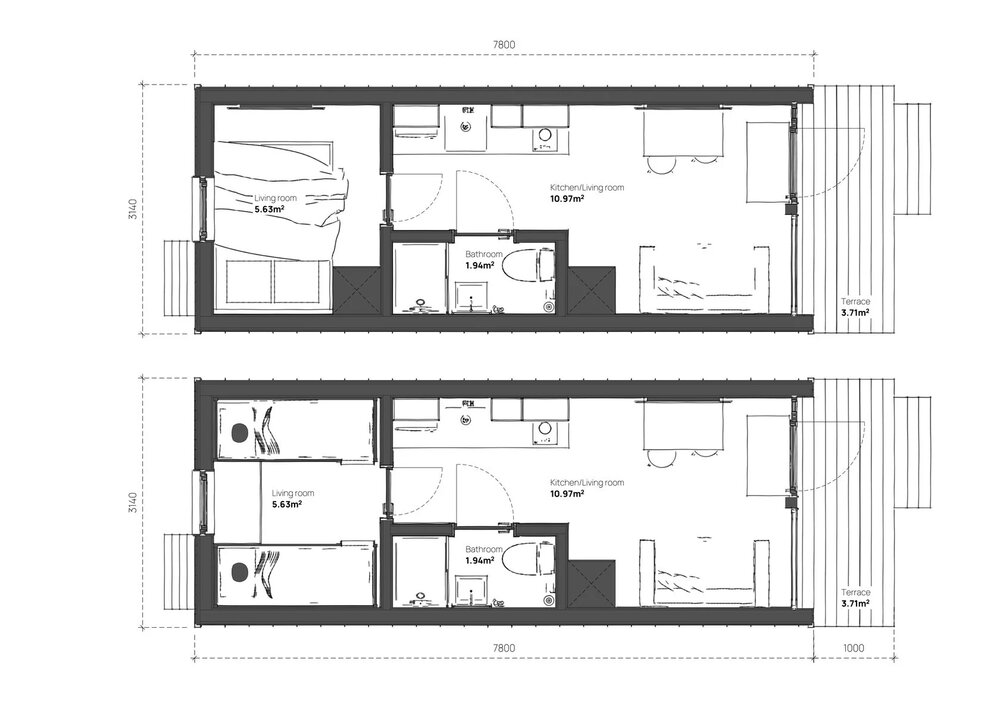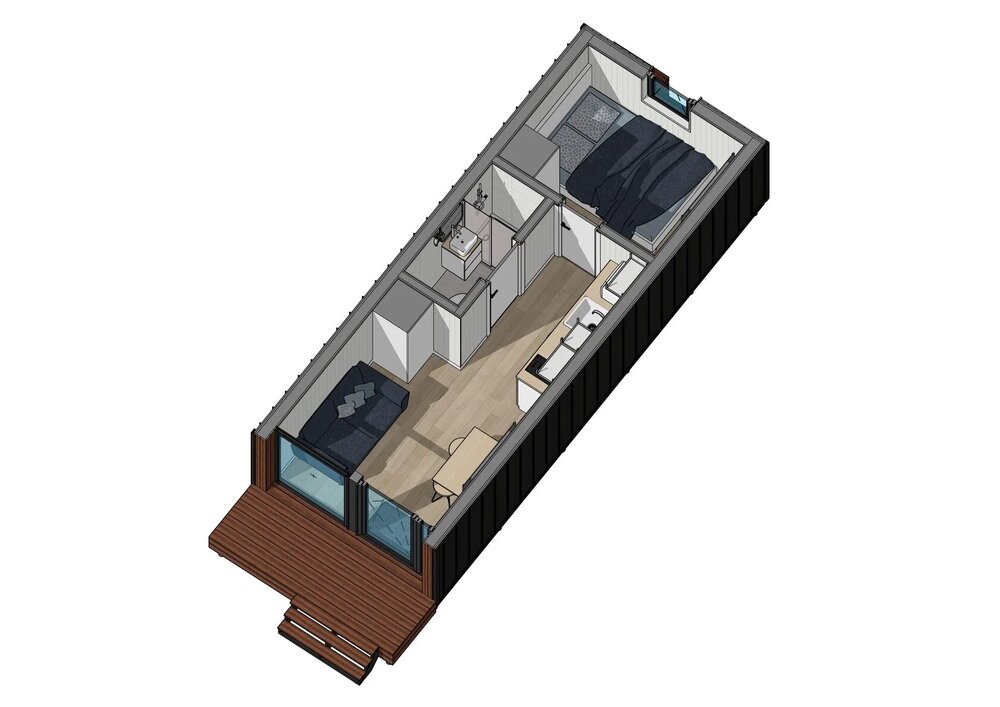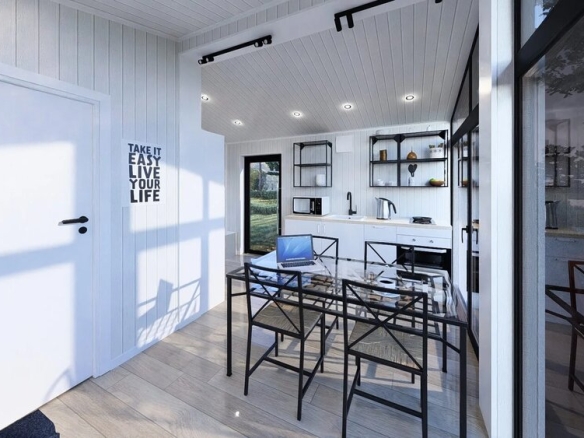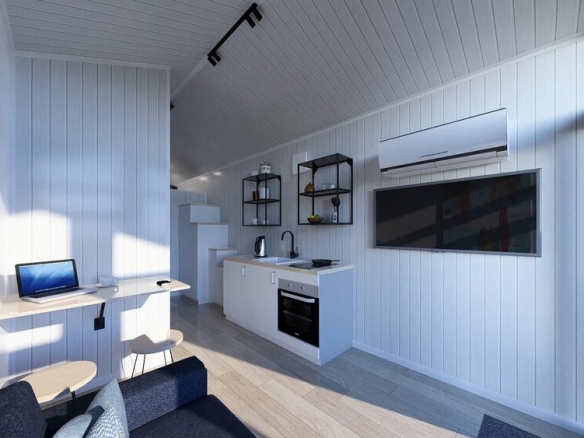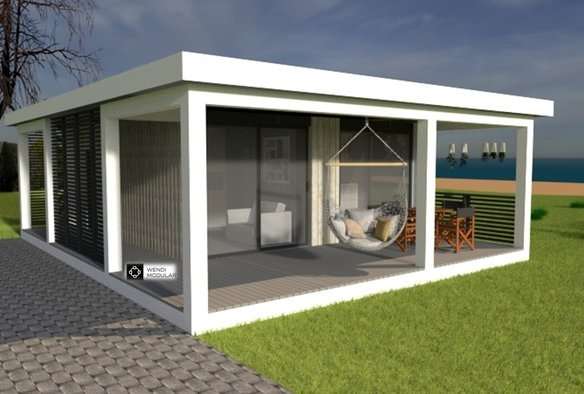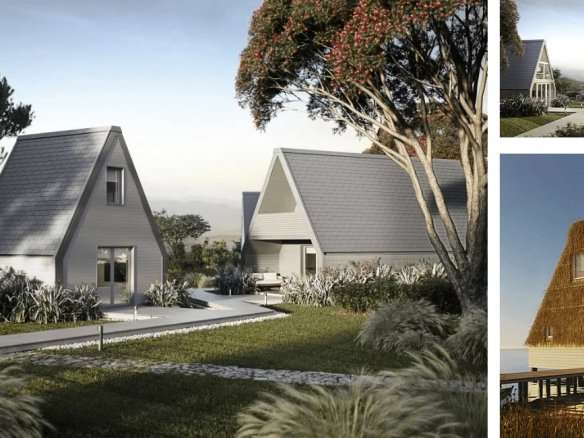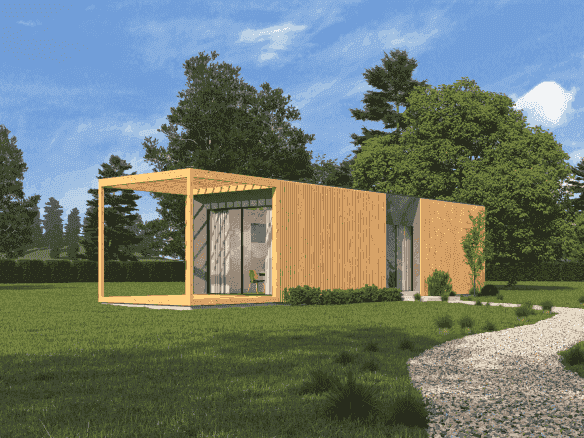Omberg 25
Overview
- 1
- 1
- 25 m²
Summary
Omberg 25 is a modular prefab built by Aiger House, a prefab manufacturer based in Poland.
This prefab house provides 25 m² of living space, with 1 bedroom and 1 bathroom.
Documentation
Omberg 25 Information - Aiger House_compressed
360° Virtual viewing
Features included in the price
Available for delivery in:
-
Country: Austria, Belgium, Bulgaria, Croatia, Cyprus, Denmark, Estonia, Finland, France, Germany, Greece, Hungary, Iceland, Ireland, Italy, Latvia, Lithuania, Luxembourg, Netherlands, Norway, Poland, Portugal, Romania, Slovenia, Spain, Sweden, Switzerland, United Kingdom, United States of America
Visit the show-home
Contact the manufacturer
View profileSimilar models
The images may be generated using virtual modeling. Actual pricing may differ from the representations shown.

- Aiger House

