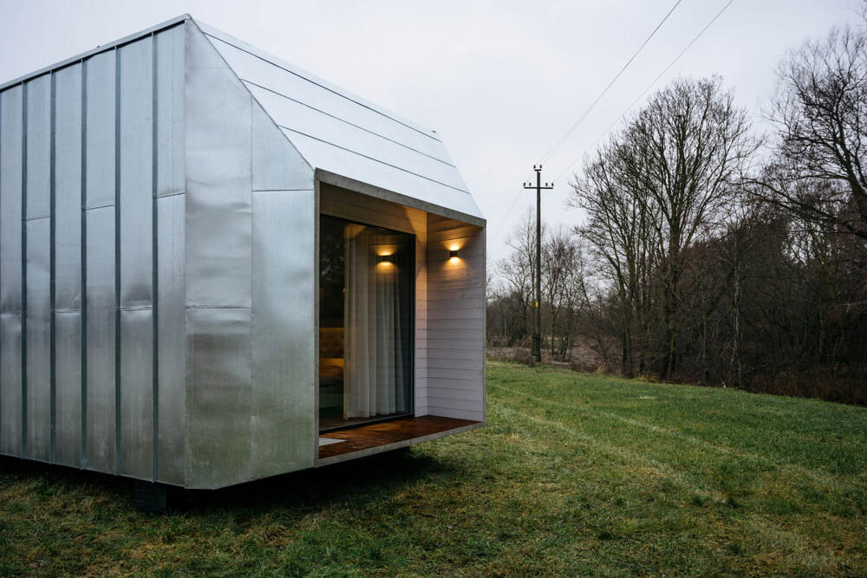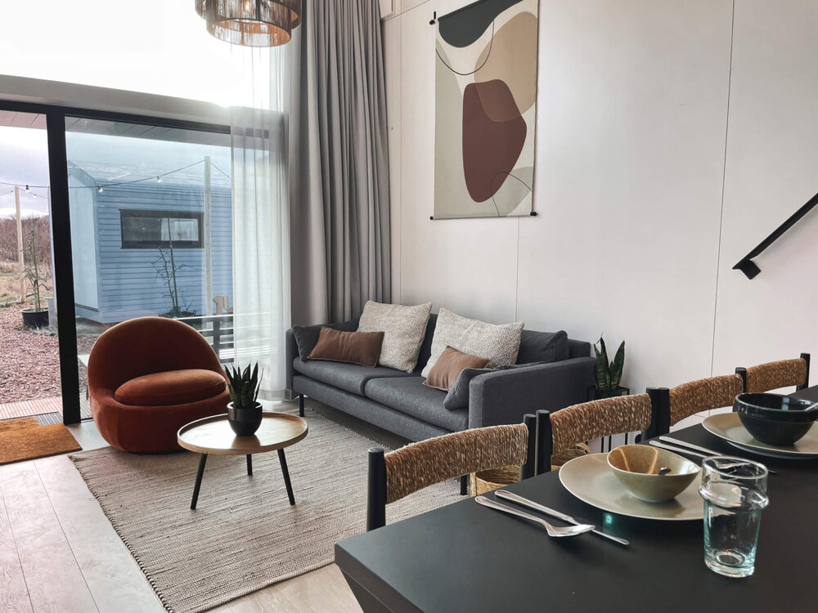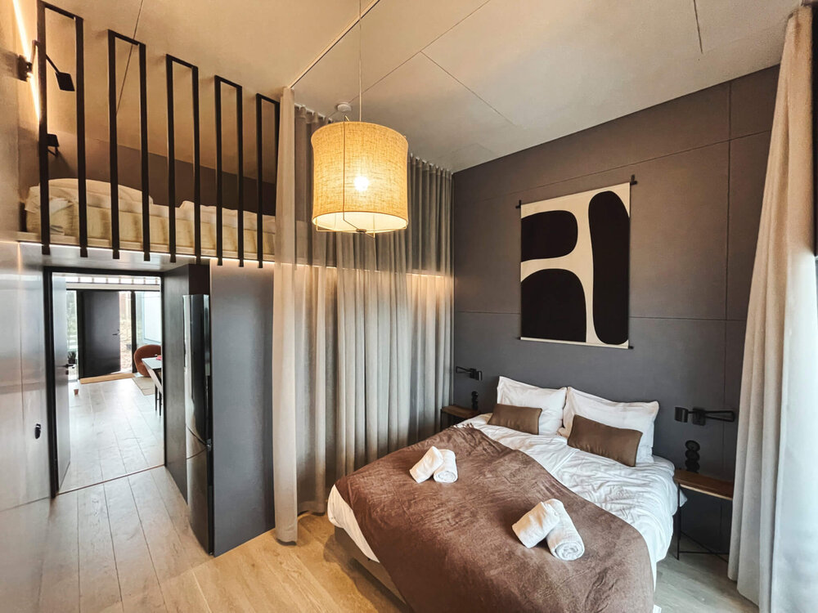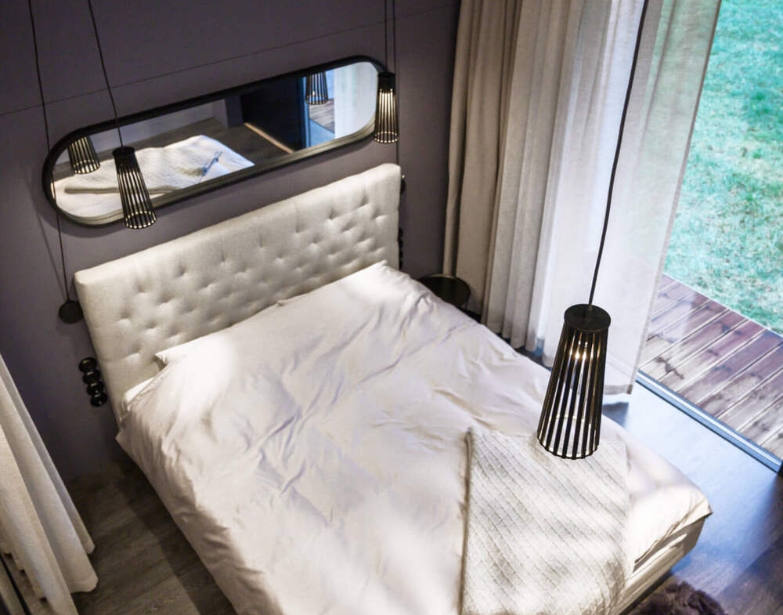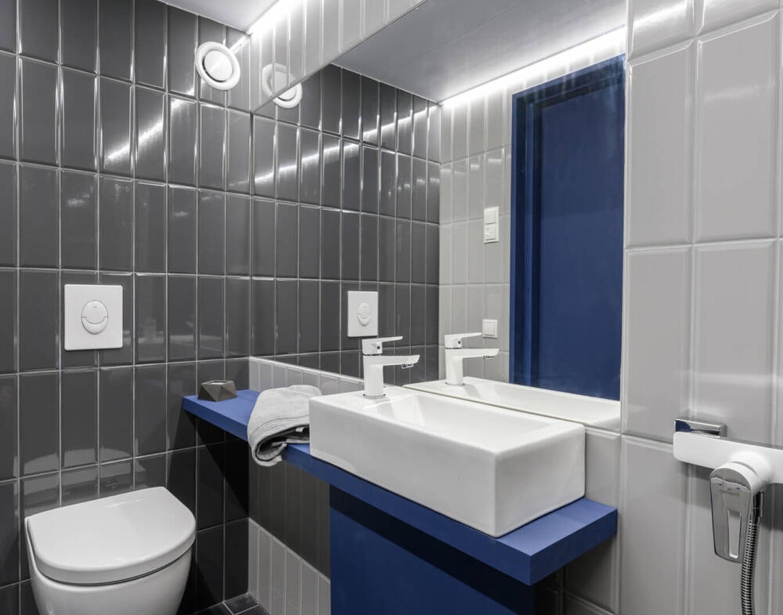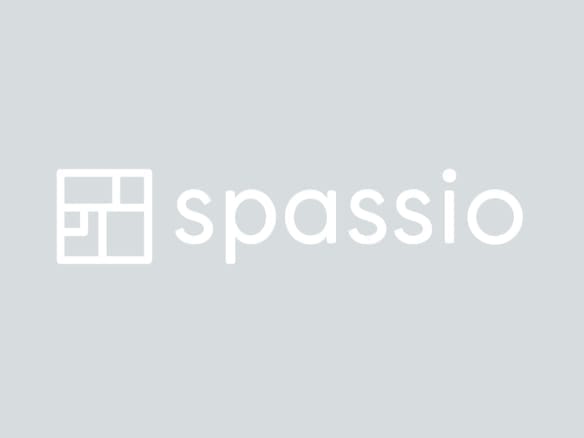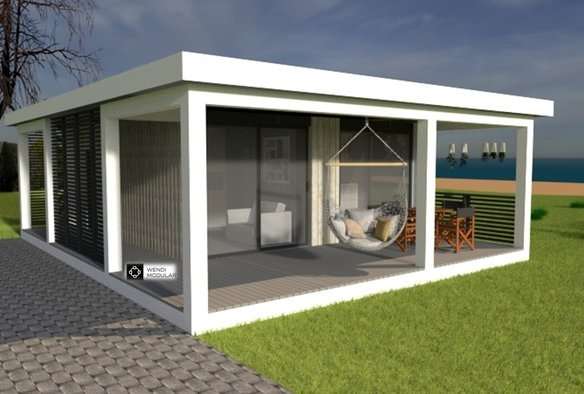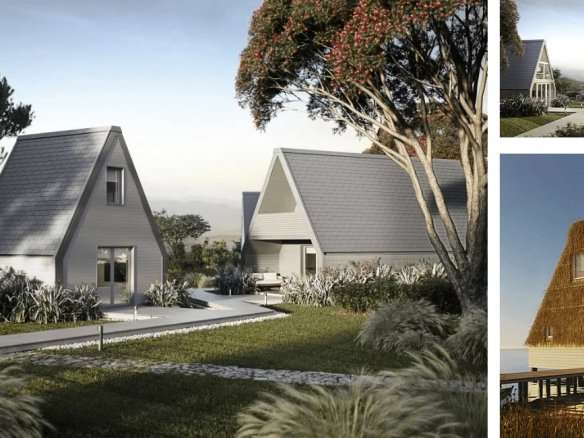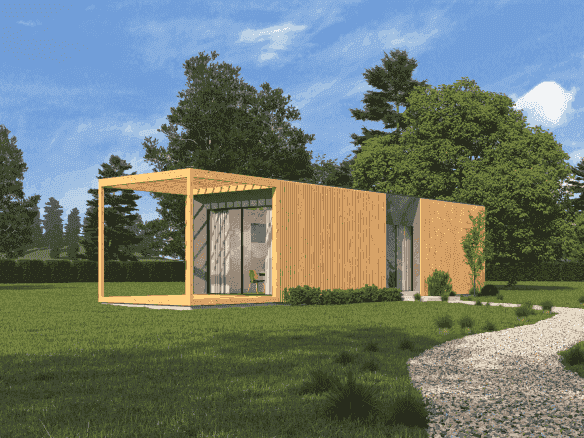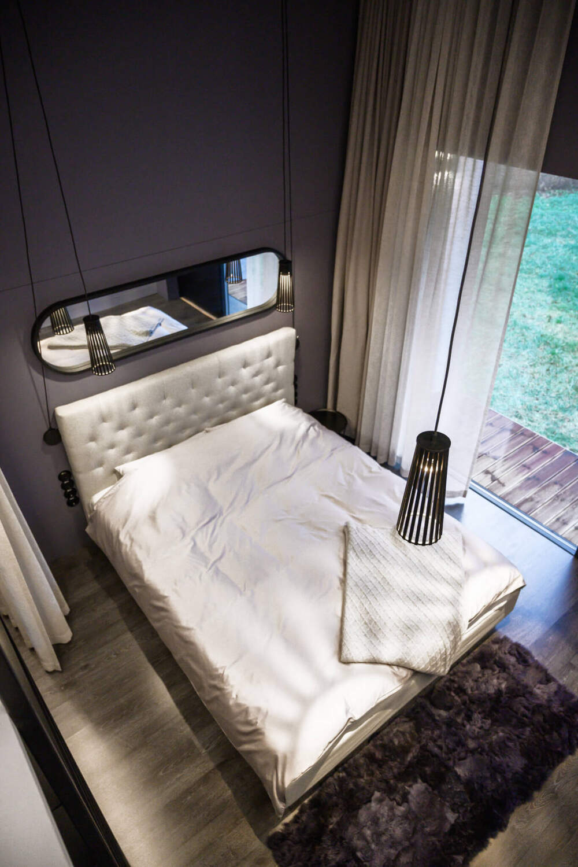KODA Loft Extended
- From 119,900 €
Overview
- 1
- 1
- 48.6 m²
Summary
KODA Loft Extended is a movable timber-frame prefab built by Kodasema, a prefab manufacturer based in Estonia. This prefab house provides 45.8 sqm of usable living space, with 1 bedroom and 1 bathroom.
Video
Features included in the price
Available for delivery in:
-
Country: Austria, Belgium, Bulgaria, Croatia, Cyprus, Denmark, Estonia, Finland, France, Germany, Greece, Hungary, Iceland, Ireland, Italy, Latvia, Lithuania, Luxembourg, Netherlands, Norway, Poland, Portugal, Romania, Slovenia, Spain, Sweden, Switzerland, United Kingdom, United States of America
Visit the show-home
Contact the manufacturer
View profile- Kodasema
- +37255993800WhatsApp
For more information, please contact the manufacturer by completing the form below.
Similar models
The images may be generated using virtual modeling. Actual pricing may differ from the representations shown.

