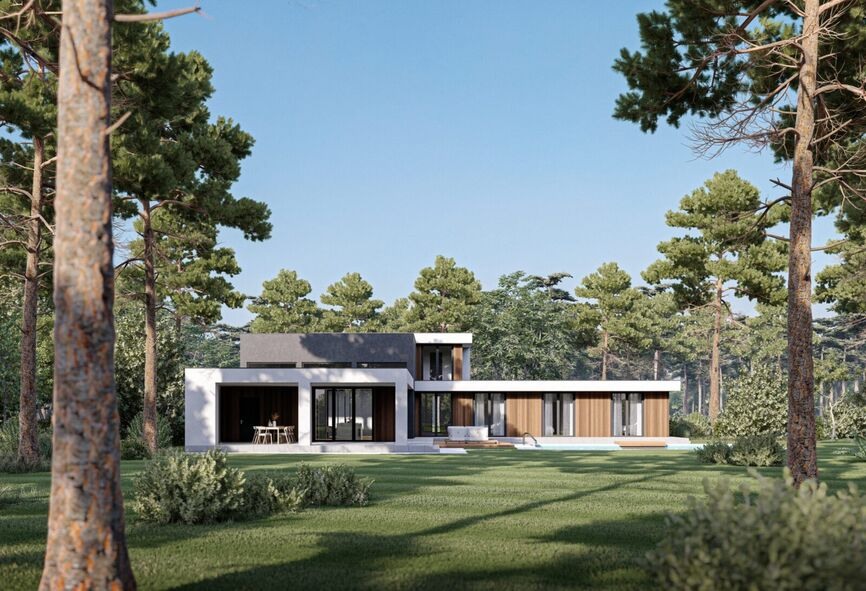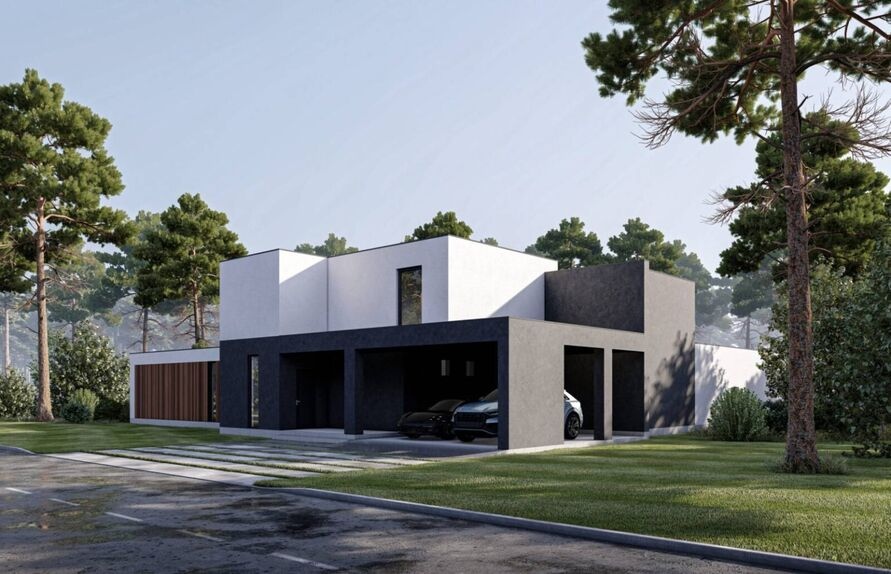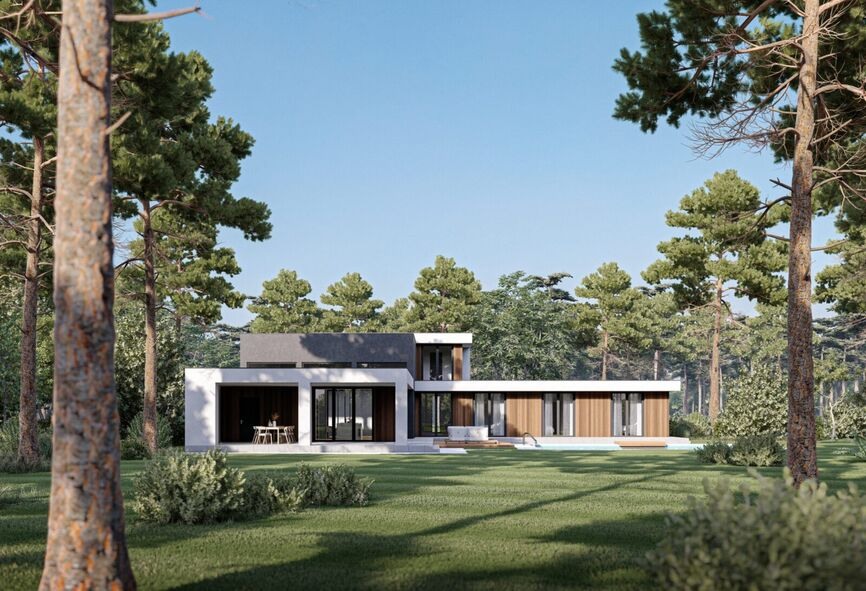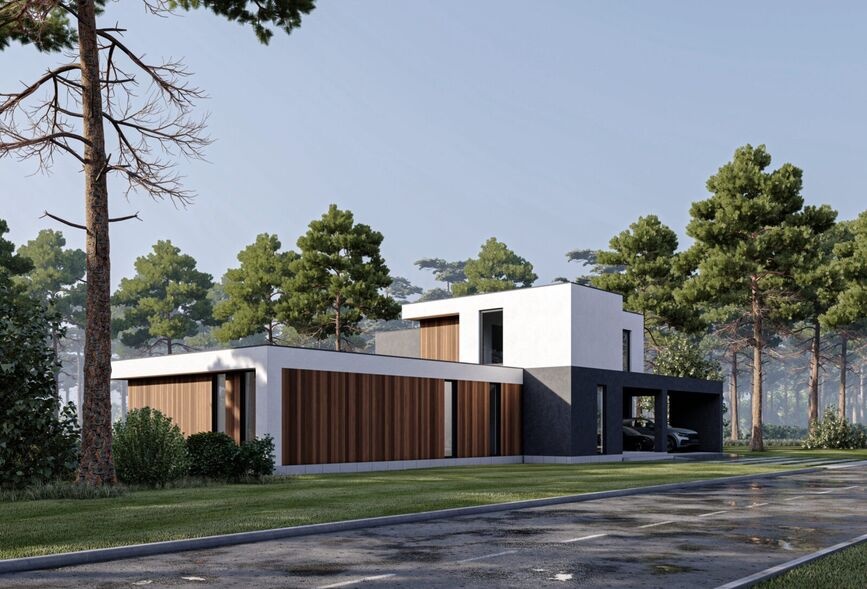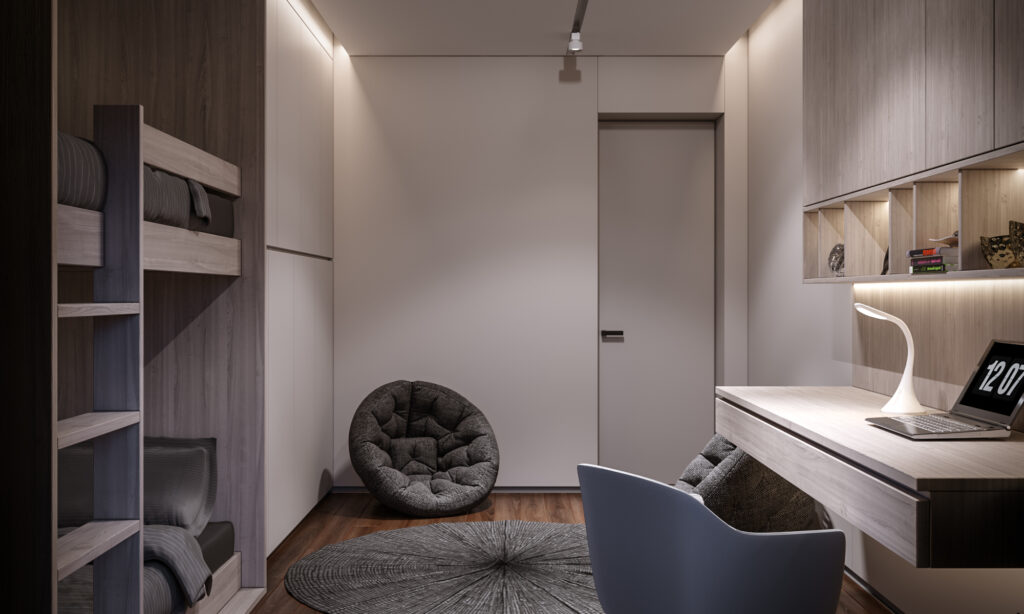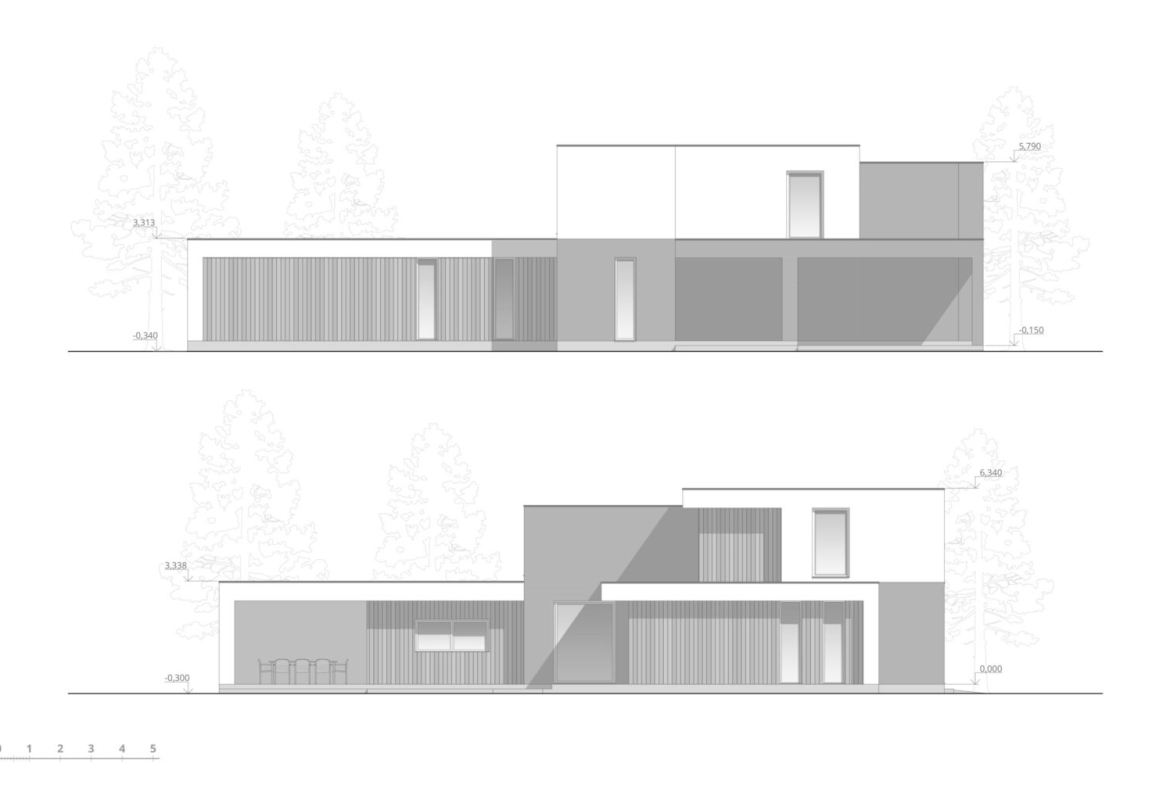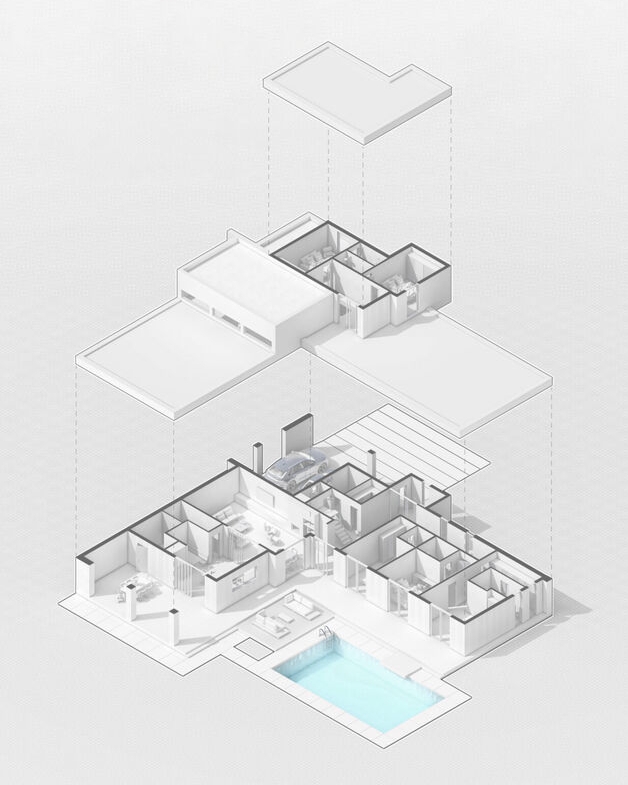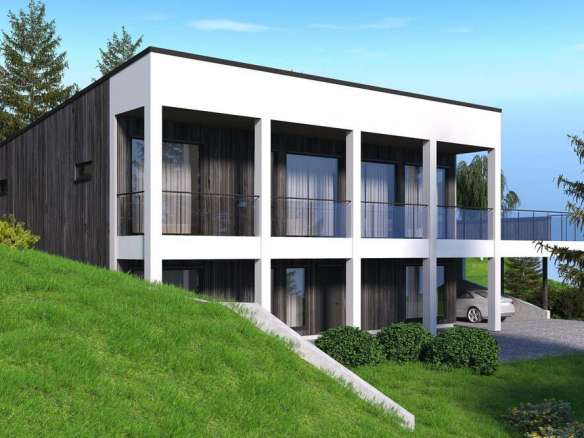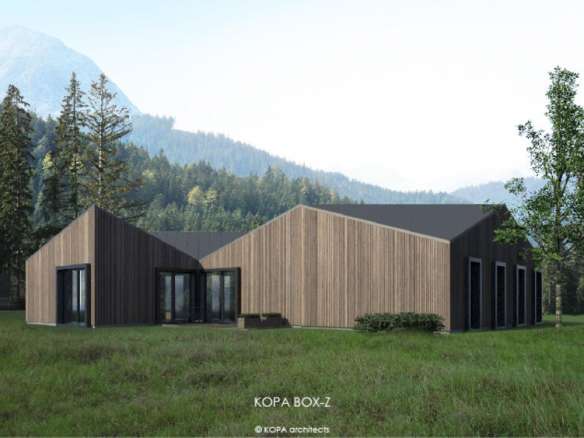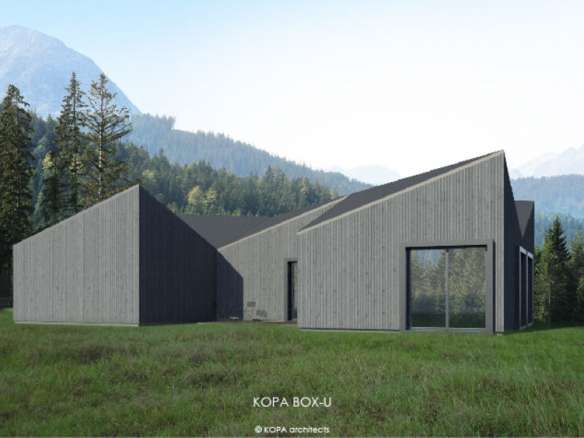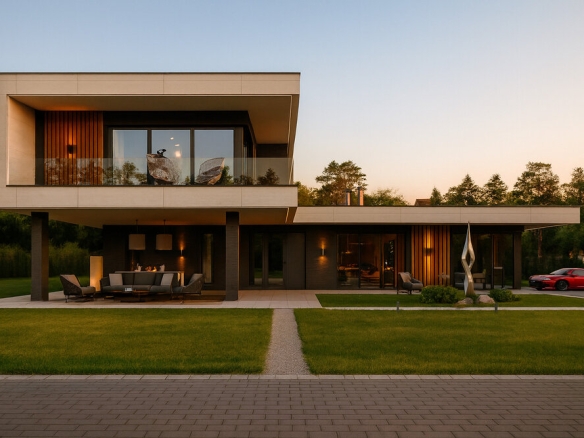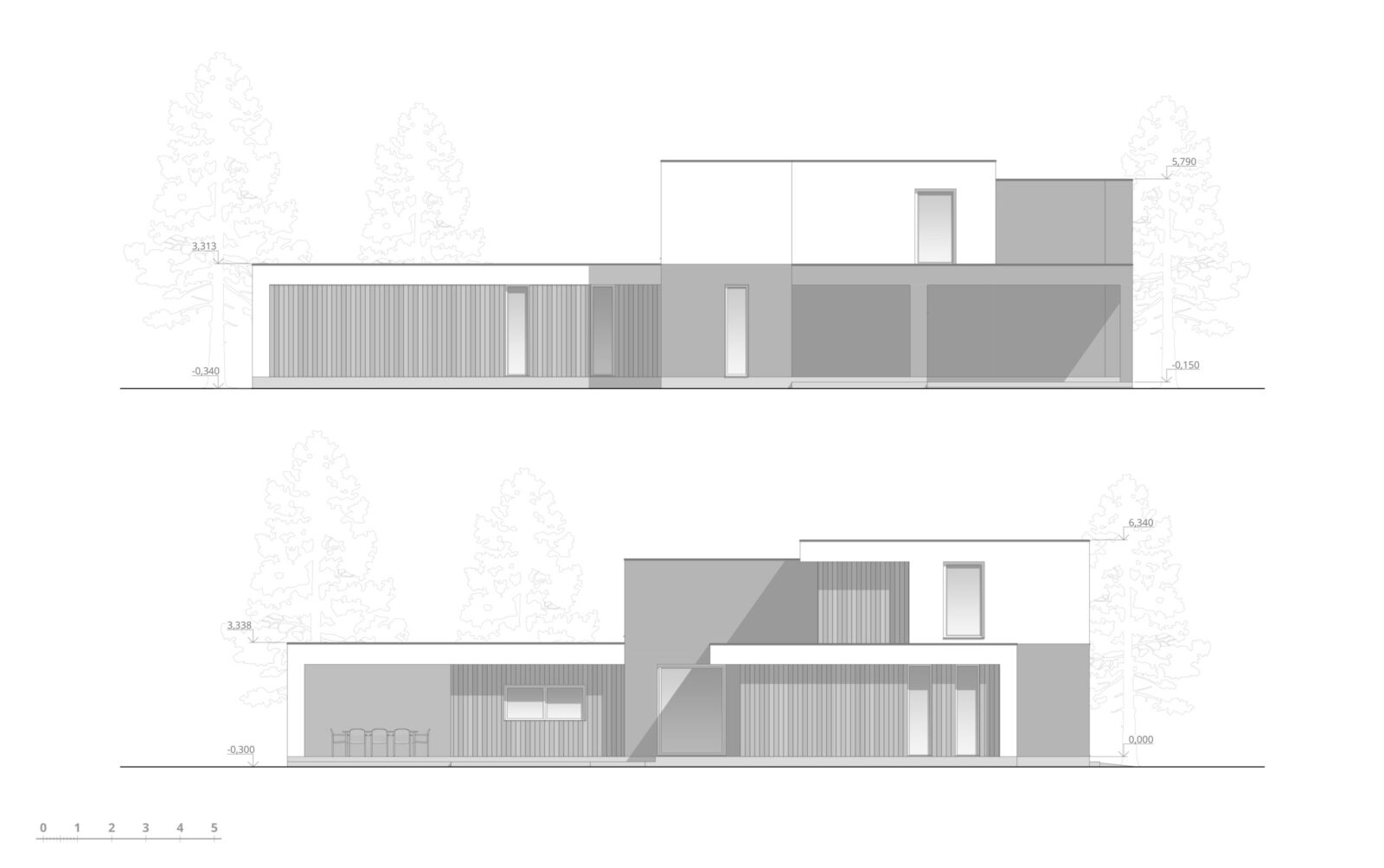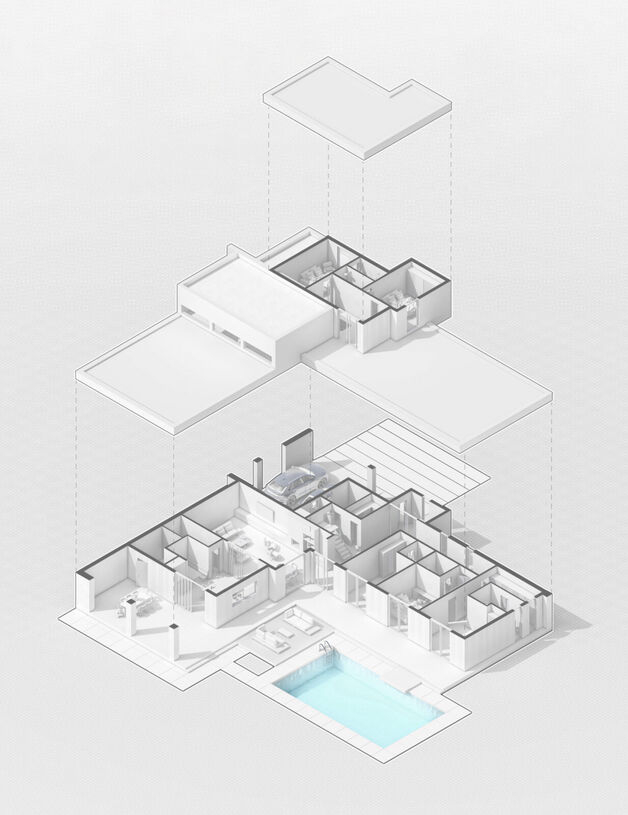LuxeVilla 268
- 201,000 €
Overview
- 5
- 3
- 268 m²
Summary
LuxVilla 268 is a modular prefab house built by Structur Group, a prefab manufacturer based in Romania. This prefab house provides 268 m² of living space, with 5 bedrooms and 3 bathrooms.
Documentation
plan-2-2-scaled-2 (1) (1)
plan-1-2-scaled-1-2 (1) (1)
plan-1-2-scaled-2 (1) (1)
Features included in the price
Available for delivery in:
-
Country: Austria, Belgium, Bulgaria, Croatia, Cyprus, Denmark, Estonia, Finland, France, Germany, Greece, Hungary, Iceland, Ireland, Italy, Latvia, Lithuania, Luxembourg, Netherlands, Norway, Poland, Portugal, Romania, Slovenia, Spain, Sweden, Switzerland, United Kingdom
Contact the manufacturer
View profileSimilar models
The images may be generated using virtual modeling. Actual pricing may differ from the representations shown.
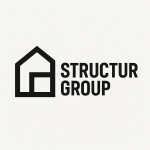
- Structur Group

