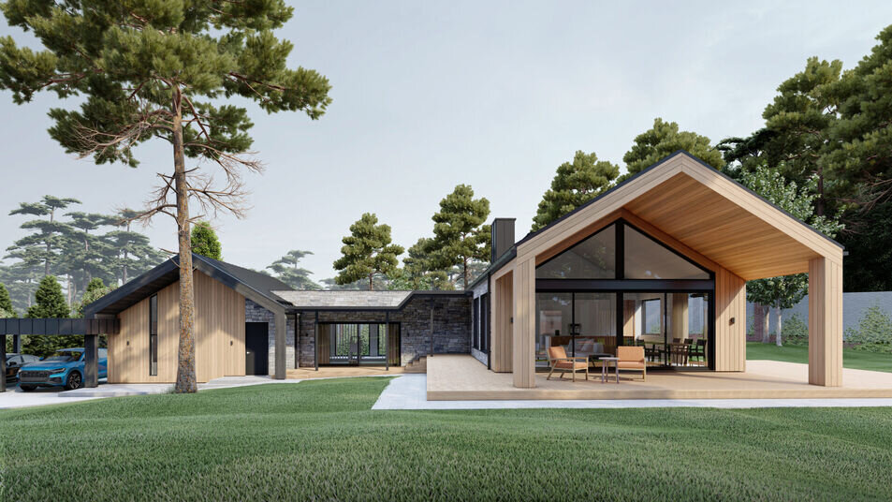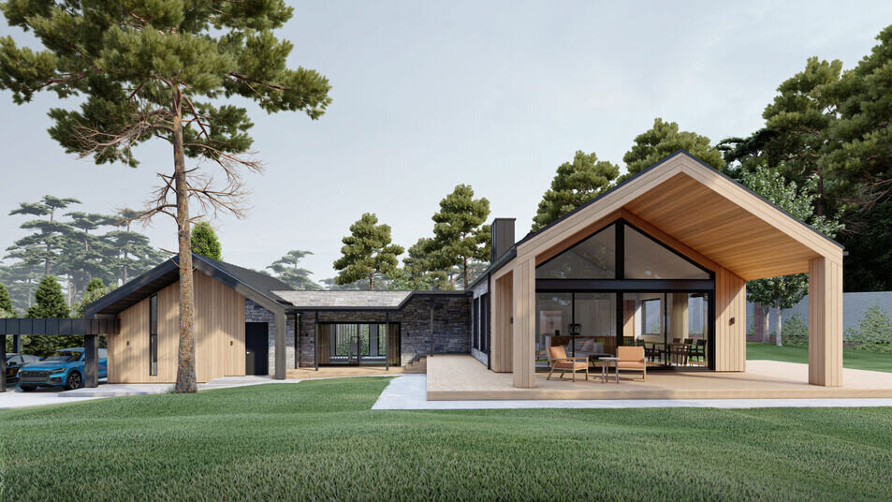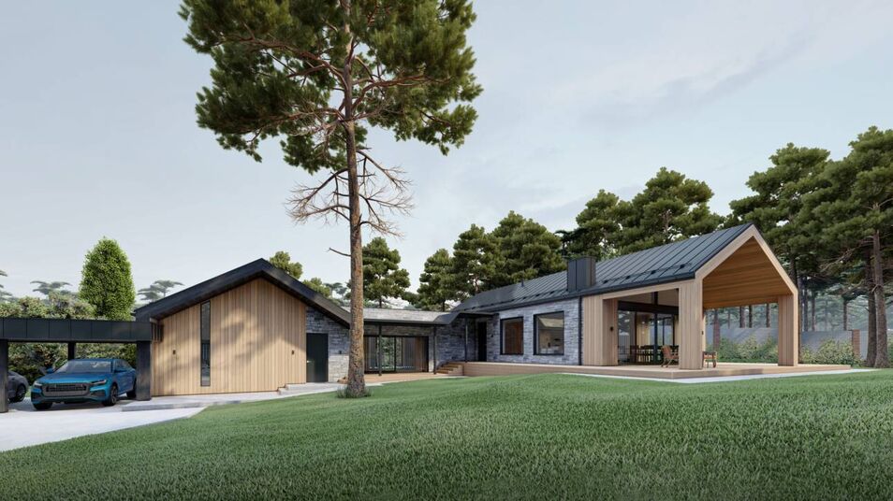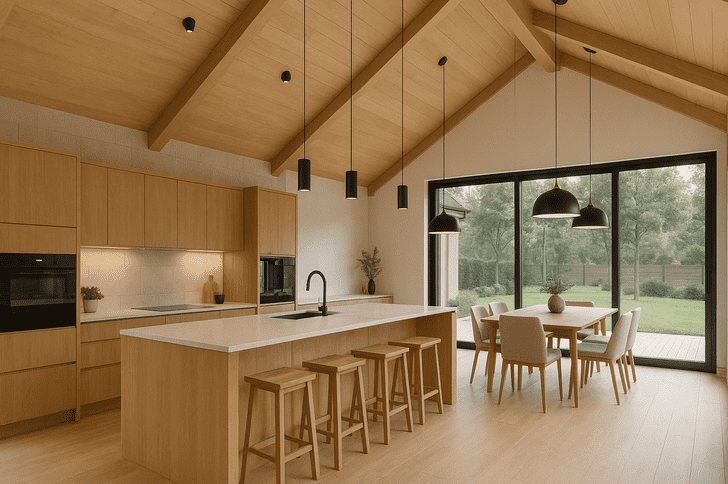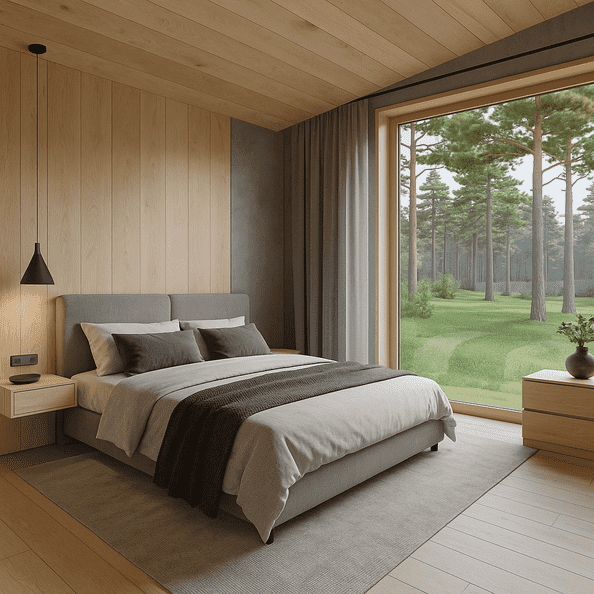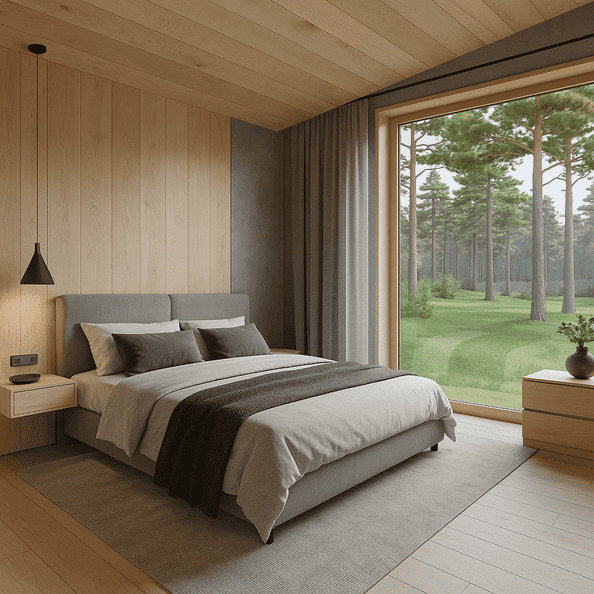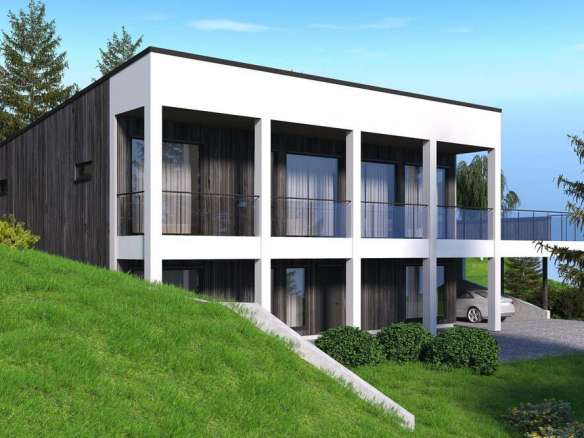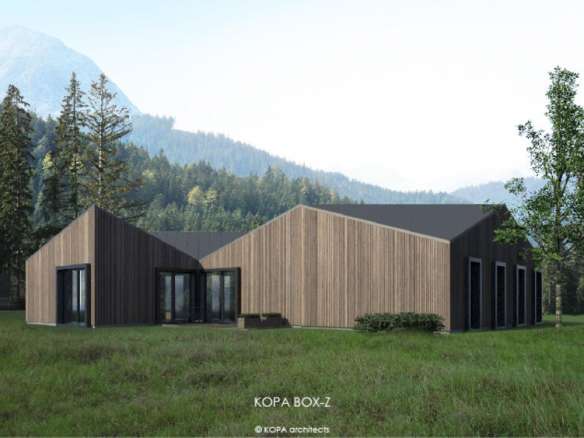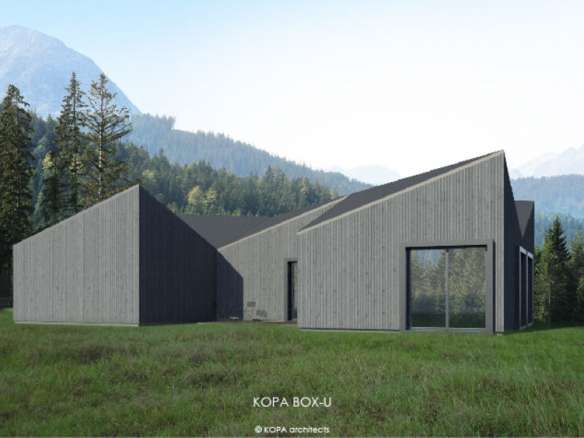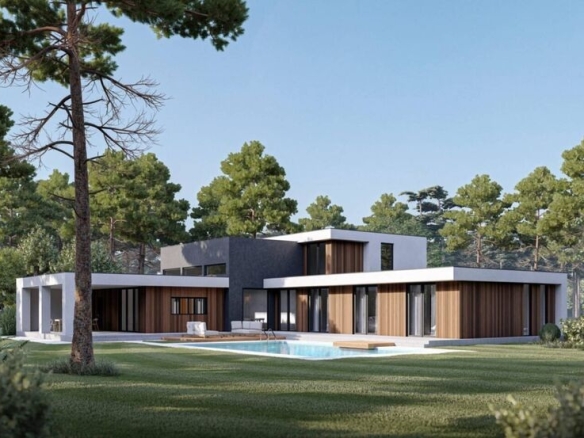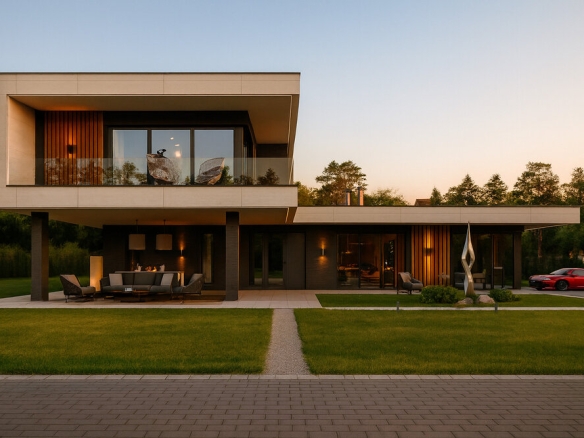POLARIS 190
Overview
- 5
- 2
- 190 m²
Features included in the price
Available for delivery in:
-
Country: Austria, Belgium, Bulgaria, Croatia, Cyprus, Denmark, Estonia, Finland, France, Germany, Greece, Hungary, Iceland, Ireland, Italy, Latvia, Lithuania, Luxembourg, Netherlands, Norway, Poland, Portugal, Romania, Slovenia, Spain, Sweden, Switzerland, United Kingdom
Contact the manufacturer
View profileSimilar models
The images may be generated using virtual modeling. Actual pricing may differ from the representations shown.
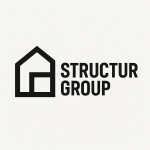
- Structur Group

