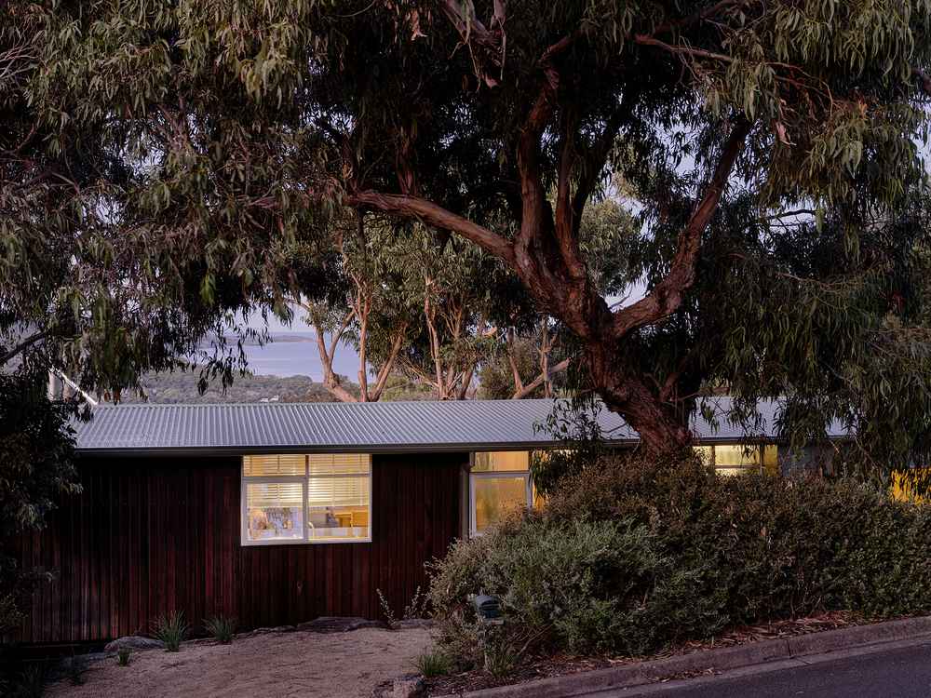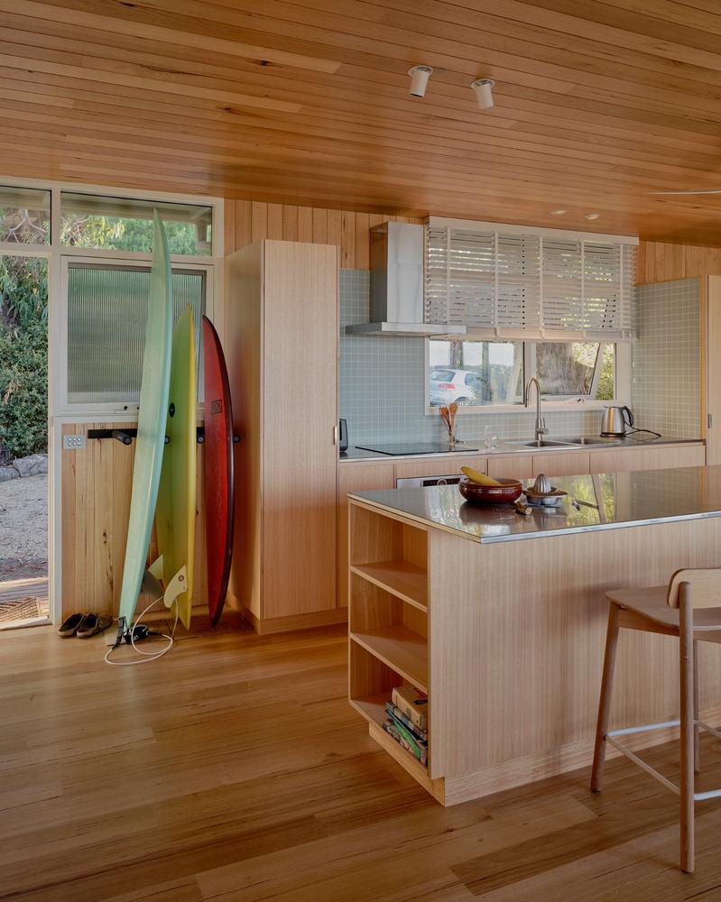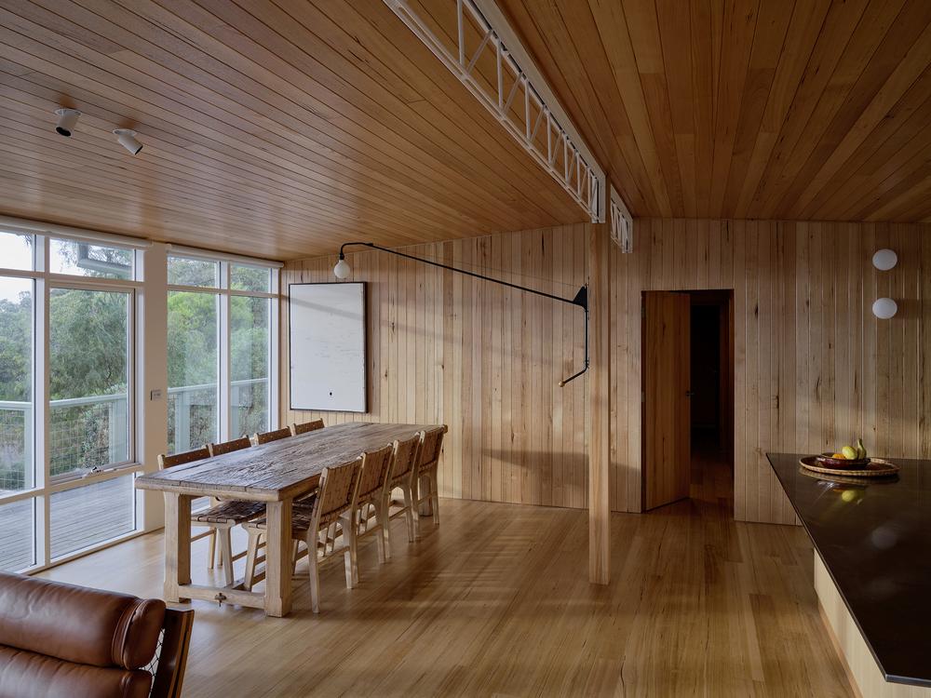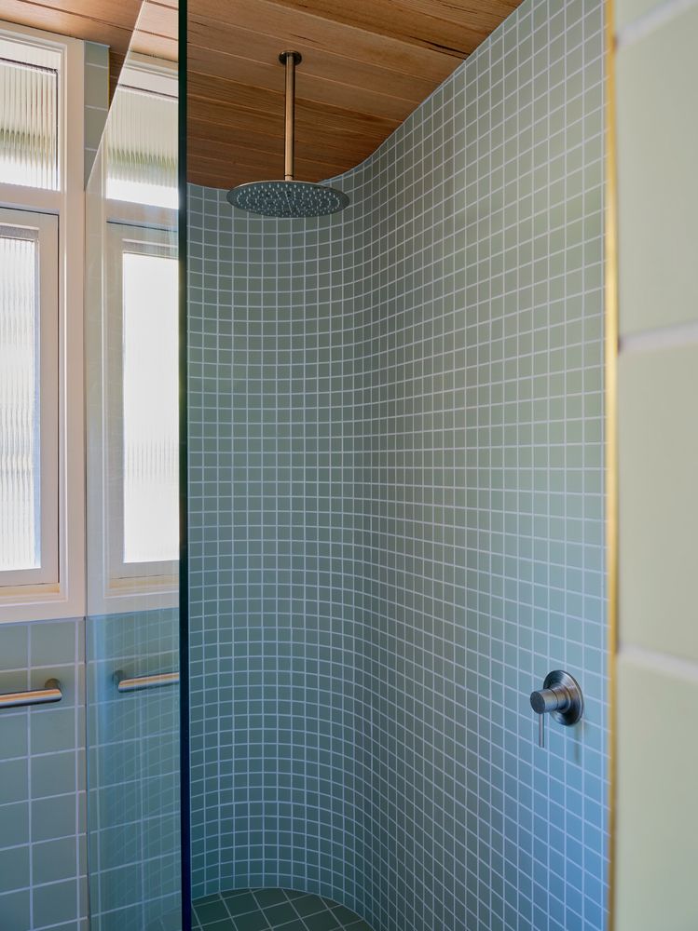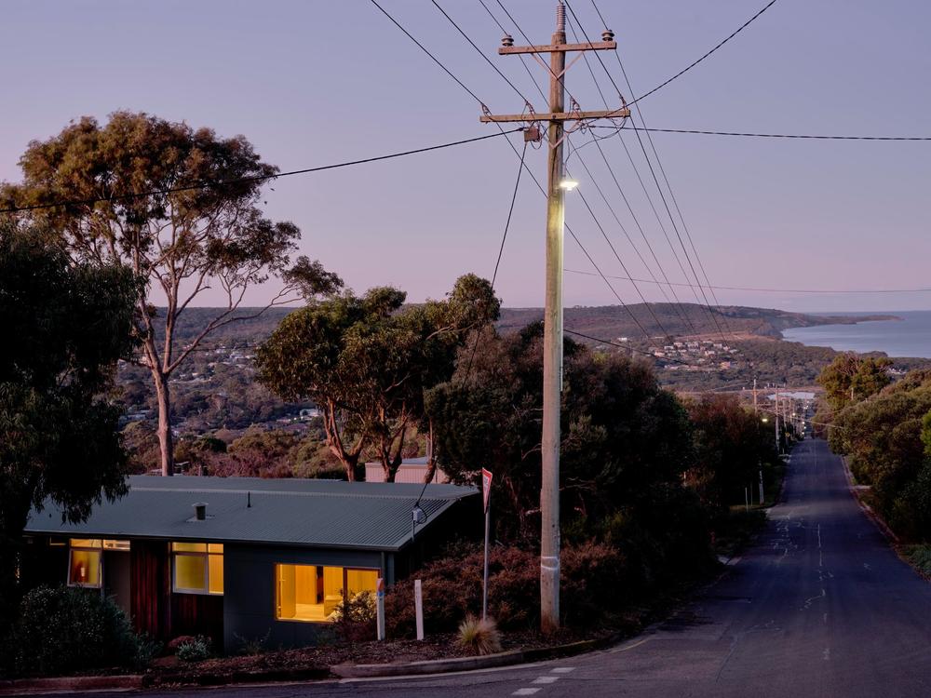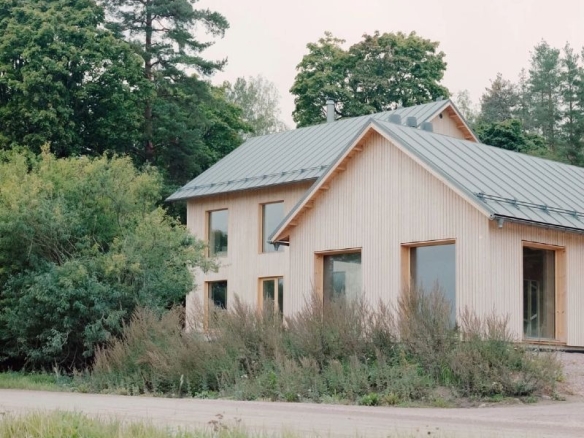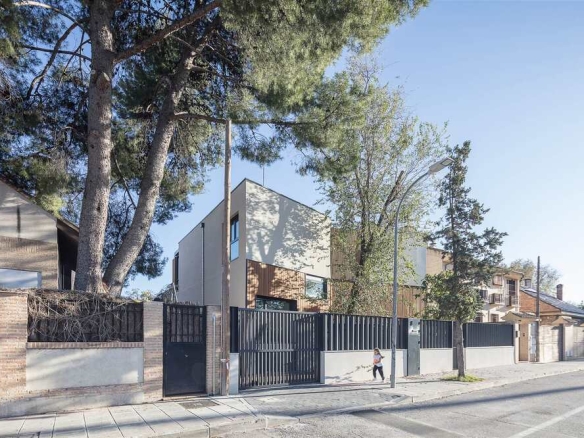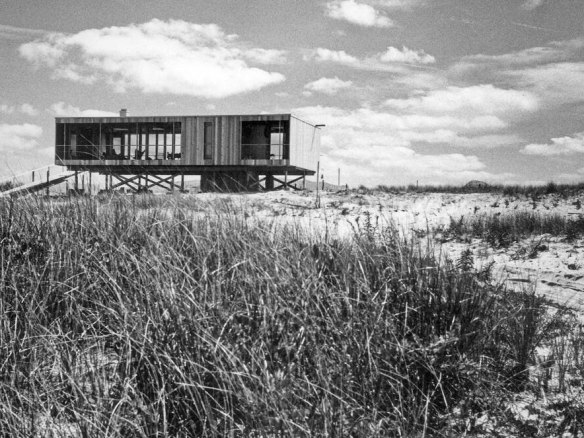9 minutes read
The Anglesea Cabin is a thoughtful reinvention of a modest 1960s kit home on Victoria’s Surf Coast in Australia, transformed by LIAN architects into a contemporary retreat that honours its prefabricated origins. Rather than overwriting the existing structure, the architects worked with a philosophy of light-touch adaptation—revealing the home’s original steel truss, retaining its weathered Californian redwood cladding, and reorganizing its compact footprint for flexible modern living.
The result is a warm, coastal dwelling that balances authenticity with renewal.
Introduction
Tucked into the windswept dunes of Anglesea on Victoria’s Surf Coast, a humble 1960s kit home has found new life through a thoughtful contemporary renovation. Originally built as a lightweight prefabricated shack — the type once delivered as flat-packed timber, labelled pieces, and a diagrammatic assembly guide — this modest coastal dwelling now stands as a quiet but powerful testament to the longevity and adaptability of prefab architecture.
The renewed Anglesea Cabin, updated by Melbourne-based studio LIAN, makes a strong case for why industrialised construction deserves a more central role in how we build today. Rather than replacing the ageing structure, the architects leaned into its inherent intelligence: a simple structural grid, a single steel truss spanning the living area, and a durable timber envelope that had weathered gracefully over decades of coastal exposure.
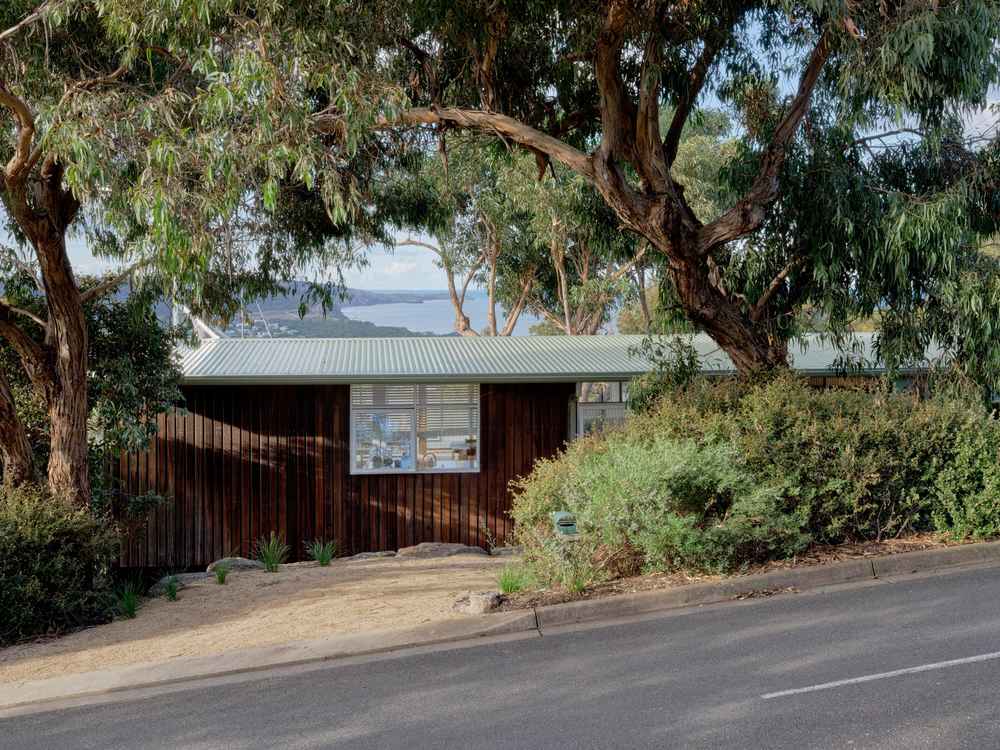
For anyone envisioning their own prefabricated home, this project offers a roadmap. It shows how a kit dwelling can evolve with its occupants, absorb new ways of living, and remain both economical and emotionally resonant — all without the heavy-handed intervention typical of many renovations.
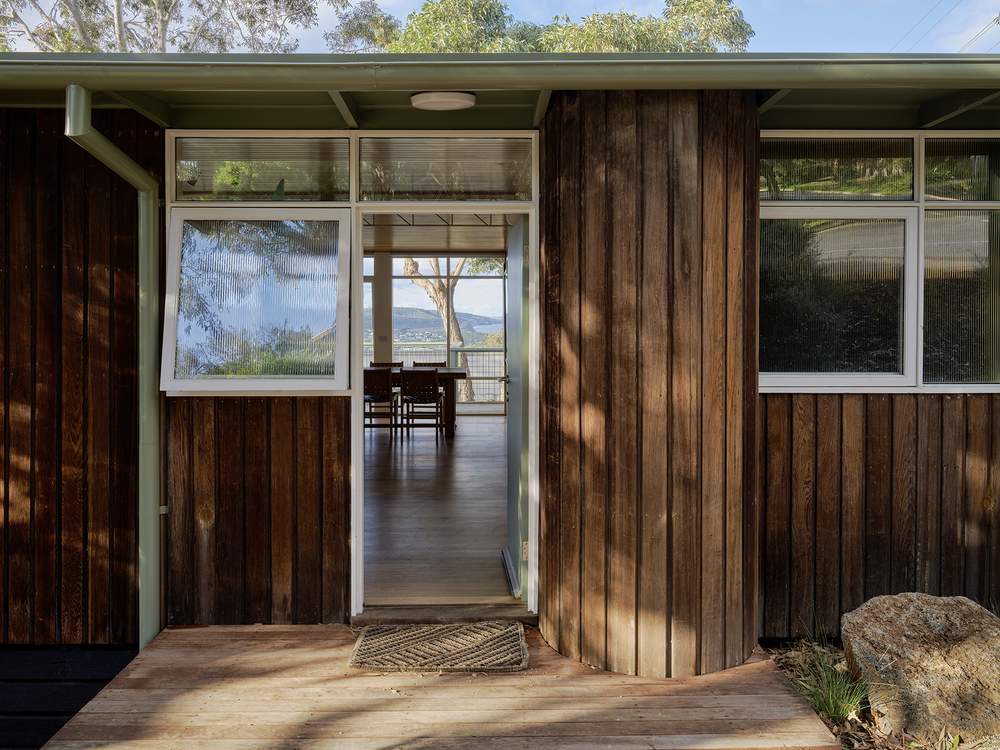
Save Hours of Online Research
Use our free quote comparison tool. Upload the details of your project and receive proposals from our network of manufacturers.
COMPARE QUOTESA Light Touch: Working With, Not Against, the Existing Structure
The design vision for Anglesea Cabin was guided by restraint. LIAN did not attempt to overwrite the home’s past. Instead, they celebrated its original logic — the very same logic that has made prefab construction so appealing for decades:
-
Economy of materials
-
Simplicity of span and structure
-
Modularity that allows incremental change
-
A human scale grounded in everyday living
This approach aligns closely with a contemporary architectural movement that values low-impact transformation over full replacement. It’s an ethos of addition by reduction, where the designer heightens the existing qualities rather than displacing them.
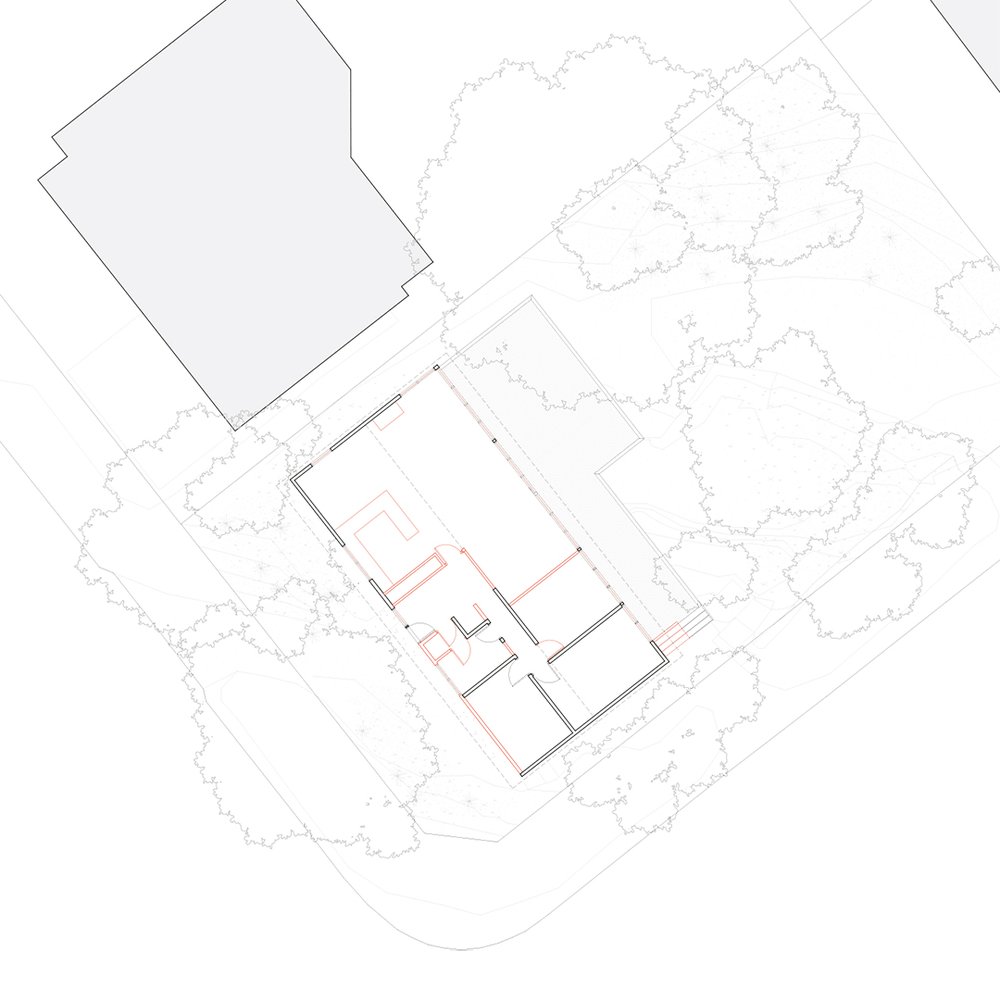
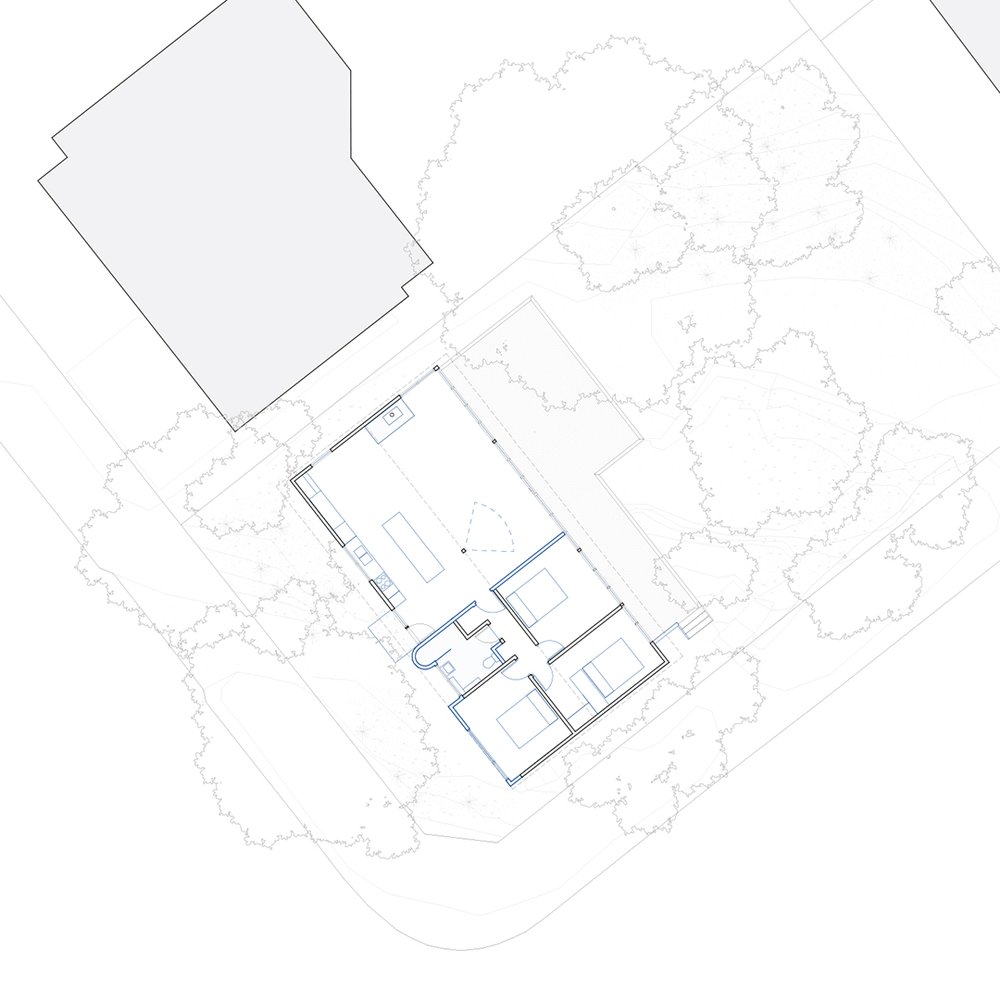
Honouring the Old Kit Home’s DNA
At the heart of the renovation is a quiet reverence for the cabin’s original prefabricated character. The architects exposed the home’s key structural element — a slim steel truss — revealing the skeleton that once held up the entire roof with elegant economy. This truss, previously hidden behind plaster, became the architectural protagonist: a visible reminder that prefab can be both humble and sophisticated.
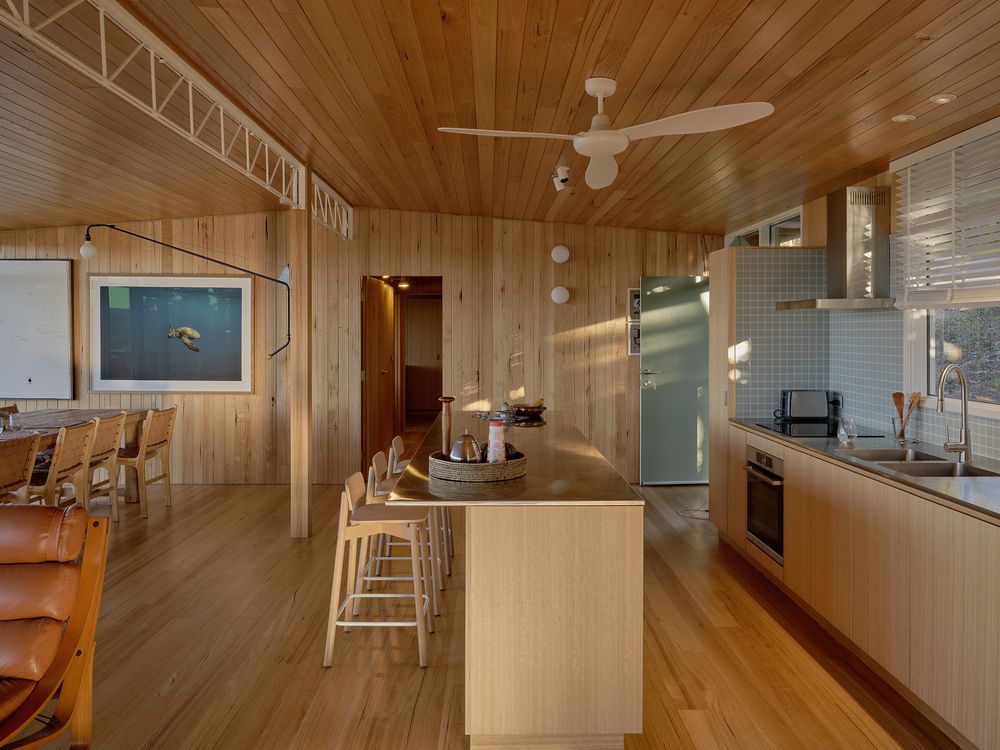
Other original components — the Californian redwood cladding, the rhythmic timber frame, the modest footprint — were preserved rather than replaced. The intervention enriches them with sensitivity, allowing the past and present to exist comfortably side by side.
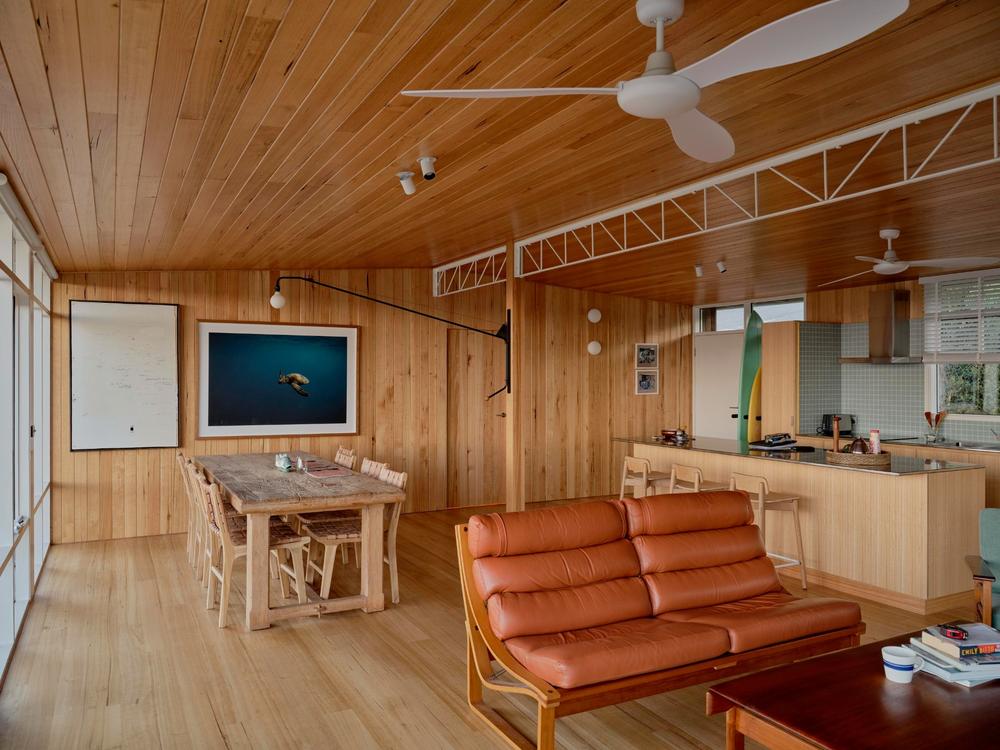
Get quotes for your prefab project
Take 5 minutes to complete our form and receive quotes from our network of prefab suppliers. It's free, quick, and easy.
ASK FOR QUOTESPrefabrication as Foundation: A 1960s Prototype Built to Last
To understand the strength of the renovation, it helps to understand the original construction.
Like many coastal kit homes of 1960s Australia, Anglesea Cabin was assembled from a series of pre-cut timber elements, each piece arriving on site labelled and ready to slot into place. Its walls were formed from a simple, standardised stud frame that allowed the entire structure to rise quickly, almost like a piece of flat-packed furniture scaled up to domestic proportions. Above it all, a single prefabricated steel truss stretched across the main living area, providing a generous, unobstructed span that was quietly ahead of its time.
The exterior envelope followed the same logic of efficiency. Lightweight cladding boards were fixed directly to the frame, while the entire building rested lightly on raised timber stumps — an approach perfectly suited to the shifting sands and uneven terrain of coastal Victoria. Together, these elements formed a house that was inherently adaptable, a structure whose components could be repaired or replaced without disturbing its core. In many ways, the kit-home philosophy underpinning the house anticipated the modular systems celebrated in contemporary architecture: flexible, efficient, and designed to evolve rather than expire.
This industrialised approach created a house that was inherently adaptable. Components could be repaired, swapped, or modified without compromising the whole. In many ways, today’s modular building systems echo the same principles.
The Renovation: Precision Insertions, Not Large Additions
The architectural response stayed faithful to the logic that shaped the original kit home. Instead of reinventing the building from scratch, the architects chose to work inside its existing rhythm, allowing the cabin’s structural grid to guide every decision. Interior partitions were subtly shifted to make the compact floor plan feel more intuitive and generous, revealing possibilities that had always been quietly present within the framework. Improvements to insulation and glazing brought the house into contemporary standards of comfort, yet these upgrades were woven in so seamlessly that the external character remained untouched.
Inside, new timber linings introduced a sense of warmth and cohesion, echoing the cabin’s weathered redwood skin while offering a brighter, more unified atmosphere. The intervention also included a modest extension that provided just the right amount of additional space for modern living.
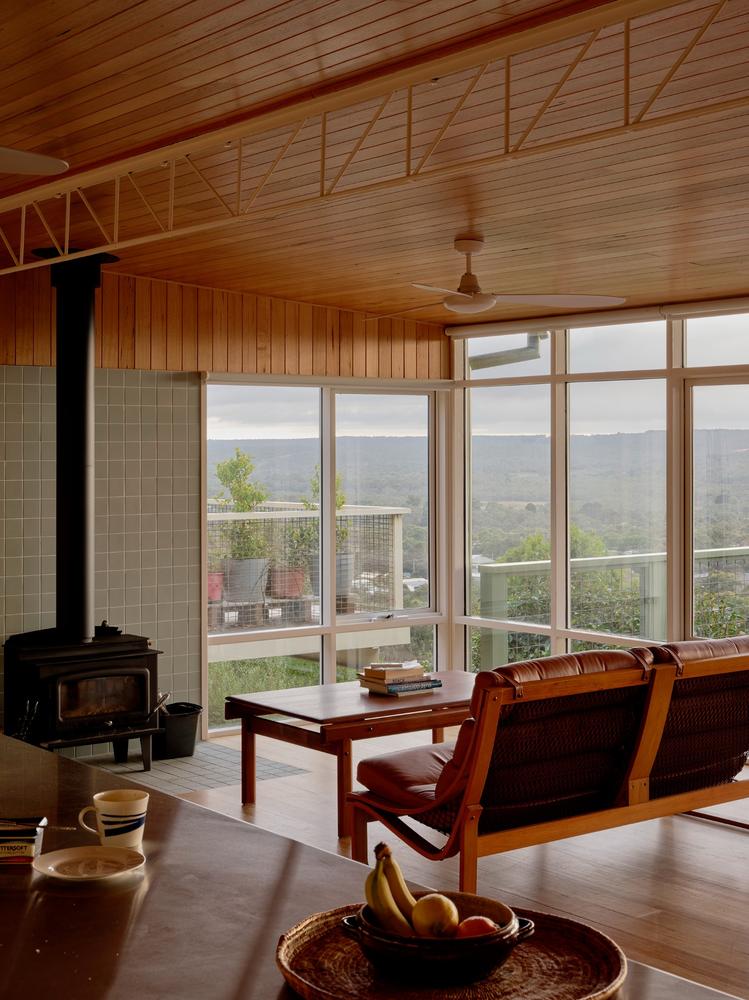
By respecting the home’s prefabricated origins, the renovation became a continuation of its heritage.
Old and New in Dialogue: Low-Carbon Renovation Through Reuse
One of the most striking decisions was the retention of the weathered Californian redwood cladding. Many renovations would cover or replace it; LIAN architects chose to honour its natural patina, bringing it indoors as part of the interior palette.
Inside, a new lining of Victorian ash was introduced with careful craftsmanship. The two timbers converse across time — one imported and weathered, the other local and warm — creating a tactile, textural interior that feels both grounded and contemporary.
Instead of demolition and rebuild, the project embraced a low-carbon philosophy:
-
Reusing the original frame saved embodied energy
-
Preserving existing cladding reduced material waste
-
Improving windows and insulation enhanced energy efficiency with minimal intervention
-
Lightweight construction minimised site disturbance and environmental footprint
This is a model for how prefab structures — often dismissed as temporary — can be sustained, upgraded, and re-imagined for decades of new life.
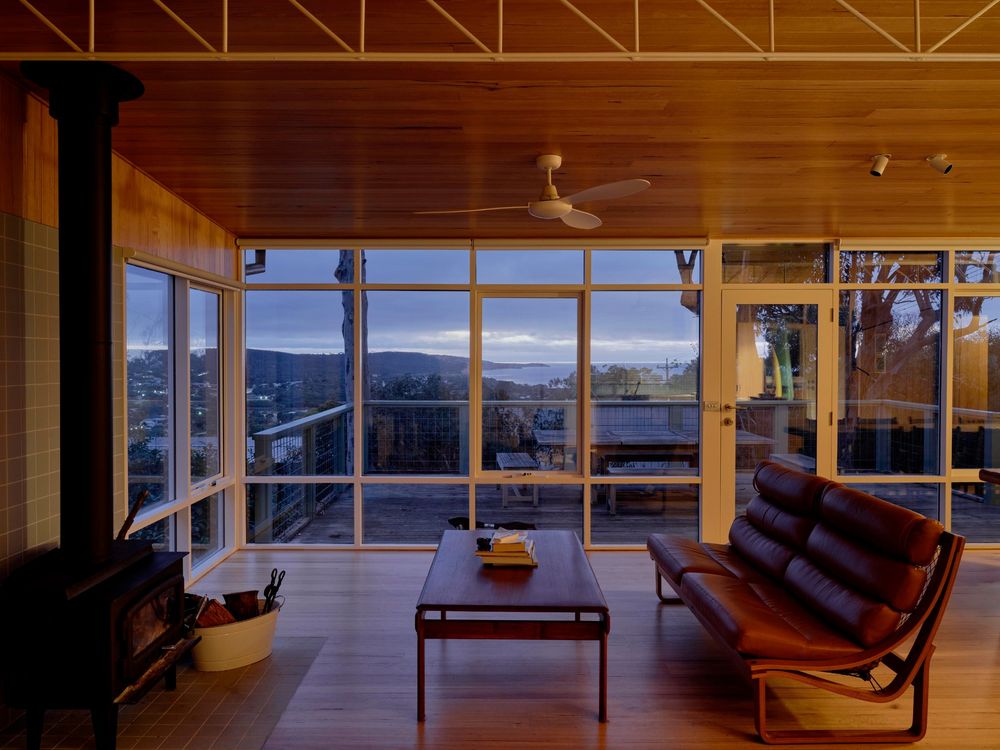
Exposing the original steel truss did far more than introduce a dramatic architectural gesture; it revealed the deeper intelligence of the cabin’s industrialised construction. Once uncovered, the truss made clear how the entire interior had been liberated from the need for load-bearing walls, allowing the plan to remain open and adaptable — a defining quality of well-conceived prefabrication. Its slender geometry also articulated the building’s assembly logic, showing how a single engineered element could quietly support a long span seldom found in small homes of its era. In doing so, it not only enlarged the main living space but also reminded everyone who steps inside that prefabrication is, at its core, a celebration of precision and structural grace.
A Cabin That Feels Both Intimate and Open
Stepping into the renewed Anglesea Cabin, one is struck by its sense of calm spaciousness despite its compact footprint. Light drifts across timber surfaces throughout the day, softening the geometry of the interior and enhancing the feeling of continuity between spaces. The exposed truss introduces a subtle sculptural rhythm overhead, lifting the perceived height of the ceiling and giving the main room a generosity that belies the home’s modest size.
The house maintains an atmosphere of unpretentious warmth. Its proportions and tactility encourage a slower mode of living — one in which the view through the windows, the changing coastal weather, and the presence of family or friends take precedence over architectural spectacle. The design invites a lifestyle built around openness and ease; the kind of place where mornings spill into afternoons without interruption, and the boundary between inside and outside blurs into a shared experience of landscape.
The result is a small home that lives large — an essential lesson for anyone considering a prefab build in a constrained site or modest budget.
Natural light filters through the cabin with a softness amplified by the timber linings. The space feels warm in winter, breezy in summer, and deeply connected to its coastal surroundings.
A Home That Evolves Without Losing Its Soul
One of the most inspiring aspects is how the renovated cabin retains its emotional continuity. Generations of the same family have occupied the home, and the architects respected this layered history — even preserving a section of the original plaster where family members had once recorded their heights.
This fusion of memory and modernity reinforces the idea that prefab homes are not disposable. When cared for and thoughtfully maintained, they become vessels of meaning.
Conclusion
Anglesea Cabin stands as a compelling argument for the ongoing relevance of prefabricated architecture. What began as a simple kit home has become a layered, atmospheric dwelling capable of evolving with its inhabitants while retaining the clarity of its original concept. The project reminds us that good design is not defined by scale or extravagance, but by sensitivity, continuity, and an understanding of how buildings can adapt across generations.
You don’t need a large footprint, a complex form, or a lavish budget to create a home that feels generous, grounded, and attuned to its environment. What you need is a smart structure, honest materials, and a design philosophy that embraces change rather than fears it.
For anyone considering building with prefabrication today, the cabin offers an inspiring precedent. It proves that lightweight construction can be both durable and emotionally resonant; that modest structures can carry profound architectural intelligence; and that the homes we build now can — with care — grow gracefully alongside the lives they shelter.
In the end, the best homes are built not once, but many times — layer by layer, generation by generation, as life unfolds.
Related reading: explore more modern prefab alternatives in our guide Bespoke vs Pre-Designed Models.
Learn more about the positive impact of the prefab industry in the housing market.
All photos: Ben Clement
