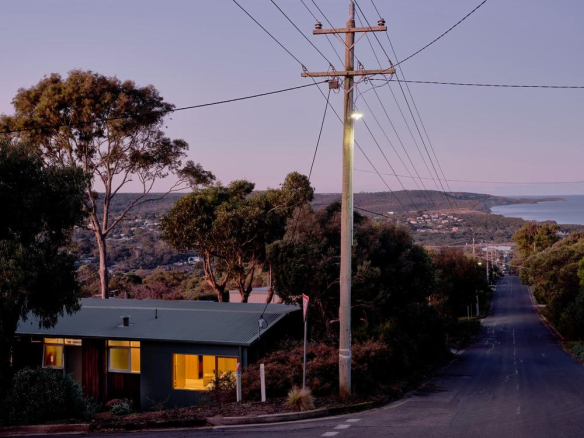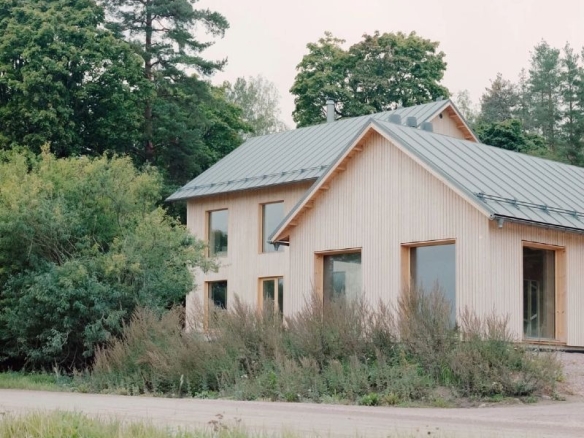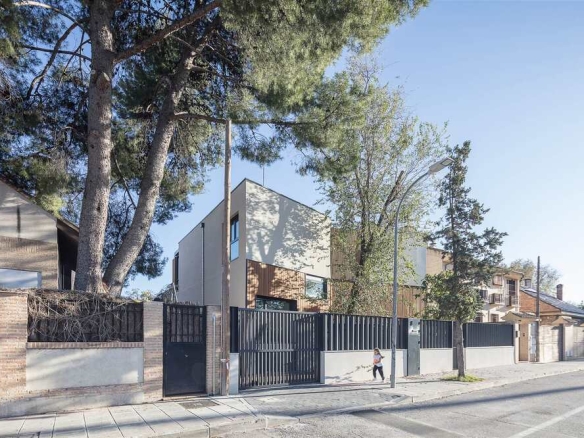6 minutes read
In the heart of rural Victoria, perched above a sweeping valley in Bonnie Doon, this warm and soulful house is deeply attuned to the landscape it inhabits. What makes it special is how industrialized construction techniques were used not to compromise the design but to elevate it.

A Vision Rooted in Simplicity and Place
For the homeowners, a couple seeking an escape from Melbourne’s intensity, the goal was simple: create a tranquil retreat that nurtures family connection, minimizes environmental impact, and invites the landscape into everyday life. The deisgn firm Archiblox translated this vision into a modestly sized, highly intentional home that blends modern design with country practicality.
The result? A 115-square-meter residence composed of modular prefabricated units, craned into place in a single day. But behind that smooth assembly lies a rich story of design ingenuity, precision planning, and a reimagining of what prefab can be.
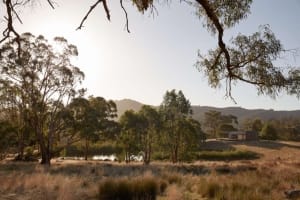
Save Hours of Online Research
Use our free quote comparison tool. Upload the details of your project and receive proposals from our network of manufacturers.
COMPARE QUOTESRethinking Prefabrication: Faster, Smarter, Greener
Industrialized construction, particularly offsite prefabrication, is more than just a faster way to build. In the case of Bonnie Doon House, it was central to the design philosophy from day one. The architects choosed to use Structural Insulated Panels (SIPs) and a steel-framed modular system, manufactured with millimeter precision in a Melbourne factory.
Why go prefab? The reasons were many:
- Efficiency: Prefabrication slashed construction time. The modules were delivered and installed onsite in just one day, drastically reducing disruption to the site and the local environment.
- Quality Control: Building in a controlled factory setting ensured consistency in workmanship, improved energy performance, and minimized waste.
- Sustainability: Industrialized methods allowed for the careful selection and use of sustainable materials, while also cutting transport emissions and on-site waste.
And just as important, prefabrication meant the design could be realized without compromise. From the expansive timber deck to the north-facing glazing that captures winter sunlight, every architectural gesture remained intact.

A Home Designed for Living Lightly
From the moment you step onto the wide timber deck that wraps around the front of the house, you’re struck by how effortlessly the Bonnie Doon House fits into its surroundings. It seems to hover above the landscape, with views stretching out across a private dam and native bushland.
Inside, a large open-plan kitchen, dining, and living area forms the heart of the home. This space flows effortlessly outdoors, creating a seamless connection between inside and out—a hallmark of great Australian residential design. An open fireplace anchors the room, offering warmth and gathering space through the cooler months.
There are four bedrooms and two bathrooms, cleverly arranged for both privacy and connection. The layout is guided by passive solar principles: bedrooms are placed to capture cool breezes, while large windows invite light and frame the views.
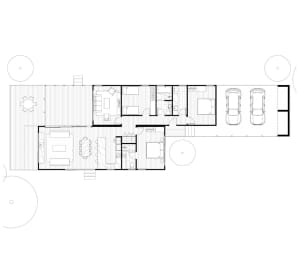
Modularity as a Design Tool
Too often, modularity is viewed as a limitation. But in this project, modular construction is a creative constraint—a framework for innovation. The size of the modules informed the proportions of the rooms, and the repetition of structural elements became part of the visual language.
Moreover, the design responds directly to the Bushfire Attack Level 29 (BAL 29) rating of the site. Prefabrication allowed to incorporate fire-resilient materials like non-combustible cladding, double-glazed windows, and high-performance insulation without increasing complexity or cost.
Lessons from the Land: Sustainability as a Lifestyle
Sustainability isn’t an afterthought in the Bonnie Doon House—it’s embedded into every decision. In addition to its passive design strategies and fire resilience, the home includes:
- Sustainably sourced Australian timbers
- Low-VOC paints and finishes
- Ceiling fans for natural cooling
- Rainwater harvesting with a 4,000L water tank
- Efficient water fixtures and insulation that exceeds minimum requirements
Together, these features help the home perform efficiently throughout the year, with minimal reliance on artificial heating or cooling.
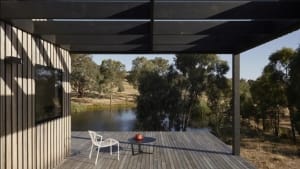
Building in the Bush: Site Challenges & Smart Solutions
Remote builds bring unique challenges, and Bonnie Doon was no exception. The site’s slope, limited access, and bushfire risk meant that a conventional on-site build would have been lengthy and expensive. Prefabrication offered the perfect workaround.
By constructing modules in a factory and installing them in a single day, the manufacturing team dramatically reduced the time spent onsite. This limited exposure to weather delays and minimized impact on the natural environment.
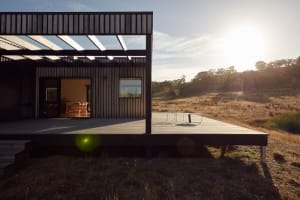
Get quotes for your prefab project
Take 5 minutes to complete our form and receive quotes from our network of prefab suppliers. It's free, quick, and easy.
ASK FOR QUOTES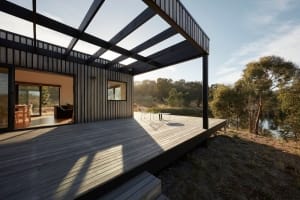
Technical Decisions with Emotional Impact
Every technical choice made in this project had a clear emotional or lifestyle payoff. Using SIPs panels wasn’t just about insulation—it made the interiors quieter and more comfortable. Positioning the house to the north wasn’t just about solar gain—it meant breakfast bathed in sunlight and dinners with a view.
Choosing prefabrication was as much about peace of mind as it was about process. The homeowners had greater transparency and control throughout the design and construction phases, with regular updates and fewer surprises.
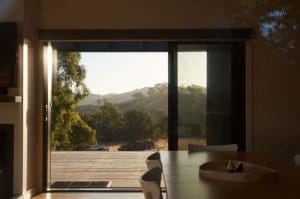
What We Can Learn From Bonnie Doon House
This project is more than a beautiful home—it’s a case study in what happens when prefabrication meets great architecture. The key takeaways for anyone considering building their own prefab home include:
- Start with your lifestyle: Let your daily rhythms and emotional needs guide the design.
- Choose modular thinking early: The sooner prefab is integrated into the design process, the more effective it becomes.
- Don’t sacrifice beauty for efficiency: With the right team, prefab can be just as elegant and customized as traditional architecture.
- Prioritize sustainability and resilience: Features like passive solar design and fire-safe materials can be seamlessly incorporated.
- Work with specialists: Partnering with specialised prefab firms ensures expertise in prefab processes and performance-based design.
Final Thoughts: The Present is Prefab and Modular
The Bonnie Doon House shows us that prefabricated homes aren’t the future of architecture—they’re the present. And when handled with creativity and care, industrialized construction doesn’t limit design—it liberates it.
More and more house buyers are discovering that prefab homes can be faster to build, more affordable, better performing, and deeply aligned with the way they want to live. Whether you’re dreaming of a rural retreat or a sustainable city dwelling, the principles demonstrated in this project offer a powerful blueprint.
Ready to explore more? Check out our Guide to modern prefab homes, or read our previous articles on the rise of offsite construction.
____
Photos by Tom Ross







