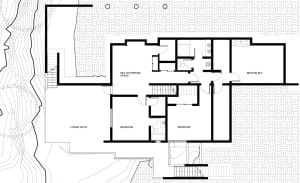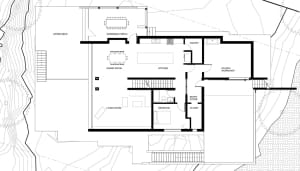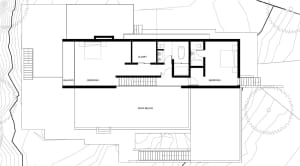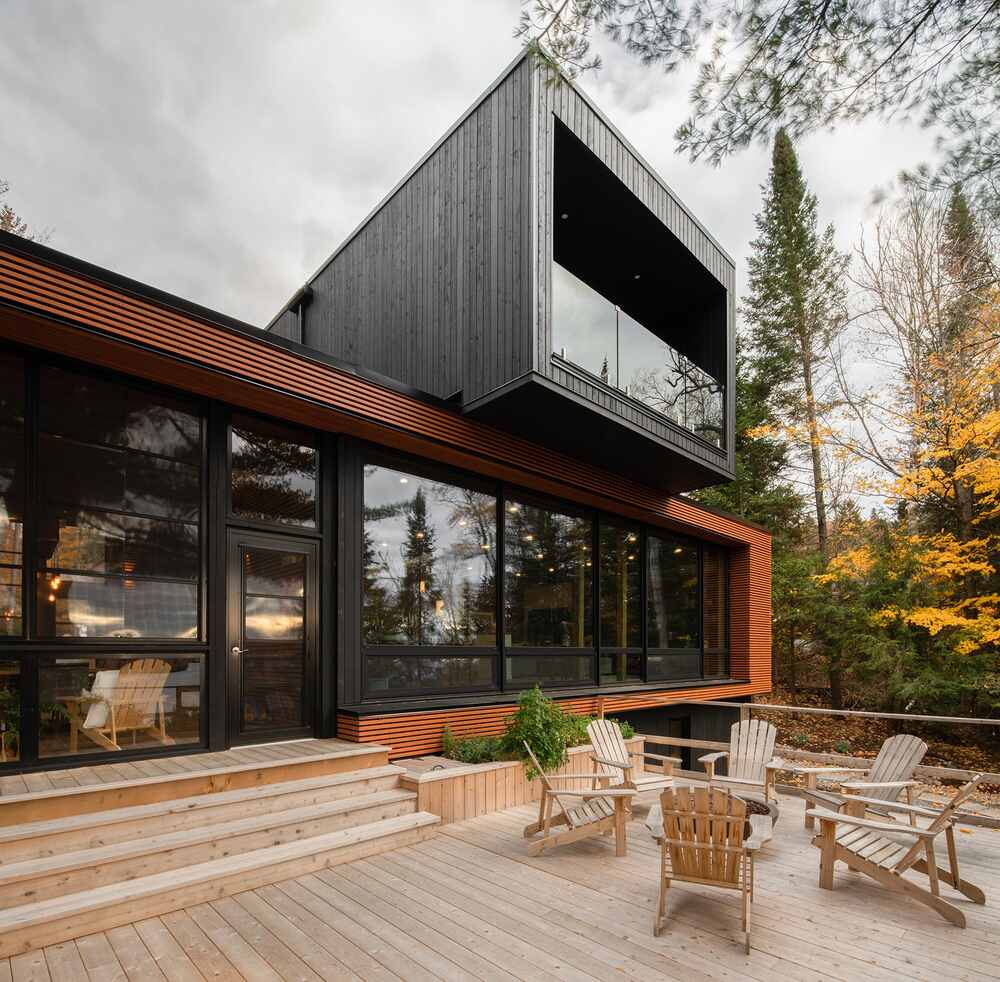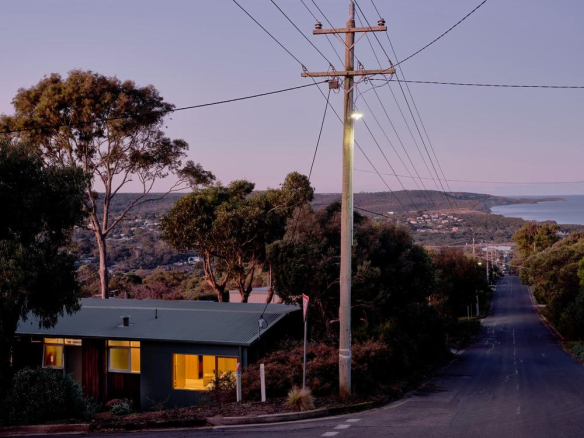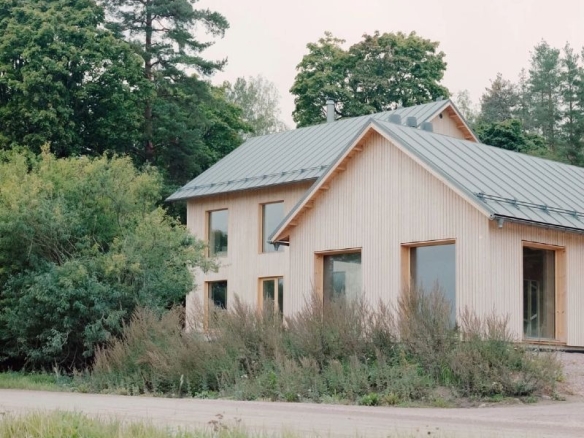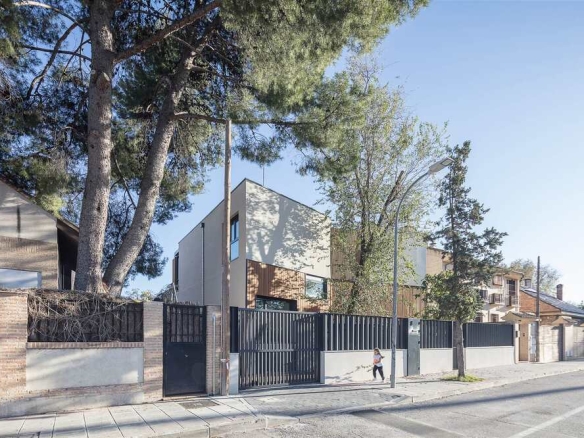6 minutes read
Tucked into the wooded shores of Lake Manitou in Quebec’s Laurentian region lies a home that reimagines what a prefabricated house can be. With its striking natural palette, crisp geometry, and thoughtful connection to the landscape, the Prefabricated Country Home by Figurr Architects Collective is more than a weekend escape—it’s a case study in how modern prefab construction can lead to richer, more sustainable living.
While many associate prefab architecture with cookie-cutter efficiency, this house tells a different story—one that blends personal memory, advanced building techniques, and the slow rhythms of rural life. It’s proof that modular doesn’t have to mean monotonous.
A Modern Home Rooted in Legacy
This project began not with a blank slate, but with a deep-rooted history. For over two decades, the clients had spent summers and holidays in their original cottage on the land. Eventually, they approached Figurr Architects Collective with a request: design a home that honors their emotional ties to the site while embracing the future.
The solution? A new kind of country home, shaped by both place and process.
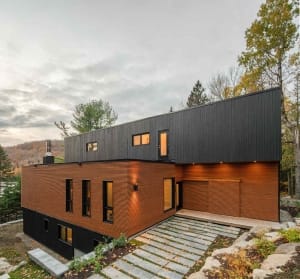
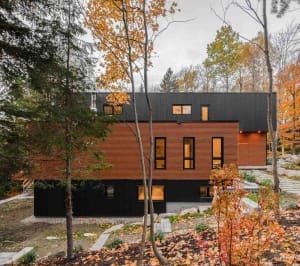
Save Hours of Online Research
Use our free quote comparison tool. Upload the details of your project and receive proposals from our network of manufacturers.
COMPARE QUOTESWhy Prefabrication?
The decision to use prefabricated construction wasn’t just about efficiency—it was deeply tied to lifestyle. The clients didn’t want to lose a full season of lake living while a home was built onsite. Prefabrication allowed most of the building process to unfold offsite, in a factory-controlled environment, minimizing disruption to the landscape and the family’s annual rhythm.
But the benefits extended beyond convenience. Building the five custom modules indoors allowed for greater precision, reduced waste, and better working conditions for tradespeople—a reflection of the project’s commitment to both sustainability and social responsibility.
Bringing Nature Indoors
As you step inside the 4,200-square-foot residence, what’s immediately striking isn’t its modular bones—it’s the warmth. Rich wood interiors, soaring ceilings, and strategically placed windows blur the line between indoors and out. Every view frames a piece of the forest, a shimmer of lake, or a shaft of morning sun.
The house is designed to unfold gradually: communal areas give way to quiet corners, with ample space for each family member to retreat into their own routine. A dedicated art studio, an expansive kitchen, and a three-season screened porch allow for creativity, gathering, and relaxation—all without ever feeling disconnected from the landscape.
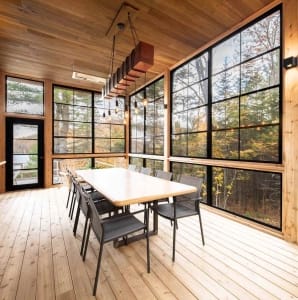
How Modular Design Shaped the Home
Let’s dive deeper into the architectural process. The home consists of five prefabricated modules, each roughly 50 feet in length. These modules were built by Énergéco Concept, a Canadian prefab manufacturer known for high-performance, sustainable housing solutions. The structure was delivered and assembled onsite by contractor Norexco, completing the shell in a fraction of the time traditional building would require.
But what’s fascinating isn’t just the speed—it’s the intentionality. The modules weren’t just built and plopped into place. They were designed with function and flow in mind: bedrooms, circulation spaces, communal areas—all positioned to complement each other spatially and climatically. For instance, the long, low profile of the home hugs the terrain, helping it feel anchored in place while optimizing solar orientation.
The exterior is clad in natural wood siding, allowing the building to patinate with time, echoing the rhythms of the changing seasons.
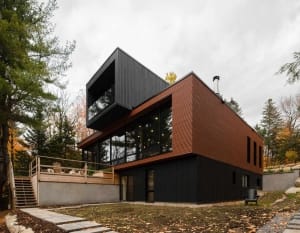
Fast Facts: The Making of a Prefabricated Masterpiece
| Element | Details |
|---|---|
| Location | Ivry-sur-le-Lac, Quebec, Canada |
| Year Completed | 2019 |
| Architect | Richard Rubin, Figurr Architects Collective |
| Manufacturer | Énergéco Concept |
| General Contractor | Norexco |
| Photographer | David Boyer |
| Total Surface | ~4,200 ft² (approx. 390 m²) |
| Structure Type | Modular prefabricated construction |
| Type of Panels | Five factory-built, fully outfitted modules |
| Assembly Method | Modules delivered and installed onsite |
| Time Onsite | Several weeks; minimized due to prefab process |
| Estimated Budget | Approx. $1.2 million CAD |
| Budget Per m² | Around $3,100 CAD / m² |
A Home that Lives Lightly
From the outset, the design prioritized environmental responsibility. The home is expected to achieve LEED Gold certification, thanks to its energy-efficient envelope, passive solar design, and reliance on local materials. The large south-facing windows reduce heating loads in the winter, while overhangs protect from summer glare.
And because the construction process itself was so streamlined, the environmental toll of the building phase was significantly reduced. Less heavy machinery, fewer deliveries, and less site disturbance—hallmarks of industrialized construction—are all part of what makes this home as sustainable in process as it is in performance.
Living Better, Not Just Faster
It’s tempting to frame prefab construction as simply a quicker or cheaper alternative to traditional methods. But this home illustrates a more compelling truth: industrialized construction can enable better design. When used thoughtfully, it supports creativity rather than limiting it.
The architects were able to focus on how spaces would feel, how light would enter a room, and how movement would flow through the house—rather than getting bogged down by scheduling delays or weather complications. The result is a home that feels not just beautiful but deeply intentional.

Inspiring the Future of Homebuilding
In an age where the demand for affordable, efficient, and sustainable homes is skyrocketing, projects like the Prefabricated Country Home offer a glimpse into the future of residential architecture.
This home doesn’t sacrifice beauty for function or speed for quality. Instead, it demonstrates how modular construction can empower design—not constrain it. It’s a story not just of a family retreat, but of how architectural innovation can meet personal dreams.
Key Takeaways for Homeowners and Designers
If you’re considering a modern home—especially in a remote or rural setting—here are a few lessons from this project:
-
Prefabrication reduces time without sacrificing quality. With offsite construction, you can minimize weather delays and site impact.
-
Modular homes can be customized. Don’t assume prefab means generic. Architects can tailor each module to your lifestyle and site.
-
Sustainability can be seamlessly integrated. From orientation to materials, a well-designed prefab home can outperform many stick-built structures.
-
Beauty and efficiency are not mutually exclusive. Good design considers how a home feels to live in, not just how it looks on paper.
The Prefabricated Country Home by Figurr Architects Collective is a story about family, memory, innovation, and our evolving relationship with the spaces we inhabit. It shows us that modern architecture doesn’t have to feel cold or disconnected—and that prefabrication isn’t just a technique, but a powerful design philosophy.
As more homeowners seek ways to live lightly, build sustainably, and stay connected to nature, homes like this point the way forward—quietly, beautifully, and boldly.
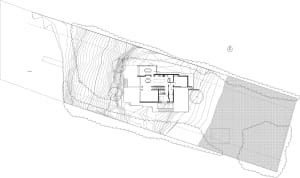
Get quotes for your prefab project
Take 5 minutes to complete our form and receive quotes from our network of prefab suppliers. It's free, quick, and easy.
ASK FOR QUOTES