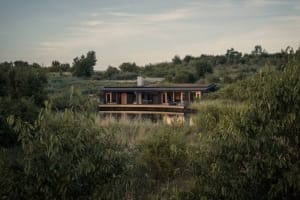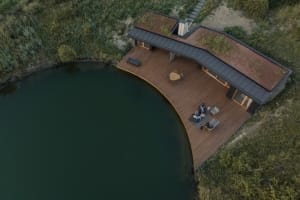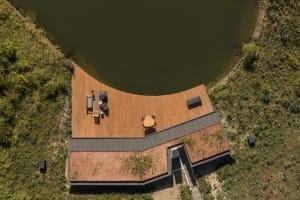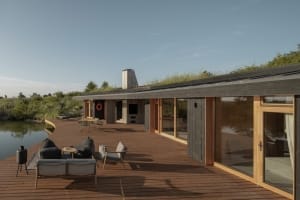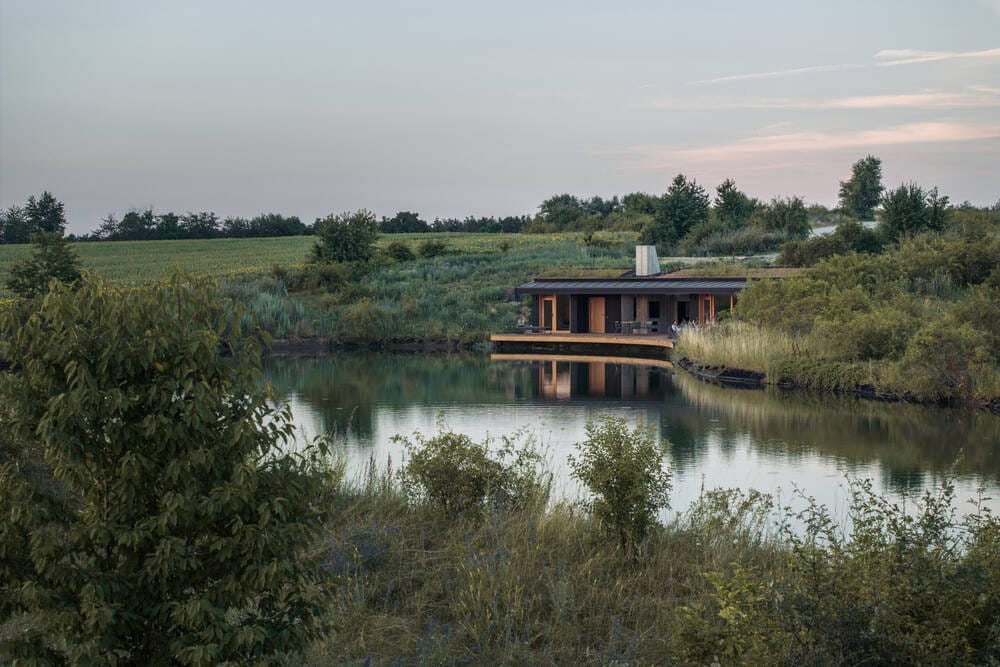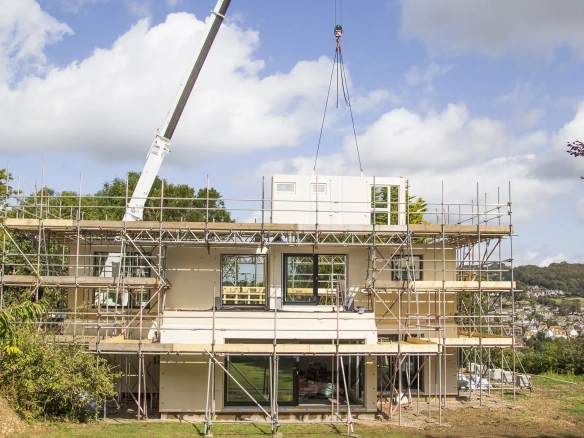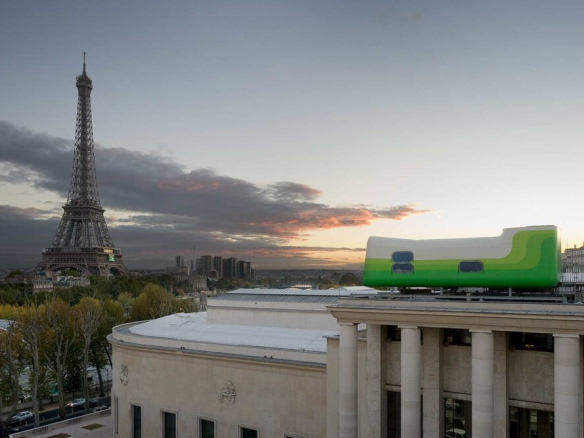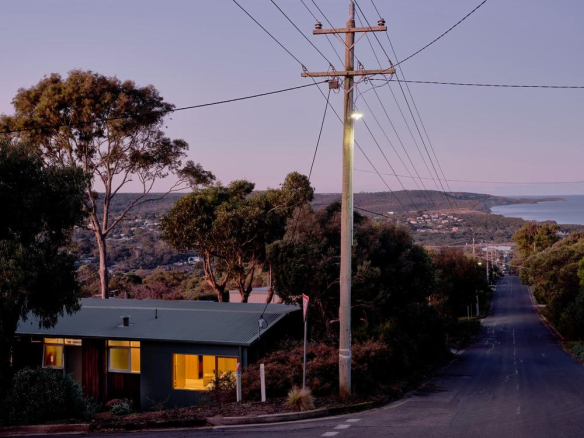5 minutes read
Introduction: Where Nature Meets Innovation
Nestled in the Hungarian countryside, the CLT House by Hello Wood is more than just a dwelling—it’s a perfect blend of modern efficiency and natural harmony. Using cross-laminated timber (CLT) as the primary building material, this project exemplifies how industrialised construction techniques can create sustainable, high-quality homes that exist in perfect balance with their surroundings.
In this article, we examine the influence of industrialised construction on the design of the CLT House, demonstrating how prefabrication and eco-conscious principles are shaping the future of residential architecture.

Industrialised Construction: Efficiency Meets Elegance and Sustainability
Understanding Industrialised Construction
Industrialised construction employs off-site fabrication and modular design to enhance precision, minimise waste, and streamline assembly. Unlike conventional methods, this approach leverages cutting-edge technology and pre-engineered components to ensure consistency and sustainability.
In the case of the CLT House, industrialized techniques contributed to:
- Pre-cut CLT panels that enabled swift and accurate assembly
- Reduced material waste due to precise digital fabrication
- Enhanced durability and structural performance
- Minimal environmental disruption thanks to efficient construction logistics
The Role of CLT in Sustainable Architecture
Cross-laminated timber (CLT) plays a pivotal role in this design, offering structural resilience, aesthetic warmth, and environmental benefits. By using CLT, Hello Wood achieved:
- Eco-conscious building practices, with responsibly sourced timber reducing carbon emissions.
- Thermal efficiency, helping regulate indoor temperatures naturally.
- Modular flexibility, allowing for fast and seamless construction.
Each panel was fabricated off-site and transported for precise installation, ensuring a highly optimised workflow with minimal on-site intervention.
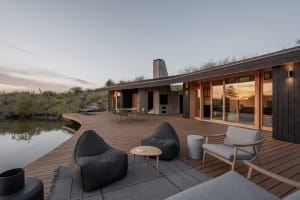
Save Hours of Online Research
Use our free quote comparison tool. Upload the details of your project and receive proposals from our network of manufacturers.
COMPARE QUOTESDesign That Embraces the Landscape
A Structure That Integrates with Its Surroundings
The CLT House is designed to exist in harmony with its environment. Positioned on a gentle slope and partially embedded into the terrain, it is nearly imperceptible from certain vantage points. A green roof, covered with native vegetation, further enhances this integration, restoring ecological balance while providing insulation.
A Seamless Transition Between Indoors and Outdoors
The home extends outward through a spacious wooden terrace, embracing the natural contours of the landscape. Thoughtfully designed with:
- Large glass doors that open directly onto the deck
- A sculptural outdoor kitchen, featuring a custom concrete furnace
- Curved architectural elements that mirror the adjacent pond
This careful interplay between architecture and nature creates a dynamic living experience where the boundaries between shelter and landscape dissolve.
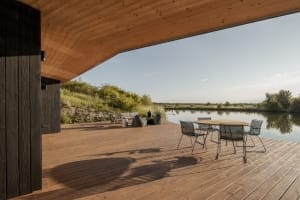
Materiality and Craftsmanship: The Art of Contrast
The CLT House is a study in material contrast—a fusion of warm, natural timber interiors and a robust, charred wood exterior. The exterior walls, treated with the traditional Shou Sugi Ban (Yakisugi) technique, not only provide longevity but also establish a striking visual identity. Meanwhile, board-formed concrete elements lend a tactile quality, bridging industrial craftsmanship with organic design.
To maintain a cohesive material palette, salvaged wood was repurposed in creative ways, such as imprinting wooden textures onto concrete surfaces, reinforcing the house’s commitment to sustainability.
A Space Designed for Living
Internally, the CLT House embraces simplicity and functionality, with a focus on creating an inviting atmosphere. The layout includes:
- A well-appointed main living area, incorporating an open kitchen, lounge, bedroom, and bathroom.
- A private guest room, ensuring comfort and solitude for visitors.
- An outdoor gathering space, complete with a covered summer kitchen for shared meals and relaxation.
By utilizing prefabricated CLT panels, the home achieves airtight construction and superior insulation, making it comfortable year-round while maintaining a connection to its natural surroundings.
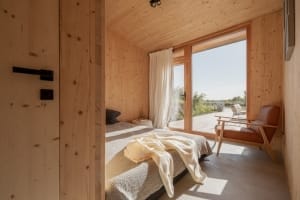
Sustainability Beyond Materials
The house’s eco-friendly credentials extend beyond its materials, encompassing thoughtful design choices that minimise its environmental footprint:
- Minimal impact on the landscape, achieved by embedding the structure within the terrain.
- Energy-efficient insulation, reducing heating and cooling demands.
- Rainwater retention on the green roof, supporting local biodiversity.
- Low-maintenance exteriors, requiring little upkeep while ensuring longevity.
These strategies showcase how industrialised construction can foster sustainability without compromising on design quality or occupant comfort.

Compare Building Project Quotes
Get quotes for your prefab project
Take 5 minutes to complete our form and receive quotes from our network of
prefab suppliers. It's free, quick, and easy.
ASK FOR QUOTES
Get quotes for your prefab project
Take 5 minutes to complete our form and receive quotes from our network of prefab suppliers. It's free, quick, and easy.
ASK FOR QUOTESA vision for Future Homebuilding
The CLT House by Hello Wood serves as a blueprint for future-forward architecture, where innovation, sustainability, and efficiency converge. This project exemplifies how industrialized timber construction can yield homes that are:
- Constructed in significantly less time
- Environmentally responsible
- Highly adaptable and durable
- Rooted in their natural environment
As the architectural landscape evolves, projects like this illuminate the path toward a more sustainable, efficient, and aesthetically enriching built environment.
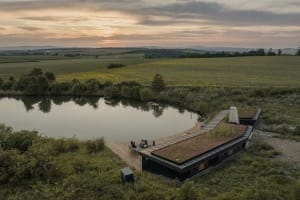
The CLT House embodies a new paradigm in architecture, one that prioritises ecological harmony, efficiency, and thoughtful materiality. Through industrialised construction, Hello Wood has delivered a refined yet grounded retreat that seamlessly integrates with the landscape.
By embracing advanced prefabrication techniques, the project underscores the potential for future residential design to be smarter, more sustainable, and deeply human-centric. The CLT House stands as an inspiring testament to the endless possibilities of modern architectural innovation.
Photos by György Palkó.
For more insights on forward-thinking design, subscribe to our newsletter and stay informed on the latest trends in architecture and prefab construction!
