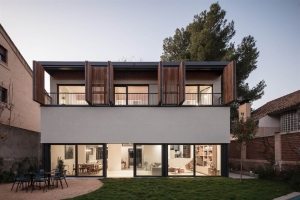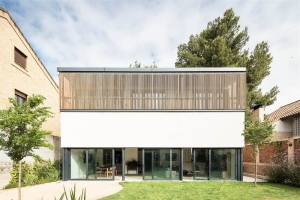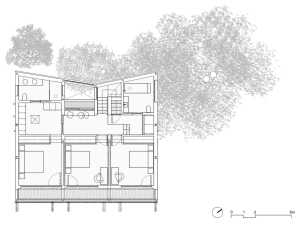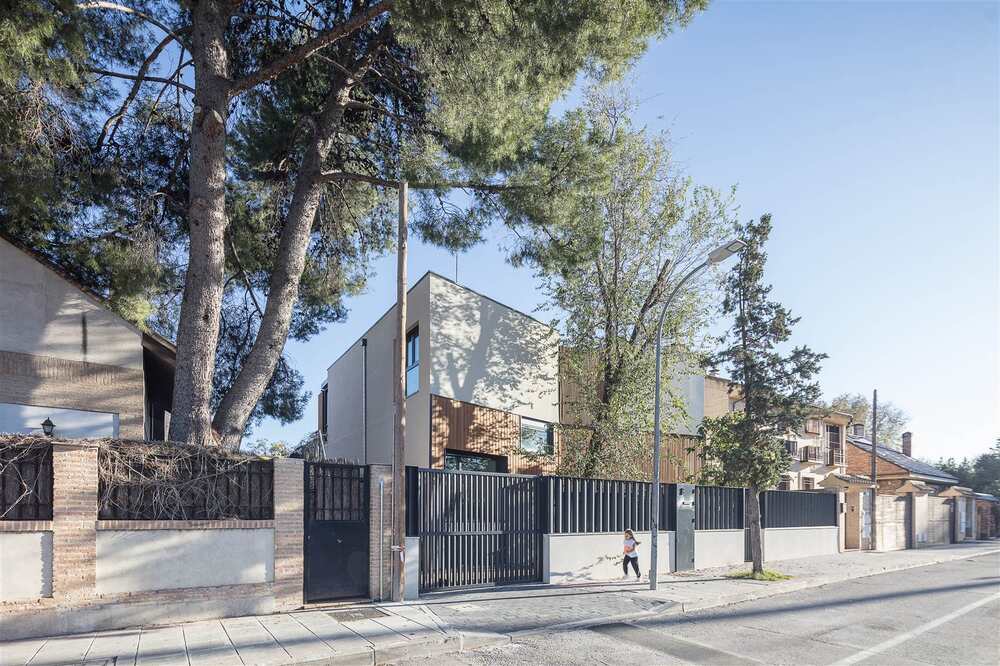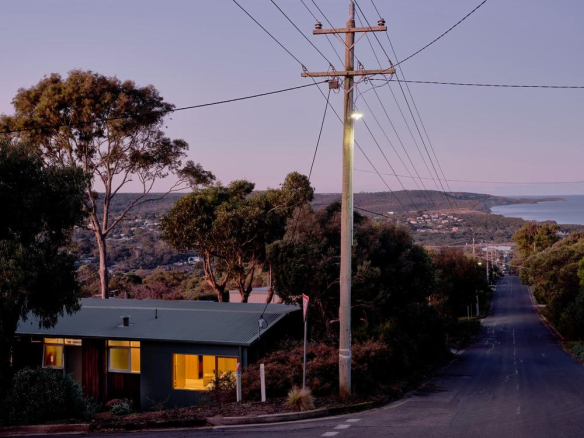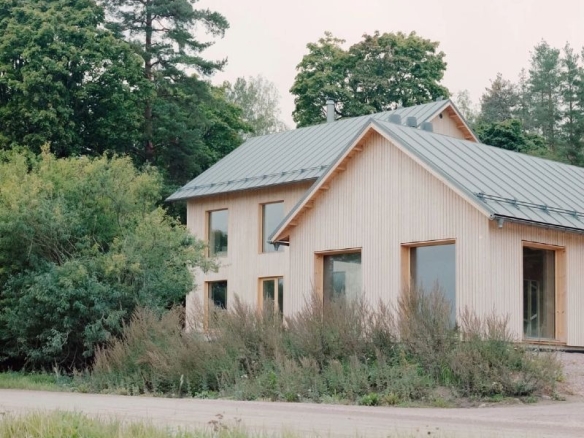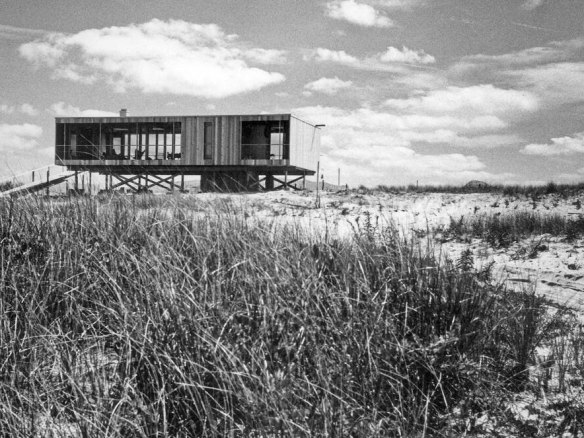5 minutes read
Casa Creneas by DABG (deAbajoGarcia) is a prefabricated home in Pinto, Madrid, where advanced construction meets intelligent design. Guided by the owners’ wish to preserve a mature pine, elm, and fig tree, the project employs hybrid steel and cross-laminated timber (CLT) systems with dry assembly to minimize foundations and protect the site’s roots. Its structure and orientation are the result of smart, adaptive engineering, maximizing sunlight, efficiency, and spatial comfort. Combining state-of-the-art prefabrication techniques with thoughtful environmental logic, Casa Creneas demonstrates how innovation can serve both ecological sensitivity and everyday well-being.
A House That Grew Around Its Trees
Before a single line was drawn, there was a conversation—not about floor plans or materials, but about trees. The owners of the site in Pinto, just outside Madrid, had one unwavering wish: to preserve the trees that already lived there. There was a towering 25-meter pine belonging to the neighbor, a slightly twisted elm, and a fig tree whose deep, sprawling roots were discovered only later.
Those roots, they learned, could cause serious structural problems if ignored. But rather than see the trees as obstacles, architects DABG (deAbajoGarcia) saw them as the project’s starting point. Casa Creneas would not conquer its terrain; it would adapt to it—its geometry, structure, and very logic shaped by what was already there.
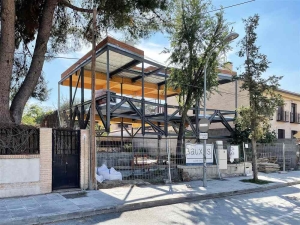
Design from Constraint
Preserving the trees meant minimizing the foundation. Deep excavation was both risky and costly, given the density of roots. DABG designed a system that touches the ground as lightly as possible: two parallel concrete walls anchor the building, supporting a steel truss that spans the terrain. This not only reduced structural impact but also simplified the construction process and cut costs.
By concentrating loads along these two lines, the architects avoided interfering with root zones. They also pushed the building northward toward the street, freeing the southern garden for maximum sunlight and outdoor living.
This approach turned ecological sensitivity into spatial quality. The result is a compact, efficient footprint that opens generously to the south, where the family can enjoy daylight and privacy while keeping the landscape largely intact.
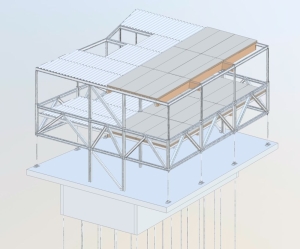
Save Hours of Online Research
Use our free quote comparison tool. Upload the details of your project and receive proposals from our network of manufacturers.
COMPARE QUOTESPrefabrication as Intelligent Assembly
The structure of Creneas is a lesson in industrial precision serving natural comfort. The superstructure is made of cross-laminated timber (CLT), a material that combines strength, lightness, and renewable sourcing. Prefabricated panels were cut and prepared off-site, then assembled with dry joints, minimizing waste and allowing rapid installation.
A steel truss bridges the main span, transferring loads directly to the concrete walls. This hybrid system—steel below, timber above—balances flexibility and durability while keeping the home’s weight low. The dry construction method also means that future maintenance or modifications can be handled with minimal disruption.
Prefabrication wasn’t chosen for speed alone. It was selected for control—over precision, over material waste, and over the delicate conditions of the site. The assembly process required fewer heavy machines, protecting the surrounding soil and vegetation.
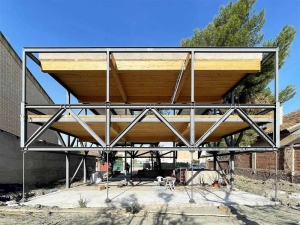
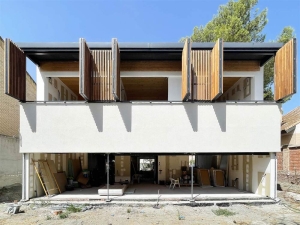
Structure in Service of Space
Every structural decision in Creneas serves the organization of daily life. The steel truss allows open, column-free interiors, letting spaces flow seamlessly from one function to another. The living area faces the garden, extending visually to the exterior, while the private rooms on the upper level are oriented for sunlight in the morning and protection in the afternoon.
The central axis—both a spatial and structural spine—organizes circulation and allows clear separation between social and private zones. The result is a plan that feels simple yet highly responsive: compact where it needs to be, expansive where it matters.
From morning light entering the kitchen to cross-breezes cooling the bedrooms, the architecture continually translates structural efficiency into everyday comfort.
Material Logic and Environmental Comfort
Material choices in Casa Creneas respond directly to environmental performance and sensory comfort. The exterior is wrapped in thermally treated pine, a renewable material chosen for its resistance and ability to regulate temperature. The timber façade incorporates ventilated panels and adjustable wooden louvers, helping control solar gain while maintaining privacy and airflow.
Inside, exposed CLT panels bring warmth and acoustic comfort, reducing the need for added finishes. The house’s orientation—north-south—ensures that natural light penetrates deeply into the living areas while preventing overheating.
Large glass openings on the southern façade frame views of the garden, while smaller, more controlled openings to the north reduce heat loss. The double-height living space takes advantage of passive ventilation, with warm air rising and escaping through upper windows in summer.
All these strategies—orientation, ventilation, shading, and insulation—work together to create a balanced indoor climate that remains comfortable year-round, largely without mechanical intervention.
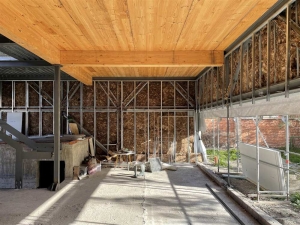
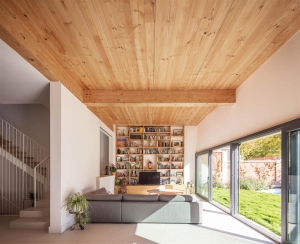
Get quotes for your prefab project
Take 5 minutes to complete our form and receive quotes from our network of prefab suppliers. It's free, quick, and easy.
ASK FOR QUOTESBuilding Efficiency, Living Comfortably
Creneas House demonstrates that industrialized architecture can produce homes that are deeply connected to their environments. Prefabrication here is not a stylistic gesture—it’s a method for precision and adaptation. By relying on modular components, local workshops, and dry assembly, the project reduced construction time, material waste, and environmental impact.
But the house doesn’t feel mechanical. Instead, it feels calm, luminous, and naturally attuned to its surroundings. The façade’s operable screens allow occupants to modulate light and privacy. The elevated structure preserves the garden’s permeability. Every detail supports a quiet equilibrium between the built and the natural.
This is sustainable design in its most direct form: efficient, flexible, and comfortable—where environmental awareness is embedded in the design process, not added afterward.
By minimizing its footprint and maximizing its spatial quality, Creneas redefines what it means to build responsibly: it is architecture that listens—to nature, to structure, and to the people who call it home.
All photos: Montse Zamorano and DABG / deAbajoGarcía
