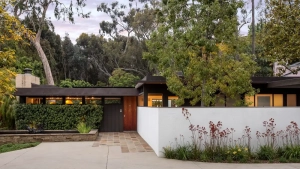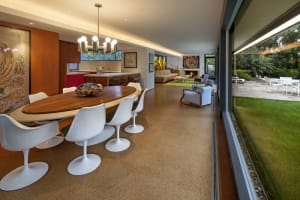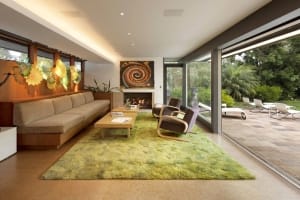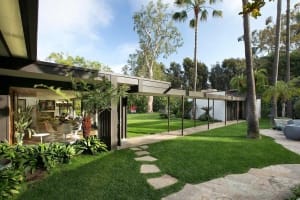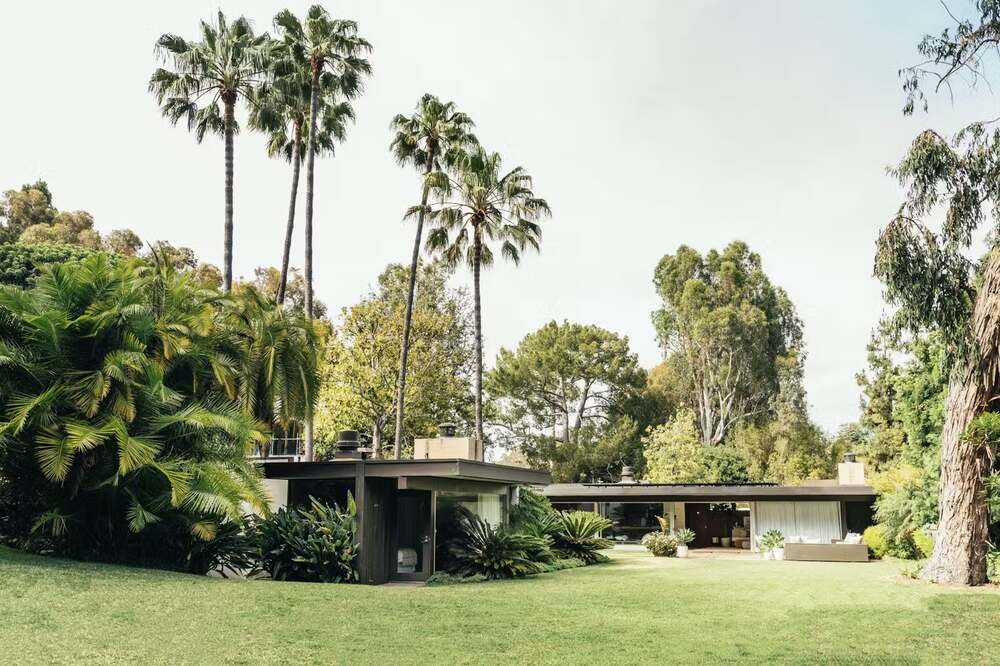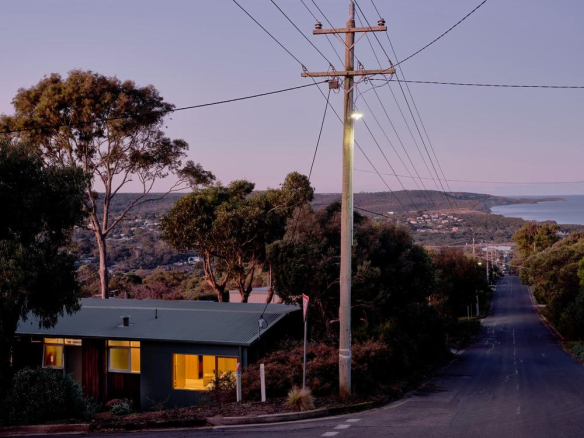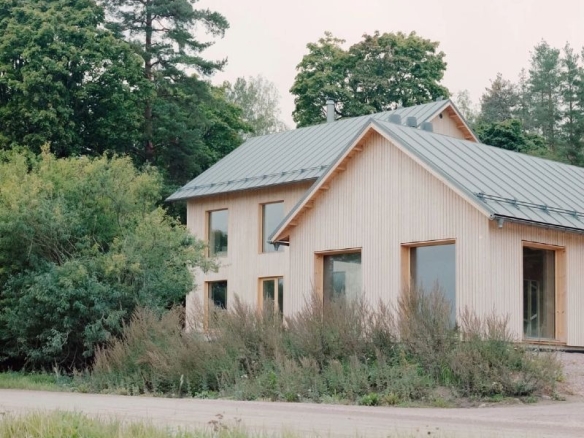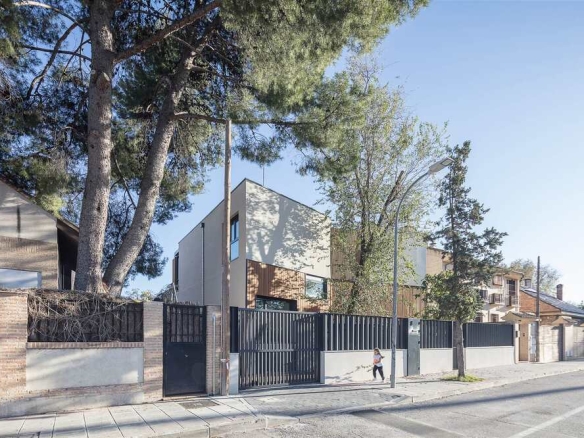5 minutes read
Tucked into the gentle slopes of Pacific Palisades, the Bailey House whispers of smooth, pleasant living. With its clean lines, open courtyards, and honest materials, this 1948 gem by Richard Neutra quietly challenged what the Postwar America knew about homebuilding. More than just another modernist dwelling, this house was an experiment in using prefabrication and industrial methods to build thoughtfully, affordably, and beautifully.
Commissioned as Case Study House #20 under the forward-thinking Case Study House Program, the Bailey House addressed urgent post-war housing needs. But its significance reaches far beyond the mid-century era. Today, as we search for smarter, and more meaningful ways to live, this modest home offers enduring wisdom.
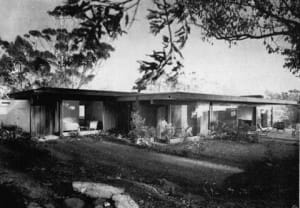
Building Tomorrow’s Home – Back in 1948
Richard Neutra approached this design with a unique blend of precision and empathy. Dr. Stuart Bailey, the client, wanted efficiency and value. Neutra envisioned something greater: a dwelling that harmonized function, emotion, and climate.
At the center of the home was a prefabricated mechanical core—an innovation made possible through collaboration with Ingersoll Steel and Aluminum. This core bundled together the kitchen, bathroom, heating, and plumbing systems into one compact, install-ready module. It was a strategic move that cut down on complexity and labor.
The structure itself followed a rational 10-by-4-foot planning grid—a scale aligned with industrial material standards. This systemized approach streamlined the layout and reduced waste. Despite its relatively small footprint—just 1,320 square feet—the home felt expansive thanks to a clever “four-courter” design. Each wing opened to its own courtyard, offering light, air, and privacy in equal measure.

Save Hours of Online Research
Use our free quote comparison tool. Upload the details of your project and receive proposals from our network of manufacturers.
COMPARE QUOTESLessons from a Modest Masterpiece
Neutra’s Bailey House serves as a how-to manual for building smarter, more livable prefab homes.
Embrace a Structural Rhythm A consistent grid brings clarity to the design process. It guides everything—from framing to finishes—helping ensure both aesthetics and efficiency. A modular layout can simplify coordination between trades and reduce construction costs.
Consolidate Core Functions Locating kitchens, bathrooms, and utility systems together creates a compact, cost-effective heart for the home. Modern prefab builders can leverage integrated MEP modules to replicate this idea at scale.
Design for Human Patterns Neutra observed how people lived—where they read, how they cooked—and tailored his design accordingly. Consider your daily rituals. Design spaces that respond to them, rather than forcing your life to conform to a plan.
Expand Through the Outdoors By placing indoor rooms around private courtyards, the Bailey House extended its living space without expanding its footprint. Use landscaping, patios, and natural boundaries to create breathable, adaptable environments.
Choose Honest, Resilient Materials Neutra combined redwood siding, plaster, and steel-framed glazing—materials that aged gracefully and required little maintenance. Today’s equivalents include engineered wood, metal composites, and recycled materials that bring similar durability and character.
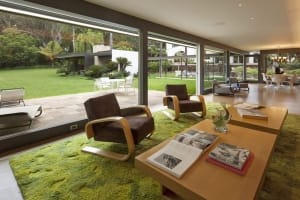
Evolving Without Erasing
Over time, the Bailey House saw modest expansions. In the 1960s, a separate studio space was added. Interior upgrades followed in subsequent decades—cabinet replacements, modern appliances, and better insulation. Later came seismic retrofitting and accessibility improvements.
What made these changes remarkable wasn’t their scale, but their sensitivity. Additions followed the original grid and design principles, preserving the home’s spirit while adapting to changing needs.
This evolution reinforces a critical point: a well-designed prefab home isn’t static. It’s a platform for life—capable of growing and flexing as needed.

What This Means for Today’s Builders
As housing shortages, climate change, and rising costs challenge conventional construction, prefab is having a renaissance. But prefabrication doesn’t mean sacrificing character.
The Bailey House shows that:
- Industrial methods can still yield personal, poetic results
- Small homes can feel expansive with the right layout
- Prefab components can enable—not limit—architectural expression
These principles align perfectly with today’s best practices in modular construction, energy efficiency, and sustainable design.
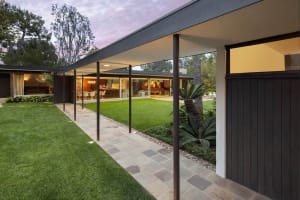
A Blueprint Worth Reimagining
If one were to reinterpret the Bailey House today, here’s what might change:
- Use engineered mass timber for structural warmth and carbon reduction
- Incorporate solar panels and battery storage as core design elements
- Use digital modeling (BIM) to optimize prefab logistics and energy performance
- Keep the footprint compact—because smart design makes more from less
The bones of Neutra’s design still hold strong. With today’s technologies, the same spirit can be reborn in countless forms.
Conclusion: Living Lightly, Living Well
Several decades later, the Bailey House still feels fresh. It invites us to rethink not only how we build, but why. To choose intention over excess. To let structure and simplicity do the heavy lifting. And to believe that a home—also a prefab one—can be a work of art that lives with you, not just around you.
It demonstrates how prefabrication and good design can intersect to create spaces that feel deeply personal and fundamentally livable.
As you embark on your own prefab journey, let this home remind you: simplicity is not limitation. It’s clarity. And in that clarity, you can build something truly extraordinary.
Photos: Jim Bartsch
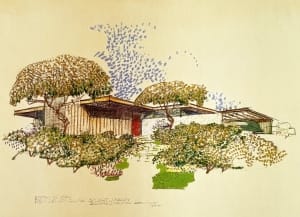
Get quotes for your prefab project
Take 5 minutes to complete our form and receive quotes from our network of prefab suppliers. It's free, quick, and easy.
ASK FOR QUOTES