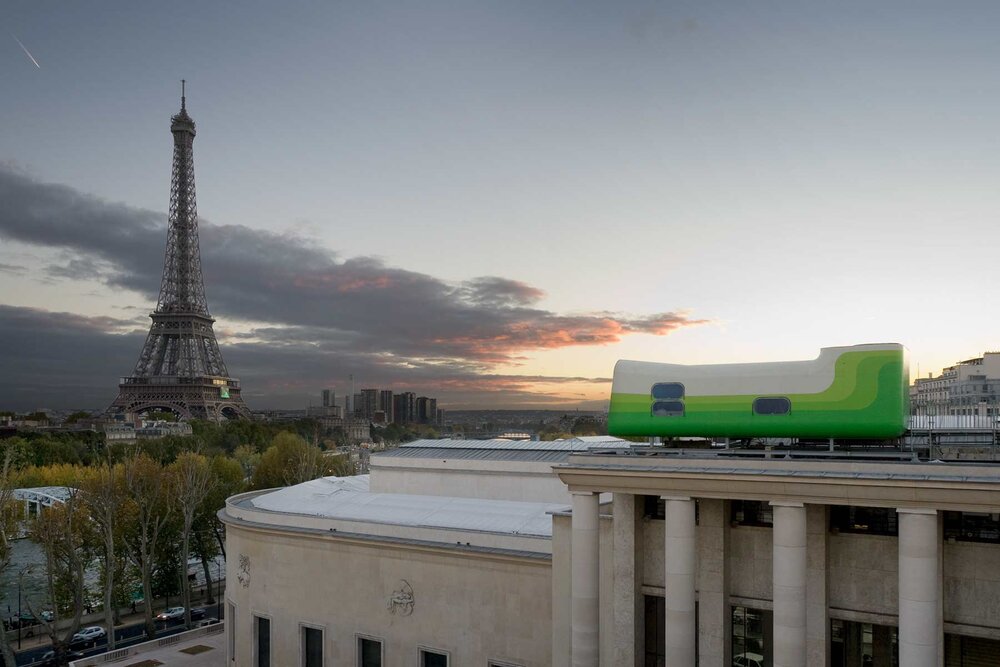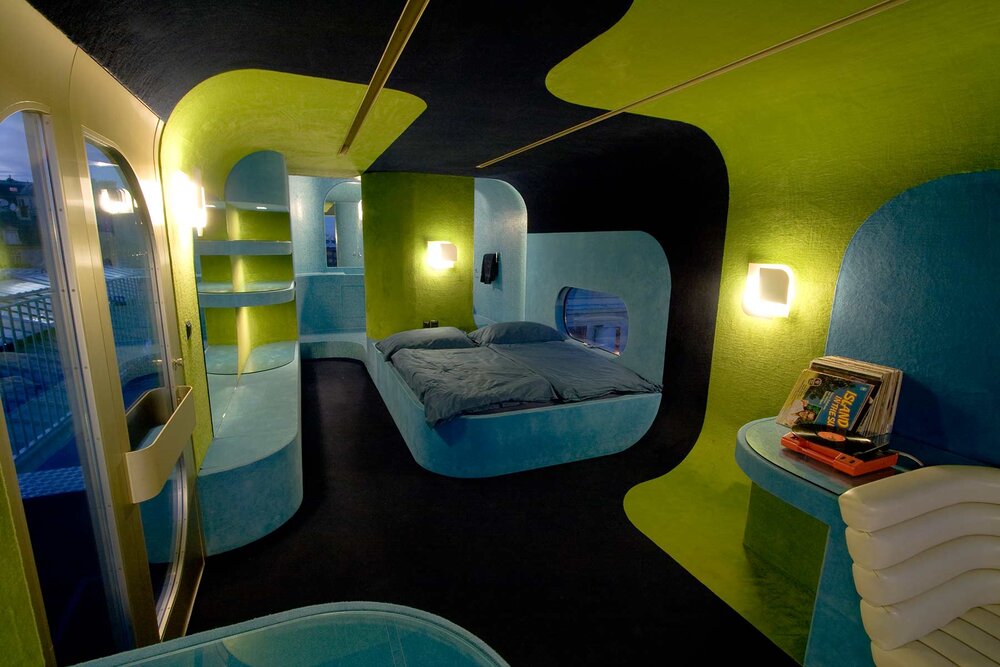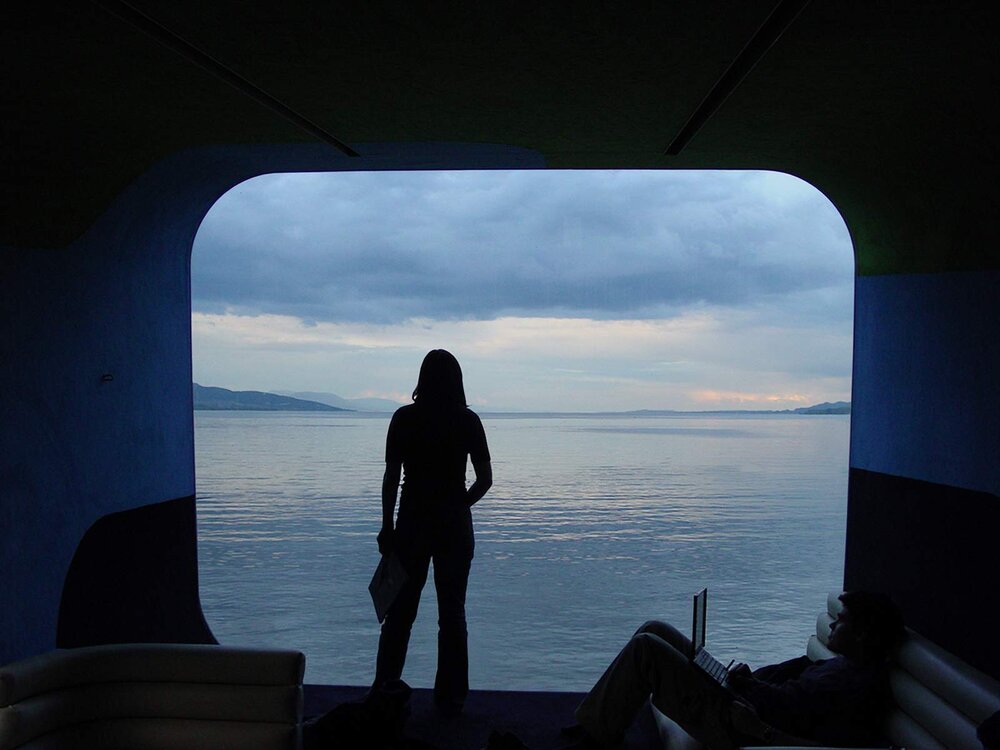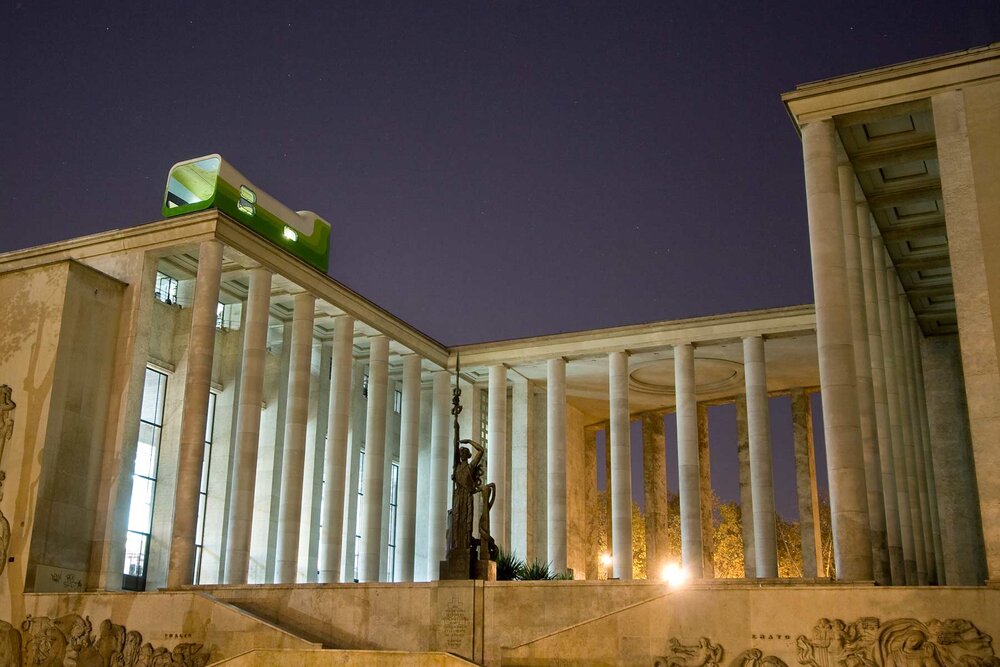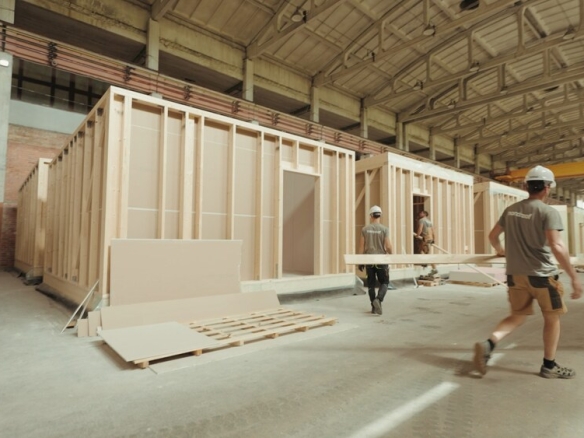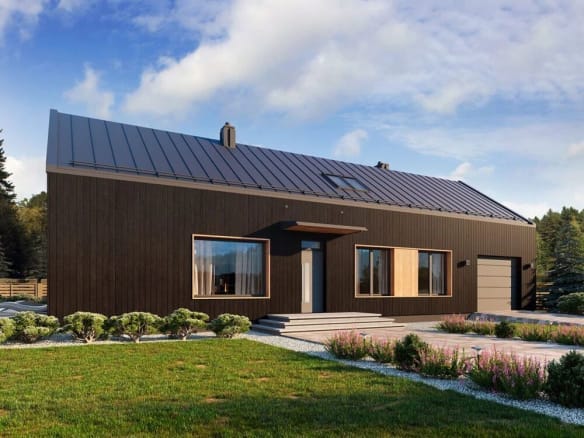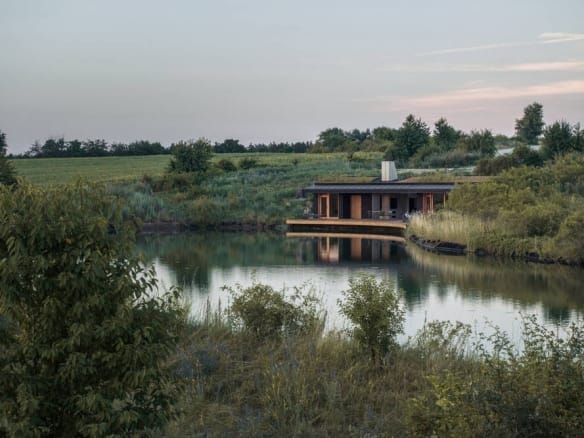7 minutes read
When the Everland Hotel debuted at Expo.02 in Switzerland, it appeared not as a hospitality prototype but as an artwork—an inhabitable installation by Swiss artist duo Sabina Lang and Daniel Baumann (L/B). Known for environments that merge sculpture and architecture, the pair created a one-room, fully functioning hotel suite that visitors could tour by day, sleep in at night, and relocate from site to site like a traveling exhibition piece.
Although intentionally temporary and compact, Everland has since become a reference point in discussions about modular construction and mobile hospitality. Its relevance stems less from predicting a new hotel model than from showing how a prefabricated unit can be precise, expressive, and culturally resonant.
Context and Purpose
Expo.02, the Swiss national exhibition staged across several lakeside sites, encouraged experimentation in contemporary culture, design, and technology. For L/B—whose earlier works explored how carefully controlled interiors shape perception and movement—Everland offered an opportunity to carry that inquiry into a complete, inhabitable volume.
The duo did not aim to create a market-ready hotel concept. Instead, they treated Everland as a sculptural environment in which every component—interior surfaces, exterior shell, furnishings, and openings—was designed as part of a unified whole. This disciplined approach reframed hospitality as an experiential medium, suggesting that even functional overnight spaces could operate as narrative-driven installations.
Architectural Composition
Everland was built as a steel-framed module engineered for transport and short-term placement. Despite its tight footprint, the unit offered a self-contained micro-environment: a compact bathroom, integrated building systems, custom furniture, and a panoramic window framing whatever landscape or skyline it encountered.
A consistent visual vocabulary unified the interior. Geometric patterns, bold but controlled colors, and built-in elements created an immersive, uninterrupted spatial language characteristic of L/B’s installation practice. Every surface reinforced the sense of stepping into an autonomous world.
This cohesion distinguished Everland from commercial prefab hospitality, where flexibility and broad appeal typically override specific design intent. Rather than aim for repeatable modules or neutral finishes, Everland embraced specificity and compositional clarity—qualities rarely seen in mass-market prefab accommodations.
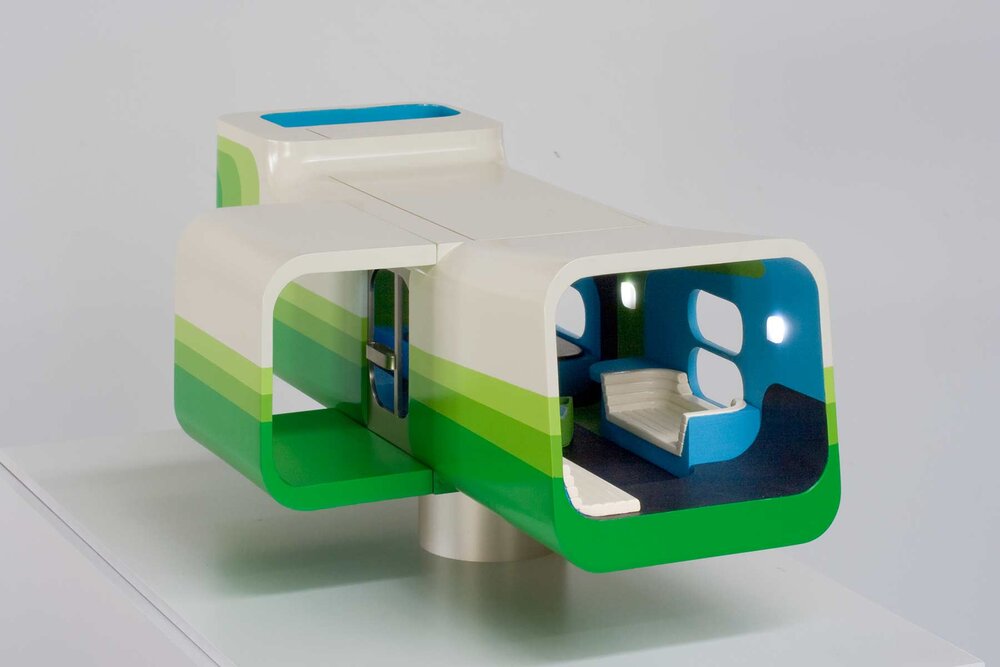

Save Hours of Online Research
Save Hours of Online Research
Use our free quote comparison tool. Upload the details of your project and receive proposals from our network of manufacturers.
COMPARE QUOTES
Save Hours of Online Research
Use our free quote comparison tool. Upload the details of your project and receive proposals from our network of manufacturers.
COMPARE QUOTESA Traveling Installation
Everland’s mobility became central to its identity. After Expo.02, the module embarked on a series of relocations that revealed how strongly context could shape the experience of a single prefabricated structure.
Yverdon-les-Bains (2002–2003)
Following the Expo, Everland was installed near Lake Neuchâtel, where it continued serving as both exhibition space and overnight suite. The lakeside placement subtly shifted its atmosphere, illustrating how the same interior could produce varying moods depending on the surrounding environment.
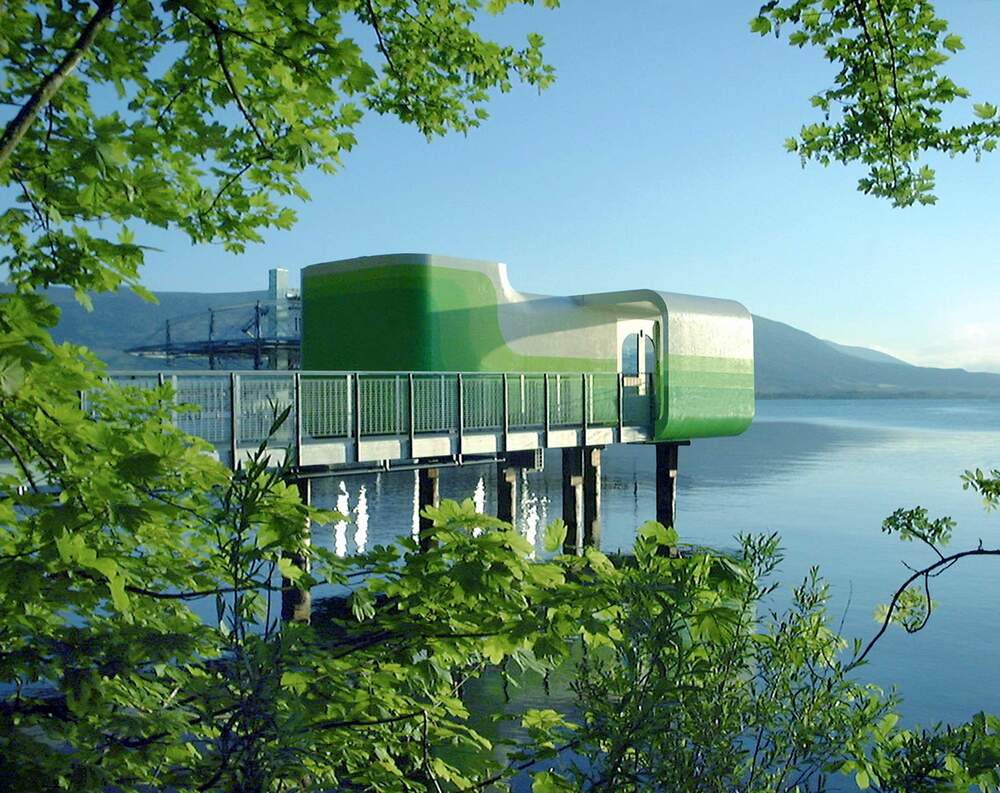
Leipzig (2005–2007)
The module was then moved to the rooftop of the Museum of Contemporary Art Leipzig. Elevated above the city, it became a visible landmark—part sculptural object, part functioning hotel room—demonstrating how modular placement can generate immediate urban presence without permanent construction.
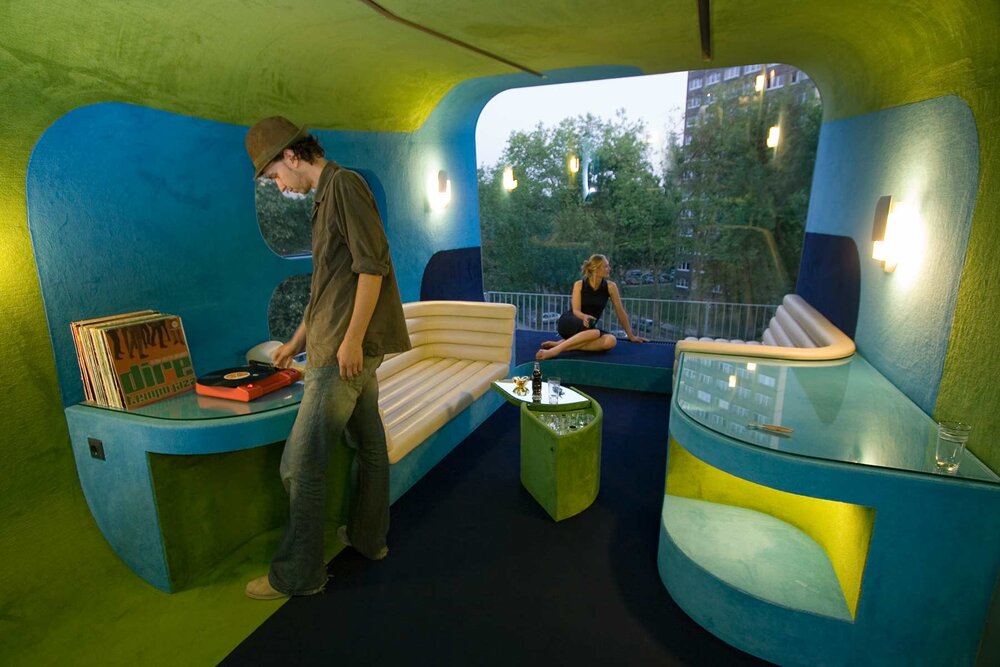
Paris (2007–2009)
Everland reached its most iconic chapter when installed atop the Palais de Tokyo. With an unobstructed view of the Eiffel Tower, the module became internationally recognized, its bright form contrasting with the Paris skyline. Photos and media coverage circulated widely, embedding the project in architectural and cultural discourse.
Throughout these relocations, Everland’s structure remained unchanged, yet its meaning and public profile shifted dramatically. This mutability—achieved solely through context—was a quiet but powerful demonstration of modular mobility’s conceptual and experiential potential.
After Paris, the module was removed and eventually returned to Switzerland, concluding its journey much like a touring artwork completing its circuit.
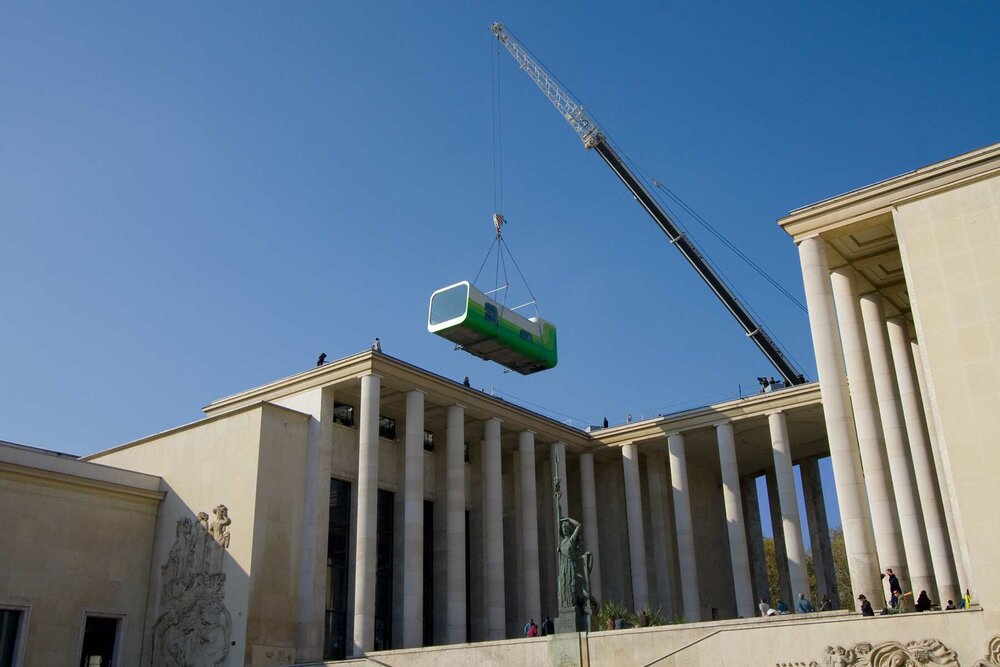
Get quotes for your prefab project
Take 5 minutes to complete our form and receive quotes from our network of prefab suppliers. It's free, quick, and easy.
ASK FOR QUOTES
A Booking System as Conceptual Mechanism
One of Everland’s most memorable gestures was its unconventional booking system. Each day, one night’s reservation was released online for a single minute at an unannounced time. There were no VIP lists, no priority access, and no luxury-tier pricing. Anyone who happened to catch the release window could book the suite.
This random-access system became part of the artwork. While the unit appeared exclusive due to its placement and visibility, the booking model rejected typical hierarchies of design-led hospitality. The nightly rate stayed comparable to a mid-range hotel, reinforcing accessibility rather than scarcity.
In transforming a logistical process into a conceptual device, Everland opened discussions about alternative access frameworks—an idea that remains relevant in today’s landscape of highly curated, often prohibitively priced micro-lodging experiences.
Why Everland Remains Relevant in Prefab Discourse
More than twenty years later, Everland is still cited in conversations about prefab architecture, mobility, and compact hospitality. Its influence emerges through several enduring contributions.
1. A Prefab Unit as a Complete Architectural Statement
Everland showed that a single module can embody a strong architectural identity without relying on multiple-unit clustering. Its controlled geometry, unified aesthetics, and precisely oriented openings demonstrated that prefab construction can yield expressive, high-integrity design when specificity is prioritized.
2. Mobility as an Operational Strategy
The project exemplified the advantages of redeployable architecture. Mobility allows operators to:
- test sites without committing to permanent infrastructure
- align operations with seasonal patterns or cultural events
- retain asset value through relocation or resale
- activate sites where permanent construction is unfeasible
In contemporary contexts—where land use, tourism patterns, and urban activation strategies change rapidly—this flexibility is increasingly relevant.
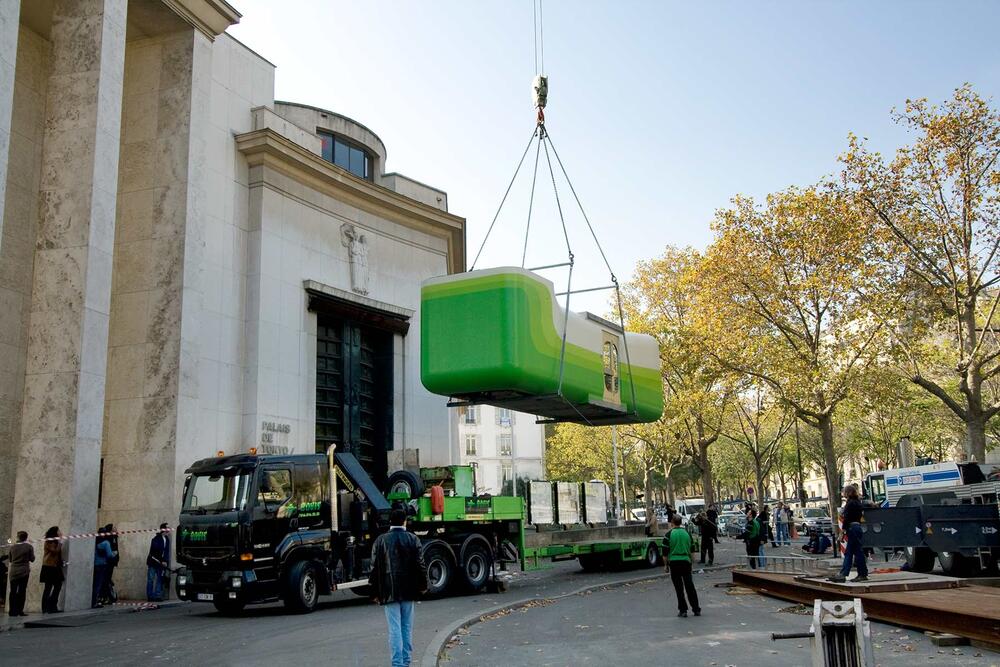
3. A Precedent for High-Identity Temporary Hospitality
Everland anticipated the current interest in compact, design-forward hospitality installations. Museums, cultural institutions, and operators now explore rooftop suites, waterfront modules, and temporary structures that double as public-facing artworks. Everland demonstrated that a single unit can elevate a site’s visibility, produce cultural value, and offer a fully functional overnight experience with minimal environmental impact.
4. A Model for Alternative Access Frameworks
The randomized booking mechanism introduced an unexpected discussion about fairness, accessibility, and user engagement. In a hospitality market where design quality often correlates with escalating costs, Everland provided a rare example of high-demand architecture that resisted exclusivity.
Implications for Contemporary Hospitality and Modular Construction
Everland’s lasting impact is largely conceptual. It highlighted that prefab’s most persistent limitations are not technical but aspirational. Manufacturers typically produce what the market requests: neutral, broadly appealing units optimized for occupancy and cost efficiency. When prefab feels generic, it is often because operators have defaulted to safe design briefs.
Everland demonstrated that when a commissioner prioritizes identity, coherence, and narrative over mass-market versatility, modular construction can support highly distinctive spatial experiences. It also suggested a path for design-driven or brand-led hospitality, where institutions or creative studios apply their own visual language to compact modular accommodations—a territory still largely underexplored.
Finally, the project showed how temporary prefab installations can serve as effective urban activation tools. Its rooftop and museum placements illustrated how lightweight, reversible structures can unlock unexpected sites, offering cities new models for flexible spatial programming.
Conclusion
The Everland Hotel was never intended to transform the hospitality industry, yet it continues to shape discussions around mobility, prefab identity, and experiential architecture. As an artwork, hotel room, and traveling structure, it demonstrated how a single prefabricated module can achieve clarity of concept, richness of experience, and technical elegance.
Its lasting relevance lies in its reminder that modular construction offers far more creative potential than is typically realized—and that the spark for innovation comes not from fabrication methods, but from the vision of those who imagine what such structures can be.
Photos: © Lang/Baumann
