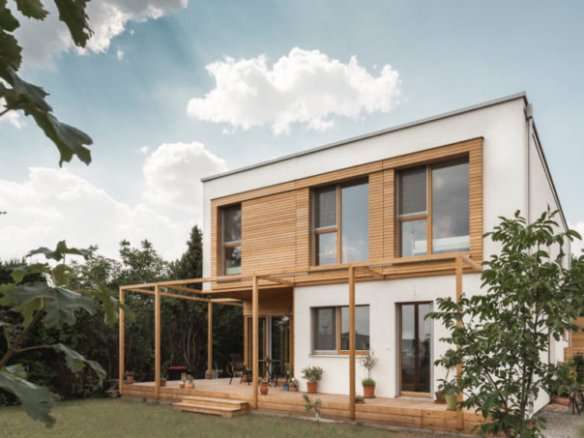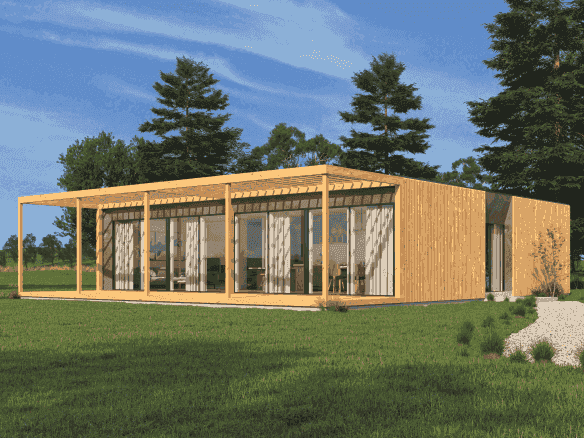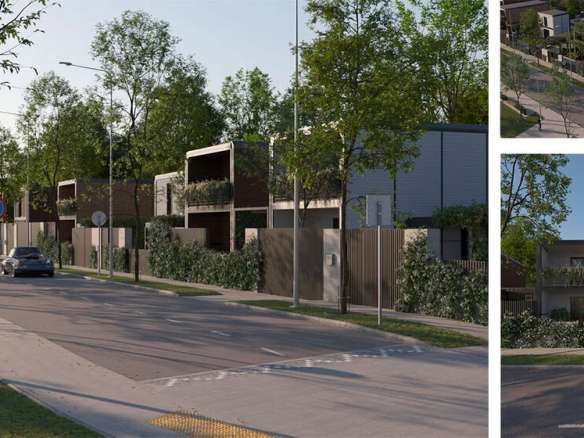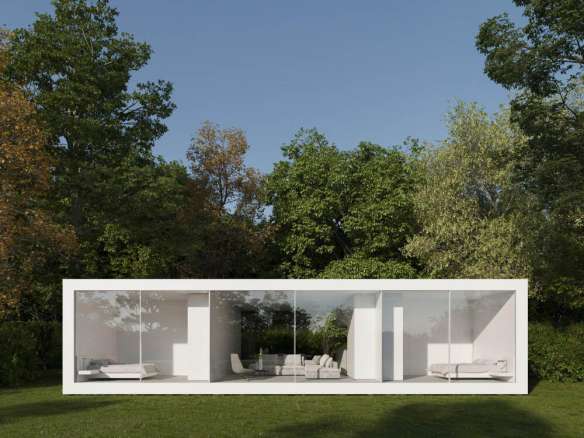Stella
- 344,200 €
Overview
- 4
- 2
- 164 m²
Summary
Stella is a prefab house built by Domki Marysia, a prefab manufacturer based in Poland. This prefab house provides 136 m² of living space, with 4 bedrooms and 2 bathrooms.
Video
Features included in the price
Available for delivery in:
-
Country: Austria, Belgium, Bulgaria, Croatia, Cyprus, Denmark, Estonia, Finland, France, Germany, Greece, Hungary, Iceland, Ireland, Italy, Latvia, Lithuania, Luxembourg, Netherlands, Norway, Poland, Portugal, Romania, Slovenia, Spain, Sweden, Switzerland, United Kingdom, United States of America
Contact the manufacturer
View profileSimilar models
The images may be generated using virtual modeling. Actual pricing may differ from the representations shown.

- Domki Marysia
























