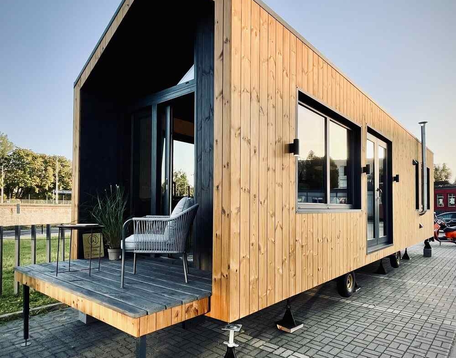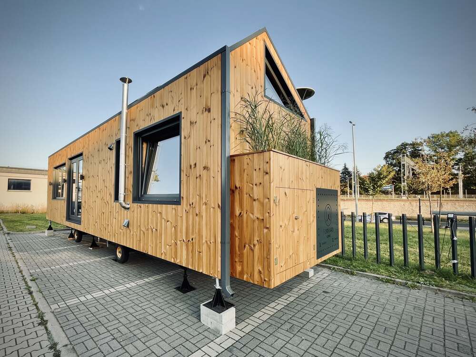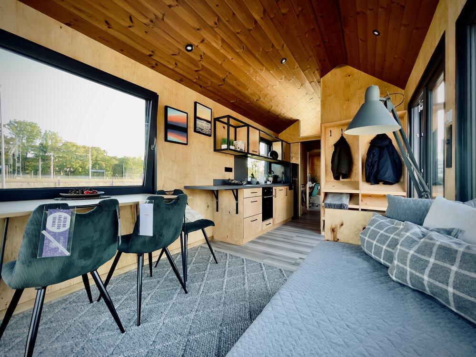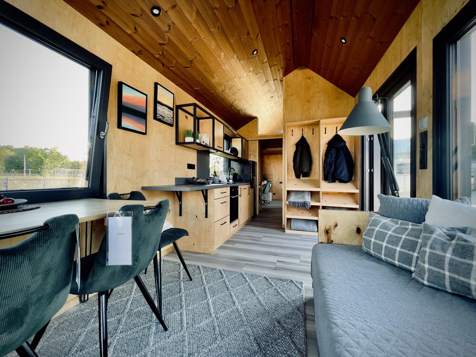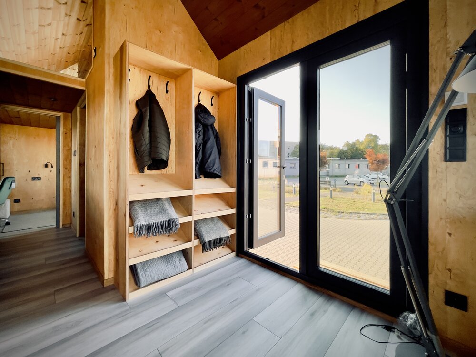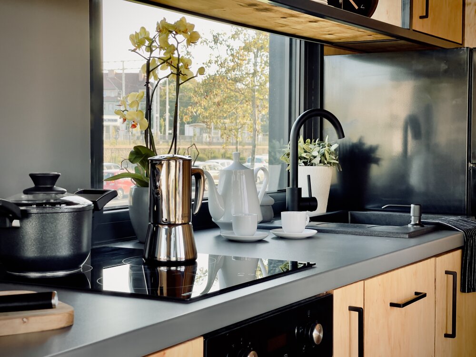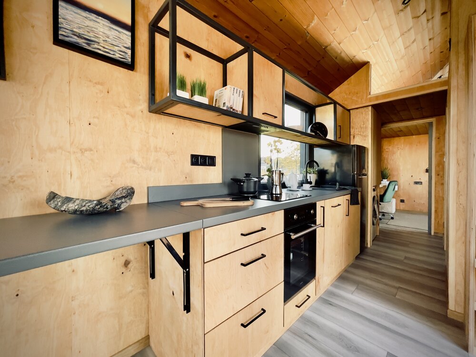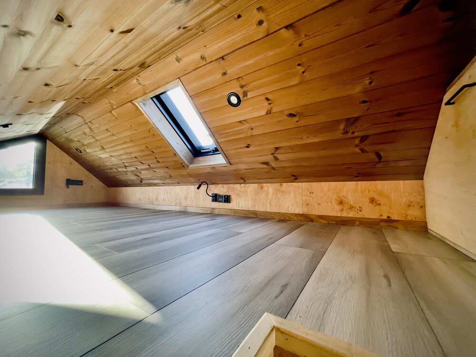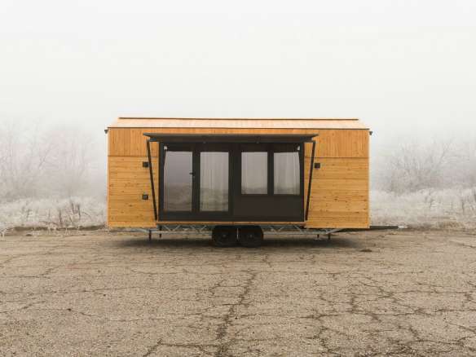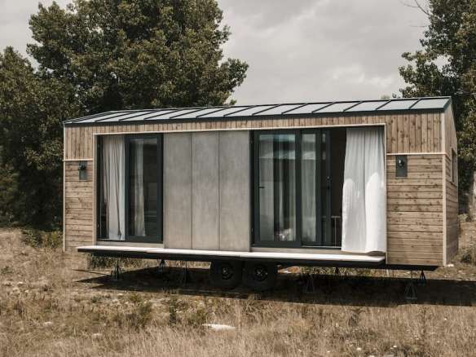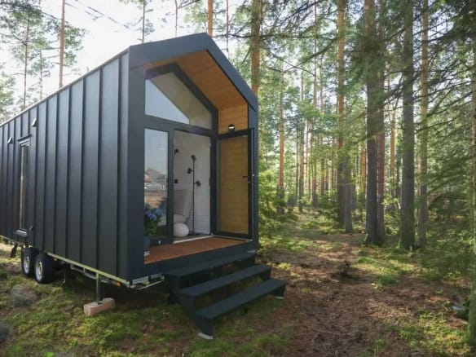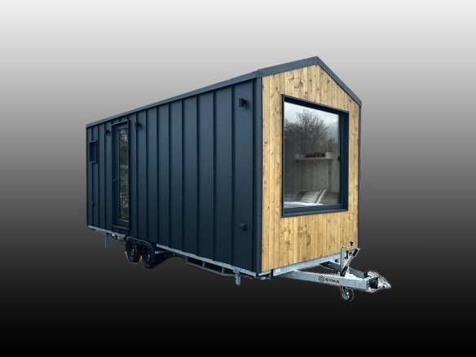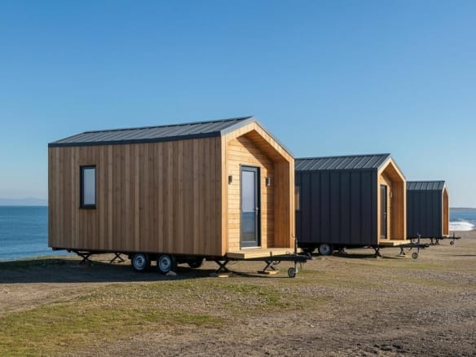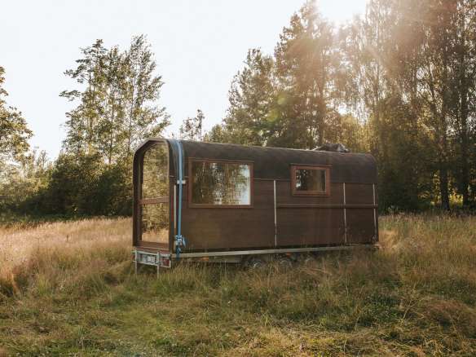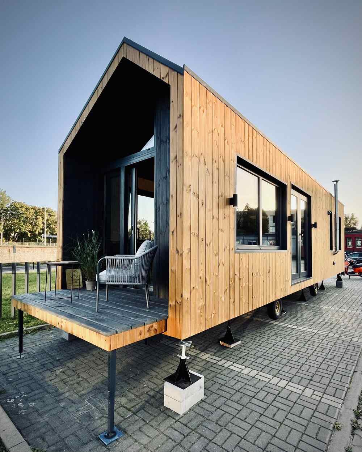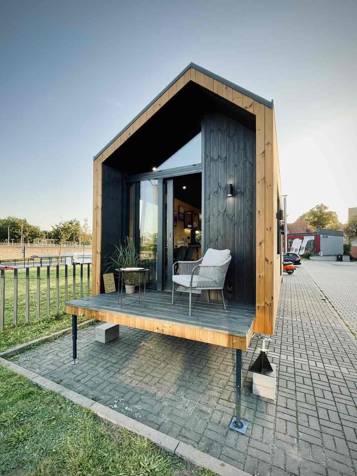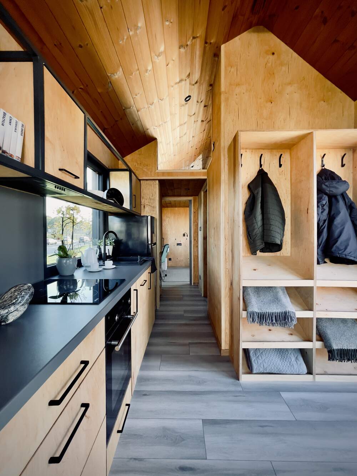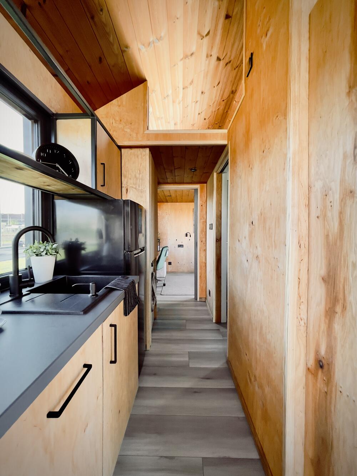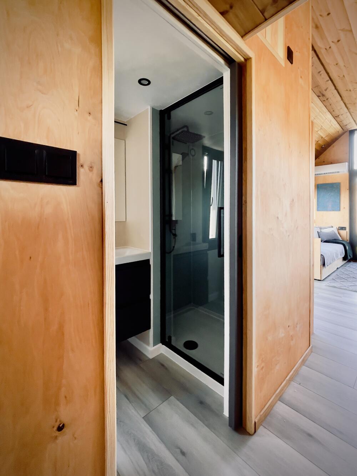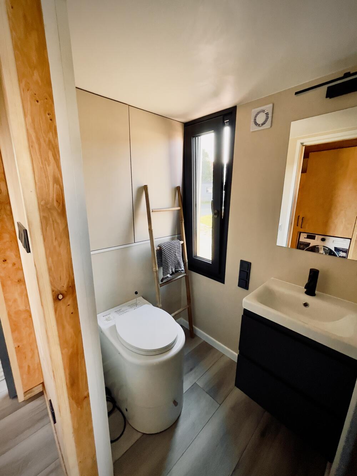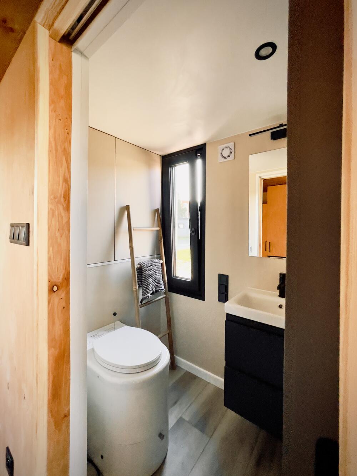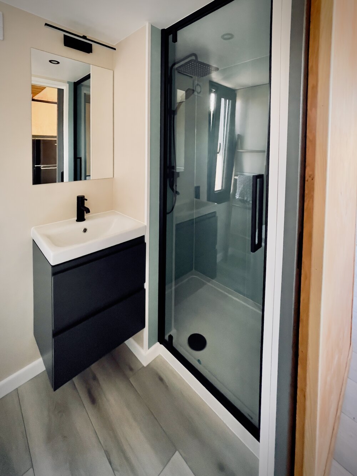Heimdal
- From 94,050 € +VAT
Overview
- 1
- 1
- 32.2 m²
Summary
Heimdal is a tiny house built by Forward Homes, a prefab manufacturer based in Poland. This prefab house provides 32.2 m² of living space, with 1 bedroom and 1 bathroom.
Video
Features included in the price
Available for delivery in:
-
Country: Austria, Belgium, Bulgaria, Croatia, Cyprus, Denmark, Estonia, Finland, France, Germany, Greece, Hungary, Iceland, Ireland, Italy, Latvia, Lithuania, Luxembourg, Netherlands, Norway, Poland, Portugal, Romania, Slovenia, Spain, Sweden, Switzerland, United Kingdom, United States of America
Visit the show-home
Contact the manufacturer
View profile- Forward Homes
- +48790540114
For more information, please contact the manufacturer by completing the form below.
Similar models
The images may be generated using virtual modeling. Actual pricing may differ from the representations shown.

- Forward Homes

