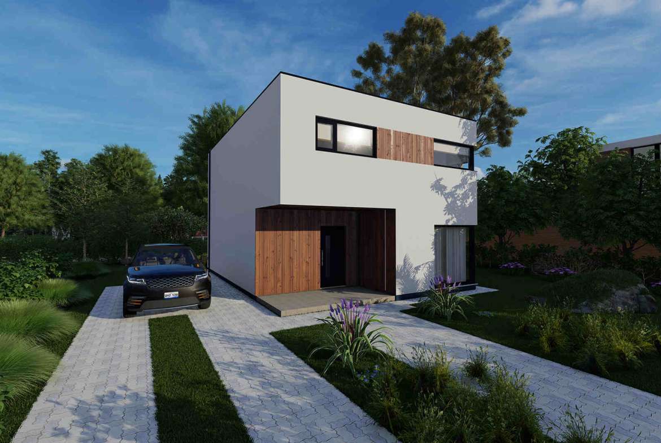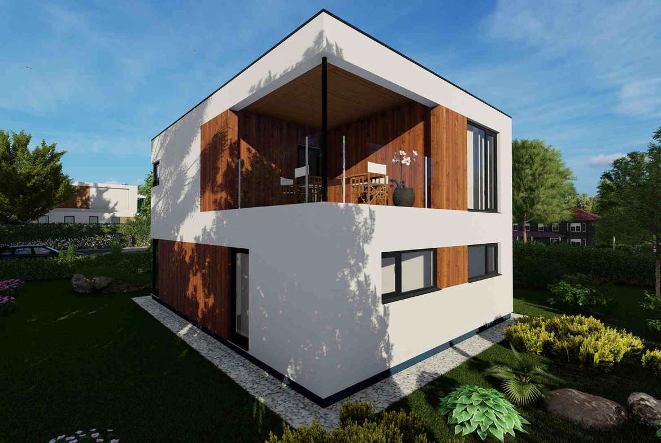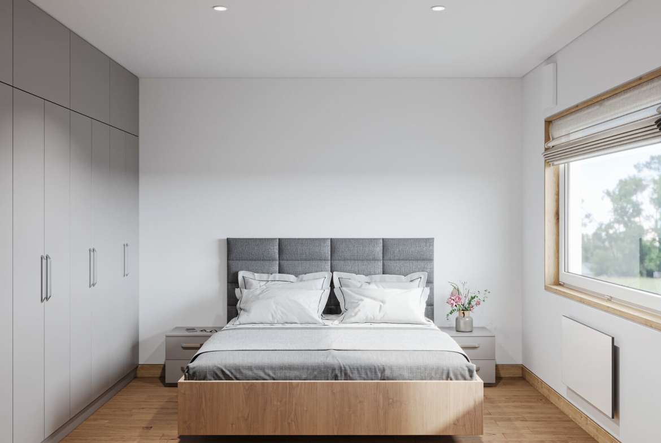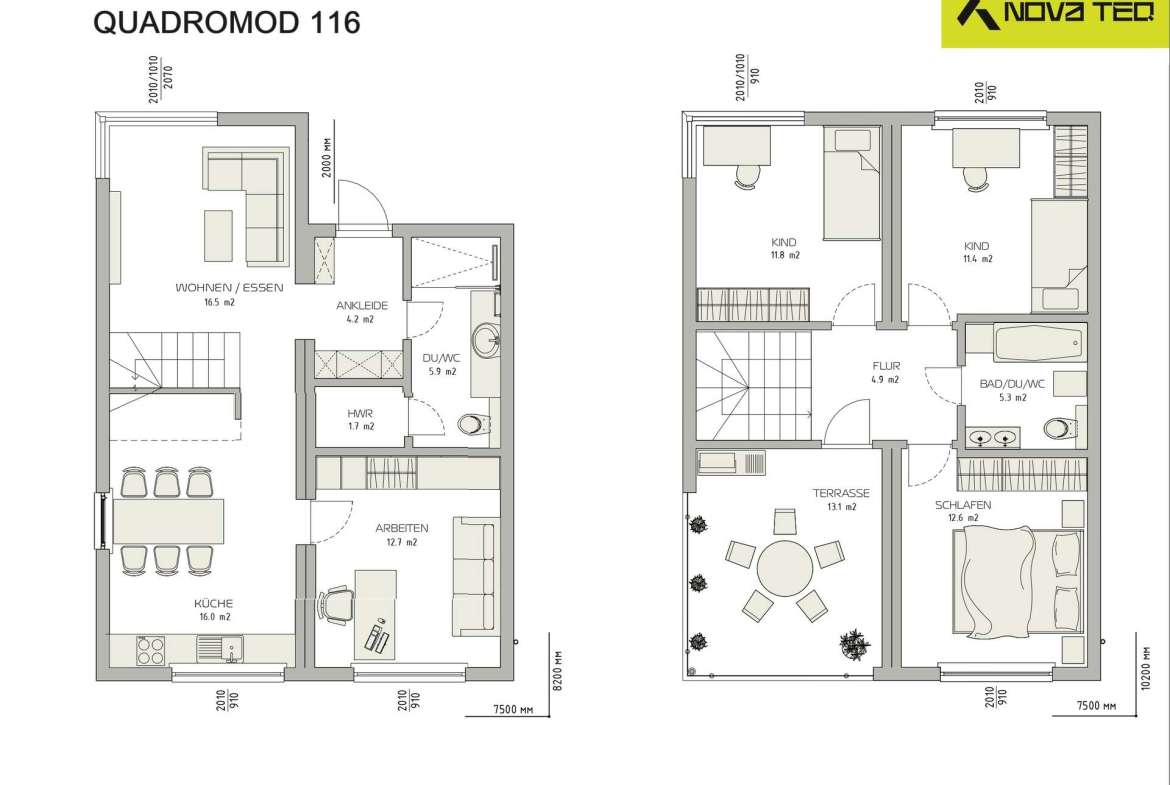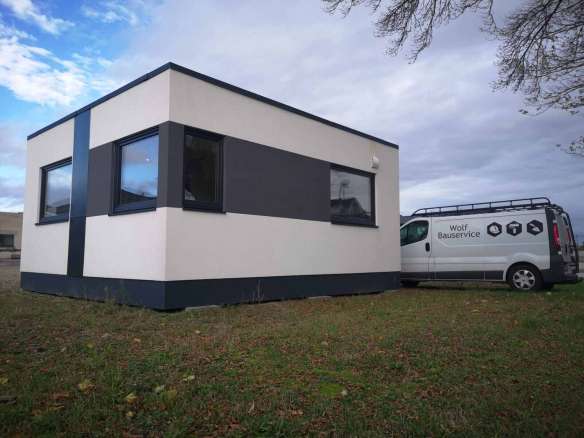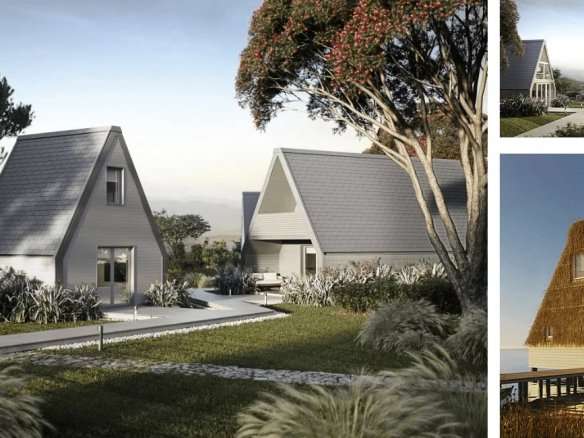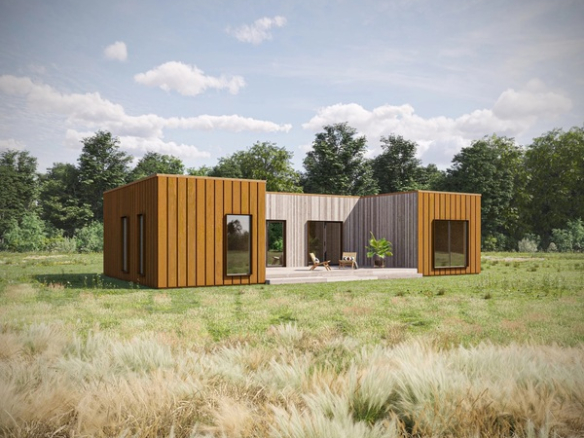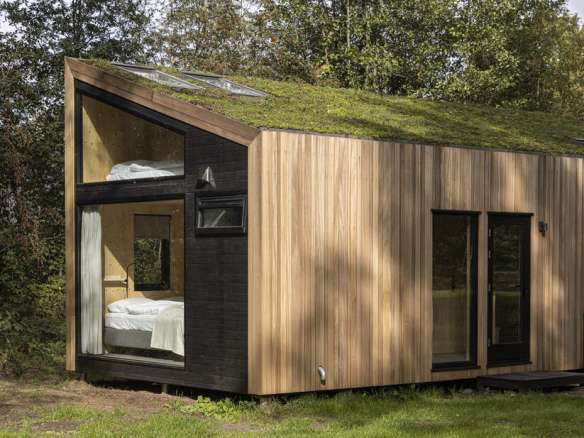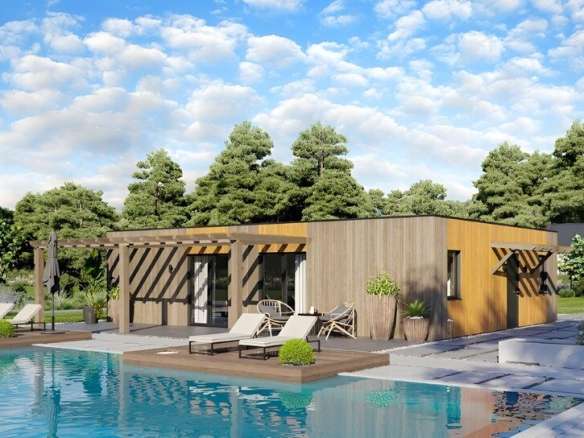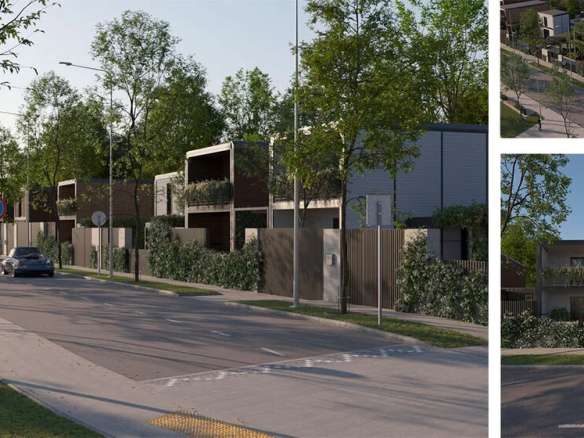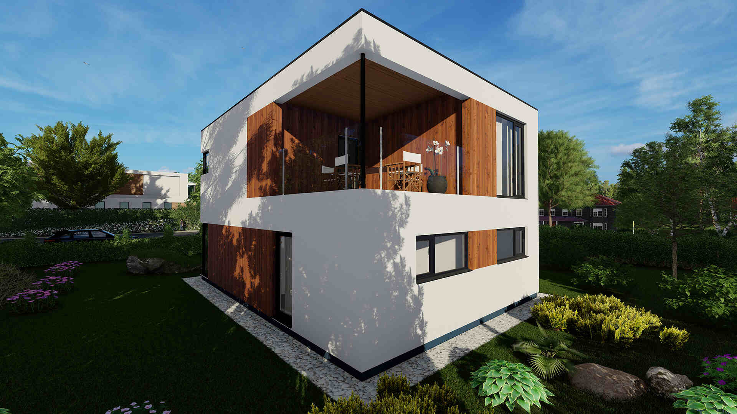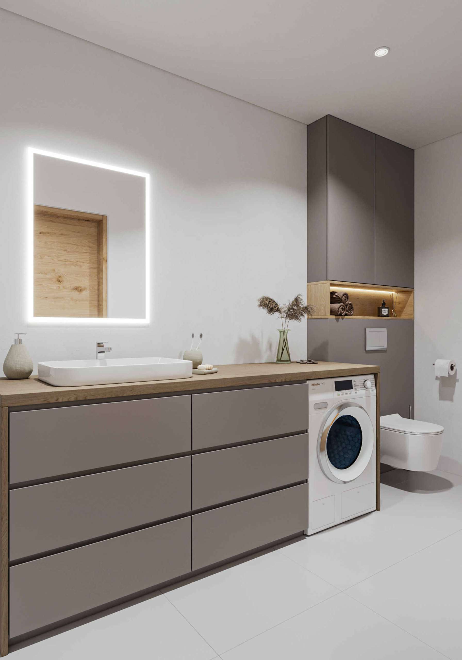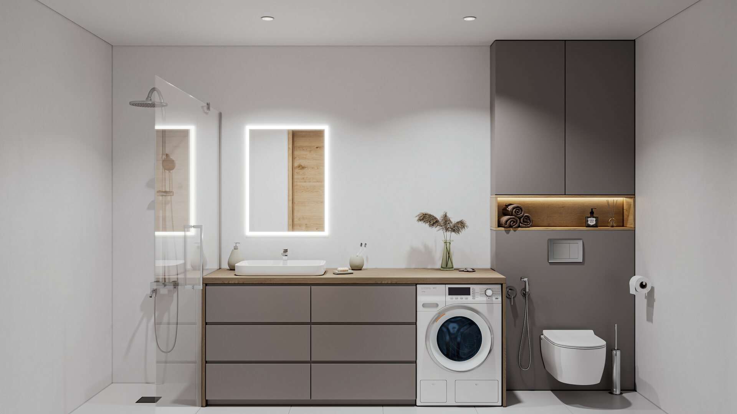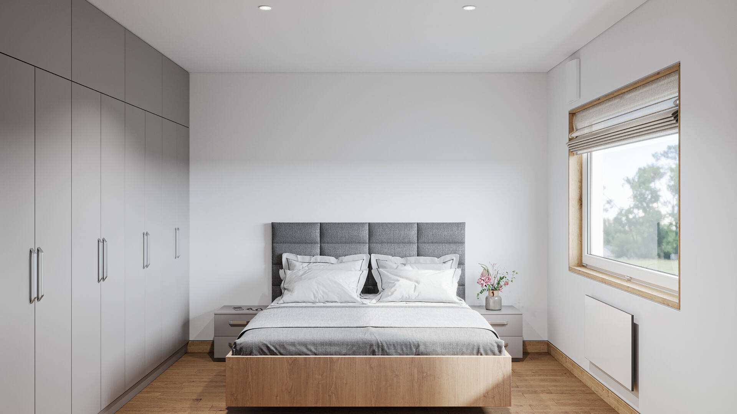QUADROMOD 116
- From 167,200 € + VAT
Overview
- 3
- 2
- 116 m²
Summary
QUADROMOD 116 is a modular house built by NOVA TEQ, a prefab manufacturer based in Ukraine. This modular house provides 77 m² of living space, with three bedrooms and two bathrooms.
Documentation
quadromod 116 (DE)_page-0001
Video
Features included in the price
Available for delivery in:
-
Country: Austria, Belgium, Bulgaria, Croatia, Cyprus, Denmark, Estonia, Finland, France, Germany, Greece, Hungary, Iceland, Ireland, Italy, Latvia, Lithuania, Luxembourg, Netherlands, Norway, Poland, Portugal, Romania, Slovenia, Spain, Sweden, Switzerland, United Kingdom
Visit the show-home
Contact the manufacturer
View profile- NOVA TEQ
- +380996025731WhatsApp
For more information, please contact the manufacturer by completing the form below.
Similar models
The images may be generated using virtual modeling. Actual pricing may differ from the representations shown.
