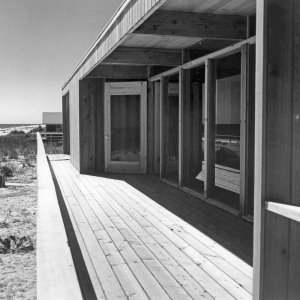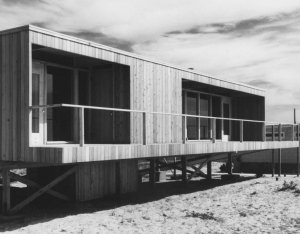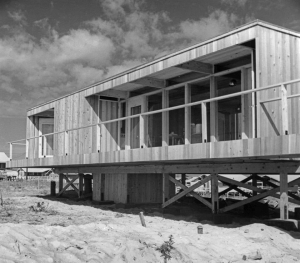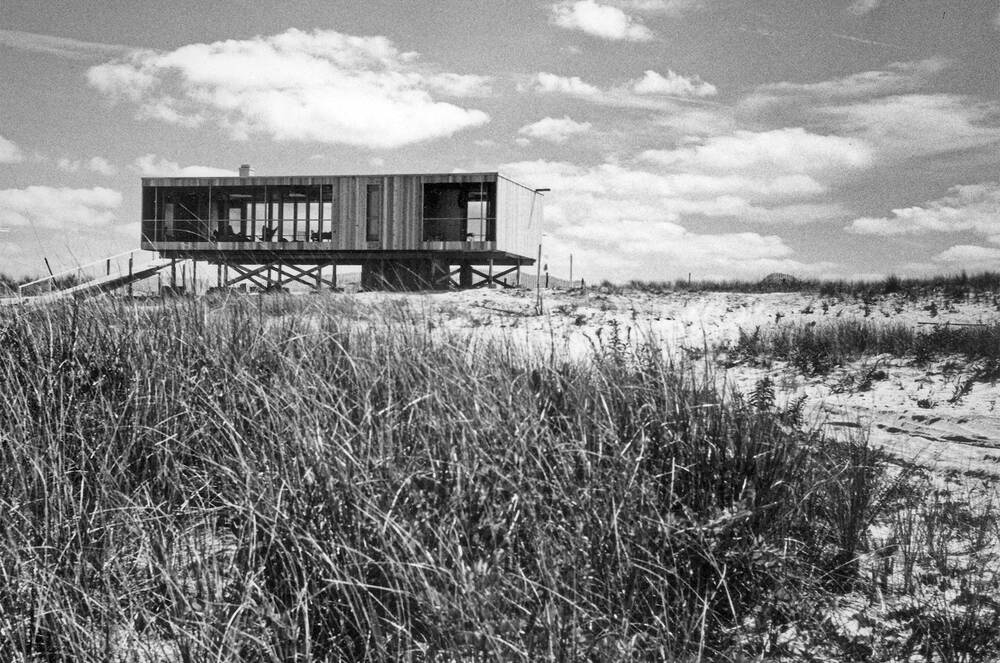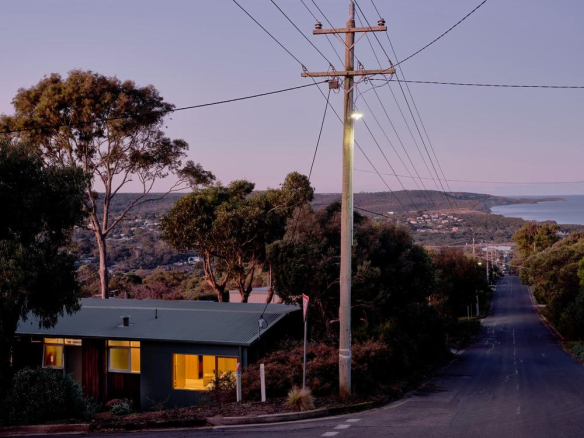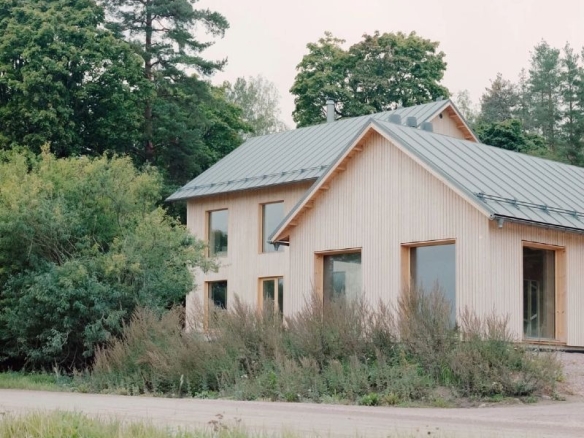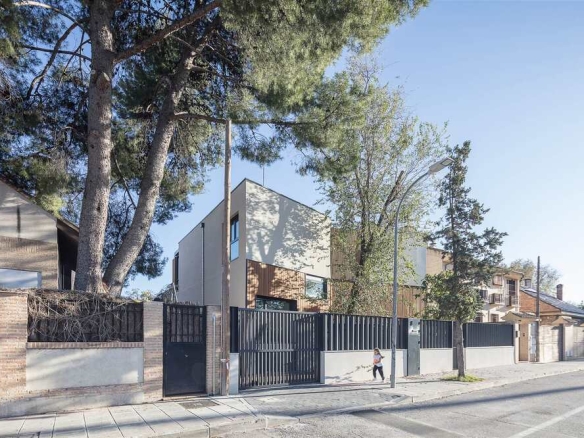6 minutes read
When most people think of Richard Meier, they picture his luminous white museums and large-scale urban works. Yet his very first completed residence tells a more personal story. In the early 1960s, Meier designed what became known as the Lambert House on Fire Island, New York. Modest in size but ambitious in concept, the project was a pivotal exploration of prefabrication and efficient construction.
The Lambert House was an early experiment in making modern architecture affordable, fast, and replicable—offering valuable lessons for anyone dreaming of building their own prefabricated home today.
The Dream of Living by the Sea, Shaped by Limited Means
The project began with Saul Lambert, a New York illustrator who longed for a modern escape by the sea. His budget, however, was tight—roughly $9,000–$11,000 (equivalent to about $91,000–$112,000 in 2025). Conventional building methods would have quickly outstripped his resources. That challenge became an opportunity for 28-year-old Meier, who proposed a daring solution: have a manufacturer in Michigan precut the lumber, deliver it to Long Island, and assemble it on site in little more than a week.
This idea, more often used for rustic cabins, was applied to a crisp modernist design, setting the Lambert House apart as one of the earliest examples of modern prefab in the United States.
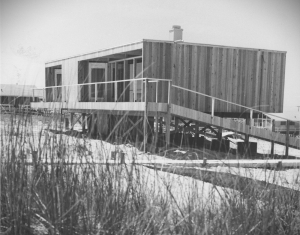
Building on a Grid
At the heart of the design was a five-bay grid. This simple but powerful rhythm dictated the placement of columns, walls, windows, and even furniture. This clear framework balanced order with flexibility. Sticking to the grid kept construction efficient, while also giving the home a striking sense of proportion.
The structure rested on posts set into concrete piers, raising the house slightly above the sandy landscape. This solution minimized disruption to the dunes while protecting the home from shifting ground and flooding. Instead of the typical wall framing of the time, Meier specified solid timber panels that slotted together, making enclosure swift and straightforward.
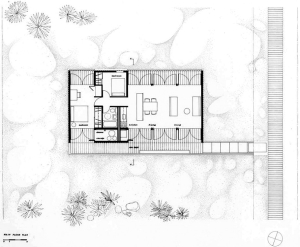
Save Hours of Online Research
Use our free quote comparison tool. Upload the details of your project and receive proposals from our network of manufacturers.
COMPARE QUOTESA Home Between Two Horizons
Fire Island is a place of contrasts: the open Atlantic on one side, the sheltered bay on the other. Richard Meier captured this essence by designing the house to face both directions. Expansive glass panels framed the ocean views to the south and the calmer waters of the bay to the north. Decks stretched outward from both facades, turning the outdoors into a natural extension of daily life.
Beyond the views, these design choices improved comfort. Cross-ventilation kept the interiors breezy and cool, while the decks provided shade and gathering spaces. The result was a home that felt larger than its modest footprint.
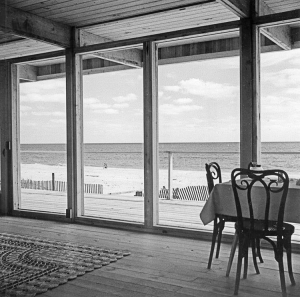
Taking Advantage of Prefab Speed
One of the most remarkable aspects was the speed of construction. A team of six assembled the entire house in about nine days, reportedly staying on the beach to work long hours. The rapid build wasn’t just about convenience—it meant lower labor costs and less vulnerability to weather delays. For today’s builders, this demonstrates how prefabrication can dramatically shorten project timelines.
Although the technologies have advanced—think cross-laminated timber, structural insulated panels, or factory-built modules—the principle is the same: prepare as much as possible off-site, then assemble efficiently on location.
Practical Takeaways for Modern Prefab Homes
For anyone dreaming of building a new home with great ambition but limited resources, what lessons can someone in 2025 draw from this early experiment?
- Remember That Speed Equals Savings. A fast build reduces labor time and budget overruns, especially important for coastal or remote sites.
- Respond to Your Site. Just as the Lambert House was lifted on posts to meet its dune landscape, tailor your design to climate, terrain, and orientation.
- Establishing a Clear Grid, simplifies engineering, design, and even how furniture fits the space.
- Think in Kits, Not Pieces. Approach your project as a system where elements arrive ready to assemble, reducing on-site complexity.
- Create Spaciousness Through Design. Even a compact floor plan can feel generous with long views, big windows, and outdoor extensions.
Ultimately, value good design above all. Because thoughtful design is the most effective investment. It not only reduces upfront building costs by simplifying systems and materials, but also lowers long-term maintenance, making it the wisest resource you can rely on.
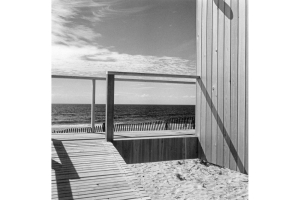
Prefabrication as Liberation
Prefabrication, when handled thoughtfully, can free design rather than limit it. It makes high-quality architecture accessible to more people by controlling costs and shortening timelines. For Meier, it was about delivering modern architecture to a client who otherwise couldn’t afford it. That philosophy—design as empowerment—feels as relevant today as it did more than six decades ago.
Though modest in scale and cost, the Lambert House anticipated many of today’s conversations about modularity, sustainability, and efficient building. For Richard Meier, it marked the start of a celebrated career. For us, it remains a lasting example of how architecture and industrialized construction can come together to create homes that are practical, inspiring, and deeply human.
So, as you imagine your own prefab future, look back to Fire Island, 1961—a house raised on posts, built in days, and still teaching us how to design with courage and care.
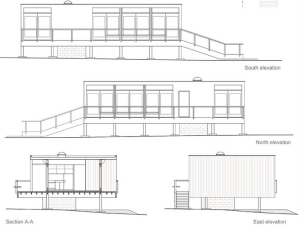
Your Prefab Journey
If you’re exploring the idea of a prefabricated home, take inspiration from other successful prefab case studies and pioneering experiences:
- Prioritize the Experience. Think about how you want to live day to day—sunrise views, cooling breezes, evenings on the deck. Let that shape the design.
- Prototype Your Lifestyle. Map out rituals and routines before building. Prefab offers the chance to translate those into design decisions early on.
- Study the Industry Thoroughly. There are hundreds of prefab manufacturers offering very different solutions—linear components such as structural beams, 2D systems like wall or floor panels, and 3D modules ranging from bathroom pods to complete housing units. Understanding this diversity is essential to choosing the right path for your project.
- Find the Right Partner. Working with a specialized broker who understands the wide variety and disparity of prefab manufacturers can help you save time and effort—and ultimately money—while ensuring quality.
Photos by Richard Meier Partners.
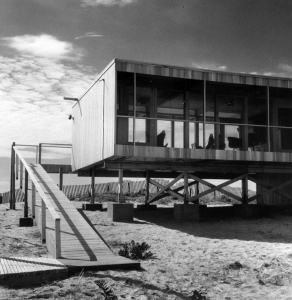
Get quotes for your prefab project
Take 5 minutes to complete our form and receive quotes from our network of prefab suppliers. It's free, quick, and easy.
ASK FOR QUOTES