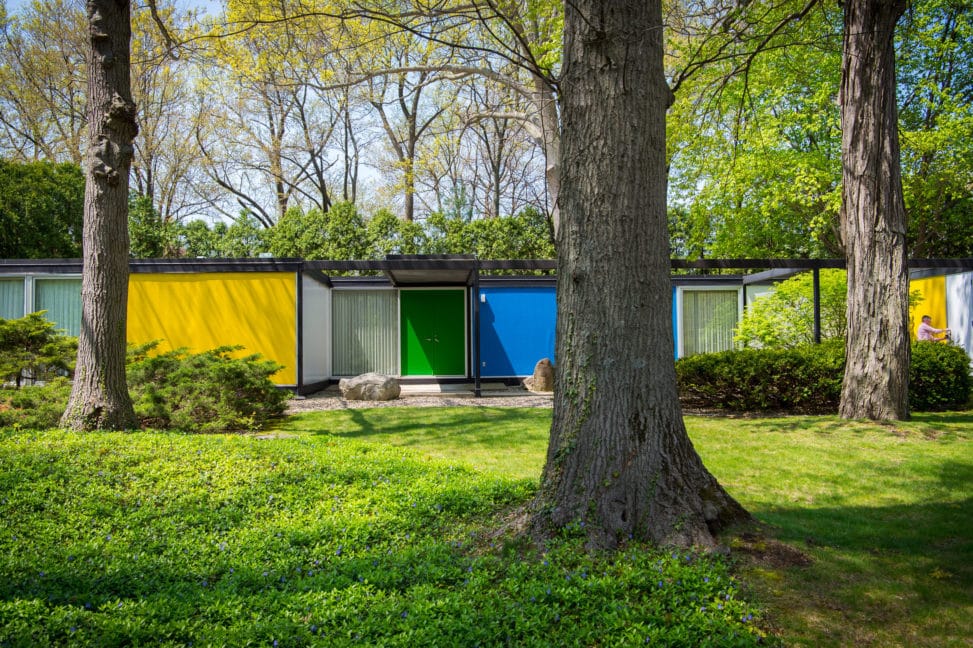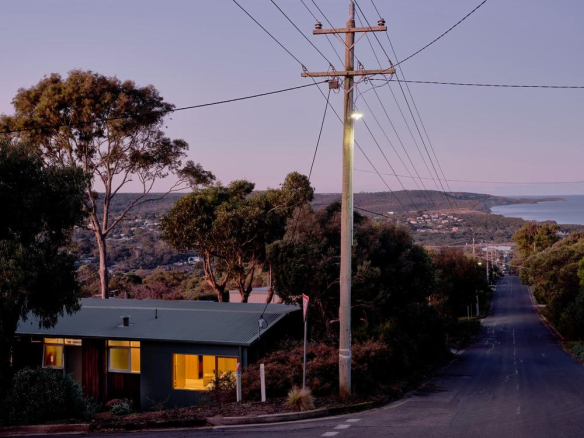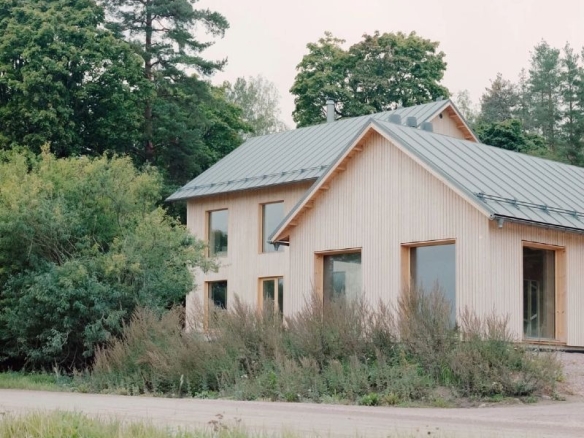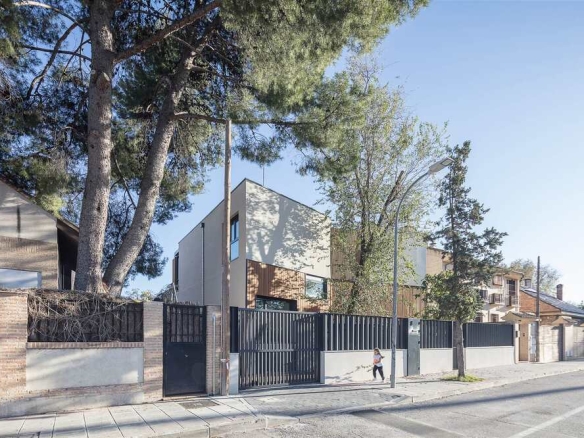6 minutes read
How Prefab Innovation in the 1960s Still Inspires the Way We Live Today.
Imagine a house arriving like a well-packaged dream—precision-cut, ready to assemble, and dressed in sleek aluminum panels. It sounds like a 21st-century concept, but this vision came to life in 1964 in Michigan City, Indiana, as the Frost House. More than just a stylish mid-century modern home, it is a powerful case study in how industrialized construction and prefabrication can redefine the architectural experience—not just for architects and builders, but for the people who call these spaces home.

A Home Ahead of Its Time
Commissioned by Dr. Robert and Amelia Frost, the Frost House was one of around 200 homes created as part of an ambitious but short-lived project by the Alside Homes Corporation. Designed by architect Emil Tessin, then Vice President and Chief Designer at Alside, the house was more than a residence; it was a prototype for the future of housing. Alside’s prefab program sought to revolutionize the way homes were built by integrating the efficiency of industrial production with the elegance of modernist design.
The goal? To deliver high-quality, affordable, and stylish homes to the American public in record time.
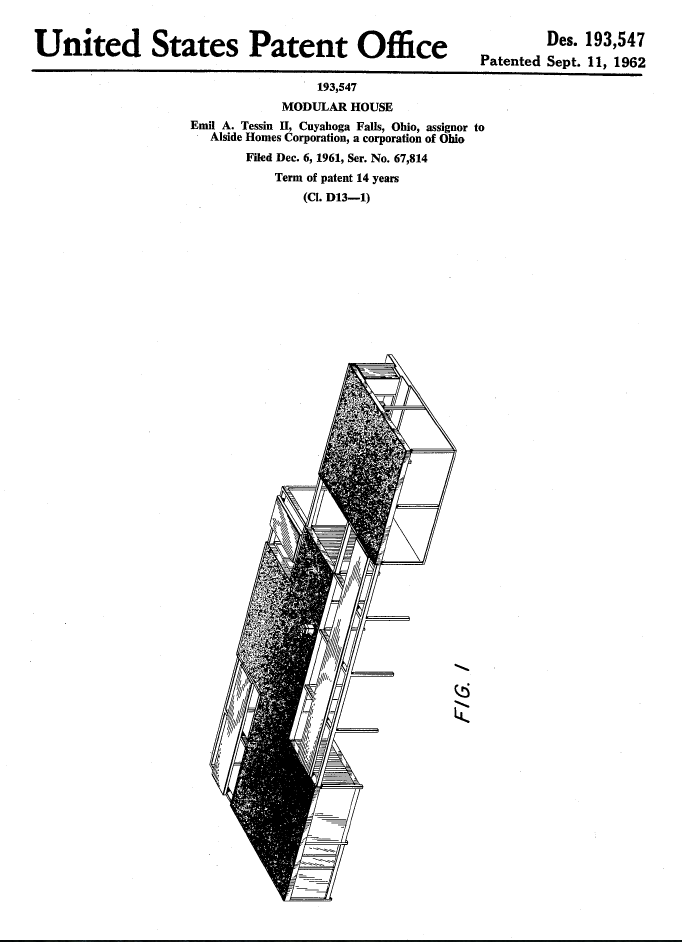
Save Hours of Online Research
Use our free quote comparison tool. Upload the details of your project and receive proposals from our network of manufacturers.
COMPARE QUOTESWhy Prefabrication Mattered
In the post-war era, the United States was grappling with a booming population and a pressing need for housing. Traditional construction methods couldn’t keep up. Prefabrication—a technique that involves manufacturing building components off-site and assembling them on location—offered a promising solution.
The Frost House embodies the best of what prefabrication can offer:
- Speed: Components were built in a controlled factory environment, reducing construction time.
- Precision: Factory production minimized waste and allowed for tighter quality control.
- Design Integrity: Modular systems ensured that every home followed a cohesive design language, down to the built-in furniture.
At the heart of the Frost House is a steel frame—strong, reliable, and perfectly suited to support the home’s flat roof and open-plan layout. Wrapped in aluminum panels filled with styrofoam insulation, the exterior was both lightweight and energy-efficient. This kind of layered, industrial approach made it easier to mass-produce homes without sacrificing aesthetic appeal.

Living in a Modern Machine
Walking into the Frost House, one is immediately struck by how seamless and deliberate everything feels. There are no unnecessary flourishes, no ornamental distractions. The layout is open, intuitive, and bathed in natural light, thanks to floor-to-ceiling windows that erase the boundary between indoors and out.
But the experience goes beyond beauty. There’s something deeply emotional about the space. Maybe it’s the warmth of sunlight pouring through the expansive glass walls, or the way the living areas flow effortlessly into one another. Or perhaps it’s the comforting sense of order and calm that comes from living in a space where every line and corner has purpose.
These aren’t accidents. They are the direct result of Tessin’s modular mindset. The prefab process demanded discipline and restraint—a pared-down palette of materials, consistent proportions, and multifunctional spaces. But that constraint bred creativity. Think of it as architecture’s version of jazz: structure meets improvisation.


Aesthetic and Structural Harmony
The materials used in the Frost House weren’t just practical; they were symbolic. Steel spoke to modernity and strength. Aluminum offered a futuristic gleam. Glass connected the inhabitants to nature. Together, they created a visual and tactile language of transparency, efficiency, and lightness.
Designers Paul McCobb and Florence Knoll contributed to the interiors, selecting furnishings that mirrored the home’s modular ethos. Built-ins and carefully curated pieces made the interior feel like a natural extension of the architecture itself.
Take 5 minutes to complete our form and receive quotes from our network of
prefab suppliers. It's free, quick, and easy.

Get quotes for your prefab project
The Broader Legacy of the Frost House
While the Alside Homes initiative ended after less than a year, the Frost House lived on—and still does today—as a rare and radiant example of what could have been. Its preservation and recent revival by modern owners have sparked fresh interest in prefab architecture, inspiring a new generation of architects, designers, and homebuyers.
More importantly, it stands as a quiet yet powerful challenge to our assumptions about what homebuilding should look like. Do we need months of on-site labor? Must every home be custom-built from the ground up? Or can prefabrication offer us a smarter, more sustainable path?
In today’s climate-conscious world, those questions matter more than ever. Industrialized techniques like those used in the Frost House offer not just efficiency, but potential environmental gains: less waste, fewer materials, and greater energy performance.

Designing with Nature in Mind
The Frost House wasn’t just modernist in style; it was modern in spirit. The home’s layout was carefully considered to maximize passive solar gain and natural ventilation. Its position on the site embraced the surrounding landscape, allowing nature to play an integral role in daily life.
And that connection to nature is perhaps what makes the Frost House so emotionally resonant. This wasn’t a cold, mechanical box. It was a living, breathing space that changed with the light and seasons. It proved that industrialized design could still feel deeply human.
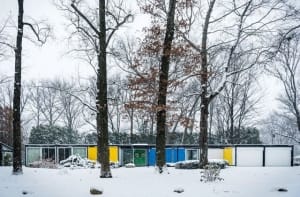
What We Can Learn from the Frost House
As cities grow and the demand for housing escalates, the ideas behind the Frost House are becoming newly relevant. Here are just a few takeaways:
- Efficiency doesn’t have to mean compromise. Prefab methods can produce homes that are as beautiful and functional as traditionally built ones.
- Simplicity is powerful. A limited material palette and thoughtful layout can create spaces that feel both timeless and personal.
- Design matters. Even in a mass-produced context, architecture can elevate daily life.
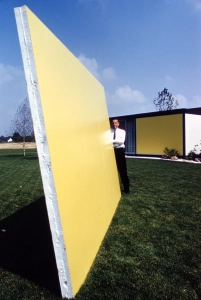

Final Thoughts: The Future is Prefab (Again)
The Frost House may have started as an experiment, but its enduring presence suggests it was more of a blueprint for the future. With advances in technology, a growing focus on sustainability, and a renewed interest in minimalism and function, prefabricated homes are having a moment again.
In a way, the Frost House was never just a home. It was a manifesto—an architectural love letter to what happens when creativity meets constraint, and when innovation is used in service of beauty, comfort, and everyday life.
As we face the housing challenges of today, perhaps the answers we seek are already waiting for us in a quiet corner of Indiana, clad in aluminum, filled with light, and ready to inspire.

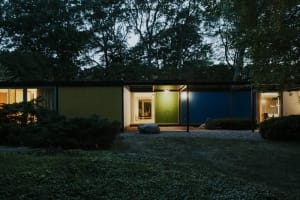
Photos:
Bob Coscarelli and The Frost House
Open Space
For more prefab architecture insights, subscribe to our newsletter or explore our blog archives on modernism, prefab design, and sustainable building.
