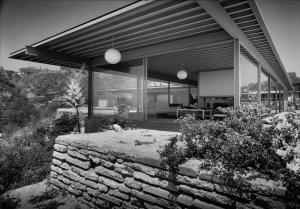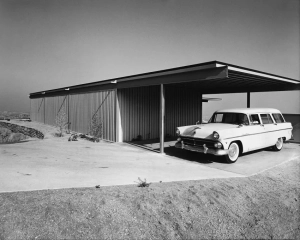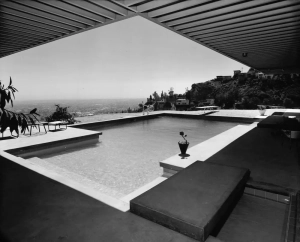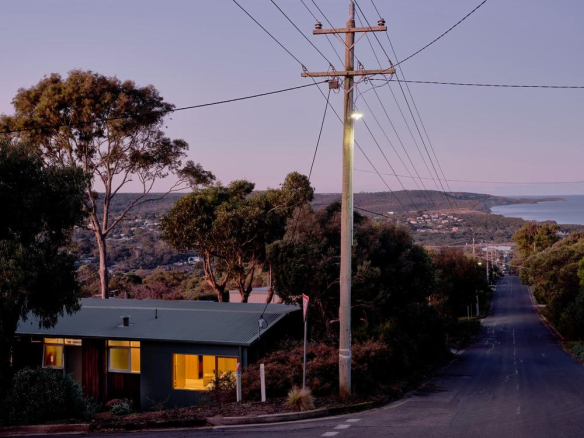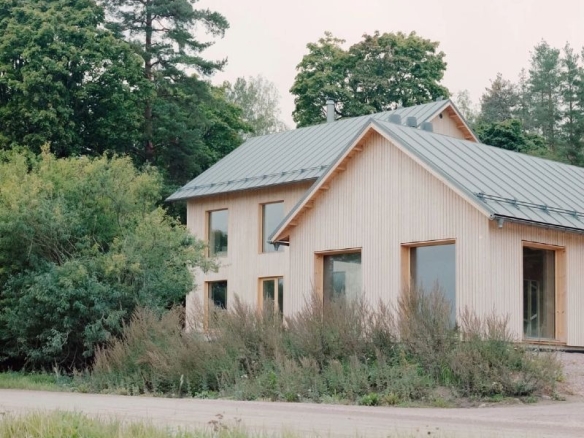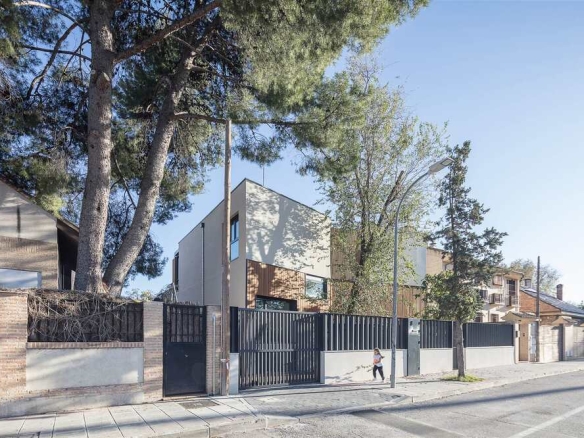6 minutes read
A Floating Vision in the Hills of Los Angeles
Suspended above the glowing expanse of Los Angeles, the Stahl House—officially known as Case Study House #22—is arguably the most famous modernist home ever built. That unforgettable photo of two women seated calmly inside a glass-walled pavilion, with the city twinkling below them, has etched this house into architectural history. More than just a striking visual, the Stahl House became the face of a postwar movement aimed at redefining the way America lived.
Yet beneath its glamorous surface lies a story rooted in grit, restraint, and a smart use of prefabricated construction. This tale of daring design became one of the most heroic lessons in how architectural brilliance can emerge from modest means.

A Modest Dream with a Grand View
The vision began with Buck and Carlotta Stahl, an everyday couple with an extraordinary ambition. They bought a steep lot in the Hollywood Hills, drawn by its panoramic views of Los Angeles. Most professionals considered the site impractical—too steep, too unstable—but Buck saw potential. Using salvaged concrete and sheer perseverance, they spent years preparing the land by hand.
What they wanted was simple: a home that invited the city in. A house made of glass, where views reigned supreme. When several architects dismissed the idea as unrealistic, they turned to Pierre Koenig, a young architect involved with the experimental Case Study House program. Koenig saw not only feasibility but promise—and proposed the home as part of the visionary series backed by Arts & Architecture magazine.
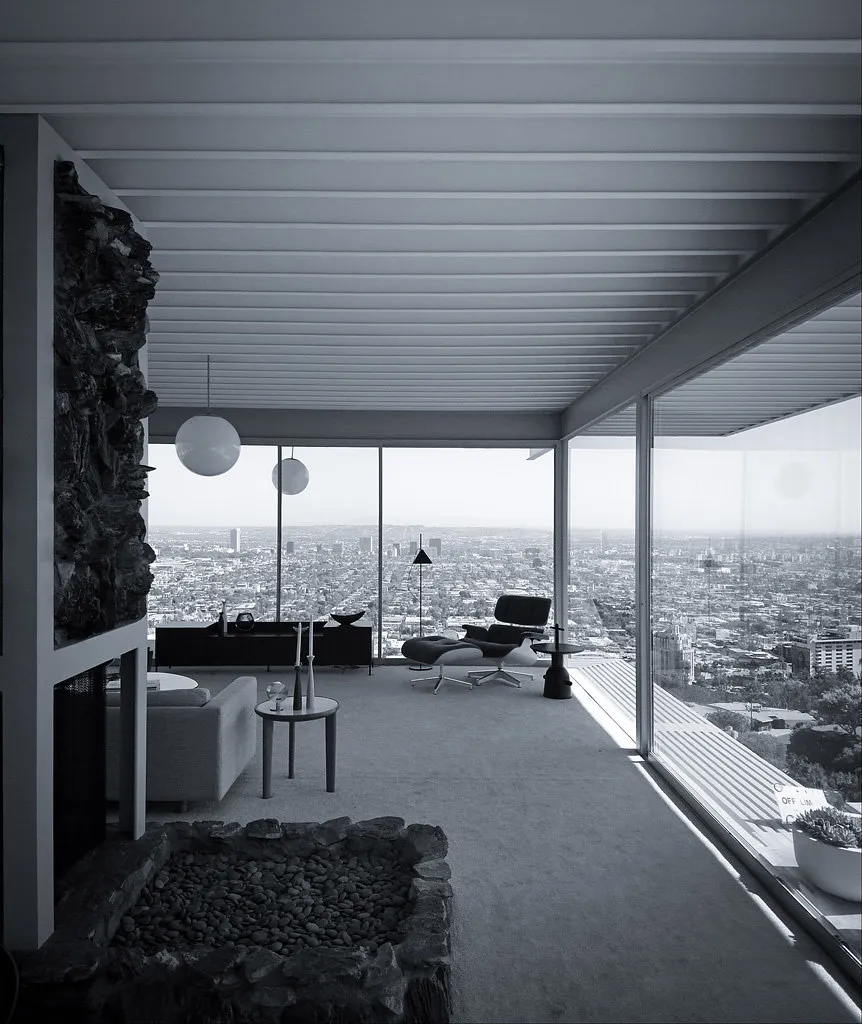
Save Hours of Online Research
Use our free quote comparison tool. Upload the details of your project and receive proposals from our network of manufacturers.
COMPARE QUOTESA Case Study in Prefabrication and Innovation
Built between 1959 and 1960, the Stahl House was never meant to flaunt extravagance. It was shaped by necessity. With a tight budget and a challenging plot, Koenig embraced prefabrication and industrial building methods to deliver a project that was both cost-conscious and revolutionary.
The home’s skeletal frame follows a modular grid, crafted from steel components pre-cut and pre-fabricated offsite. These pieces, when assembled on the steep hillside, gave rise to a structure that looked impossibly light—an architectural sleight of hand. Instead of conventional walls, massive panes of glass filled the voids, turning the house into a transparent box with a breathtaking backdrop.
This approach minimized waste, maximized precision, and kept construction timelines in check. But beyond the practical benefits, it allowed Koenig to achieve a purity of form that would help define the language of West Coast modernism.

Design That Defers to Life
Koenig once remarked that his architecture wasn’t meant to be looked at—it was meant to be looked through. The Stahl House is a physical manifestation of that ethos. Its layout, a simple L-shape, creates a clean division between public and private areas while maintaining a seamless flow.
Bedrooms occupy one wing, with only a single interior partition. The other wing holds an open-plan kitchen, dining, and living space, unified by a smooth concrete floor. At the junction of these wings sits a reflecting pool, which serves not only as a focal point but as an element that enhances the connection between home and landscape.
From every room, the views dominate. There are no ornate details, no attention-grabbing gimmicks—just a clear, rational structure that lets the occupants, and the city, take center stage.
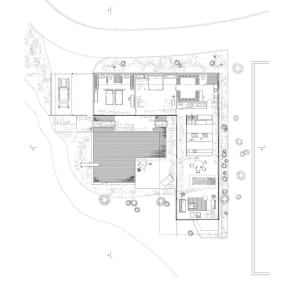
A Blueprint for a New Way of Living
The Case Study House program, launched in the postwar years, sought to redefine domestic architecture in America. Homes had to be affordable, replicable, and modern. The Stahl House added the emotional resonance.
Unlike the sprawling estates of celebrities, this was a family home. It was lived in. Children grew up here. Meals were cooked with the city lights as a backdrop. And despite the daring design, daily life unfolded with comfort and grace.

Carlotta Stahl and her son Bruce watch his daughter Sara jump off the roof of the house into the pool, July 2009.
The Photograph That Framed a Movement
Photographer Julius Shulman captured the essence of the house in a now-legendary image: two women at ease inside the glowing glass box, with the city stretched endlessly beyond. It’s a photo that transcended architecture and entered pop culture. It conveyed a lifestyle—modern, relaxed, aspirational.
The image helped catapult the Stahl House to international fame and brought newfound attention to the Case Study program. In an era before social media, it went as viral as an image could.
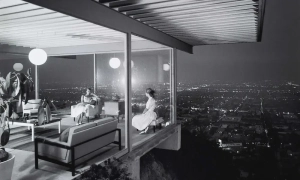
Get quotes for your prefab project
Take 5 minutes to complete our form and receive quotes from our network of prefab suppliers. It's free, quick, and easy.
ASK FOR QUOTESPrefabrication as Poetry
What makes the Stahl House enduringly relevant is how it marries logic with elegance. Its use of prefabricated steel, standard glass panes, and modular proportions wasn’t just a technical strategy—it was part of the home’s aesthetic identity.
By simplifying construction and reducing custom details, Koenig focused on harmony, proportion, and transparency. The choice to eliminate Buck’s initial idea for a butterfly roof, for example, wasn’t just cost-related—it allowed for a cleaner geometry that better suited the modular steel frame.
In doing so, Koenig elevated prefabrication from utilitarian to poetic.
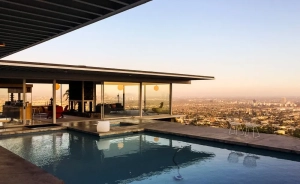
A Lasting Legacy in Steel and Glass
More than sixty years on, the Stahl House remains in the Stahl family. It hosts guided tours, appears in films and commercials, and continues to inspire architects and dreamers alike. Yet its real legacy lies in the ideas it proved:
That great architecture doesn’t require great budgets.
That prefabrication can be beautiful.
That homes should be designed for living, not just for looking.
What We Can Learn Today
As we seek more sustainable, adaptable housing solutions in the 21st century, the lessons of the Stahl House feel more urgent than nostalgic. The principles Koenig applied—modular design, material efficiency, contextual sensitivity—are being revisited by today’s prefab builders and modern housing advocates.
Whether it’s a compact prefab retreat in the woods or a modular housing development in the city, the DNA of Case Study House #22 lives on. It reminds us that architecture is most powerful when it solves problems beautifully.

Conclusion: A Home That Redefined Possibility
The Stahl House was never just a house. It was an idea—a radical proposition that industrial materials and prefabrication could yield not only affordability, but elegance. And because of one family’s vision, a young architect’s ingenuity, and a photograph that captured the imagination of the world, that idea still resonates today.
It remains a floating symbol of what’s possible when architecture is both smart and soulful.
Further Reading
- Case Study Houses: A Design Movement That Shaped The American Dream With Prefab Construction
- The Ultimate Guide to Prefab Construction
- Transforming the Housing Market: Today’s Best Value Prefab Homes
