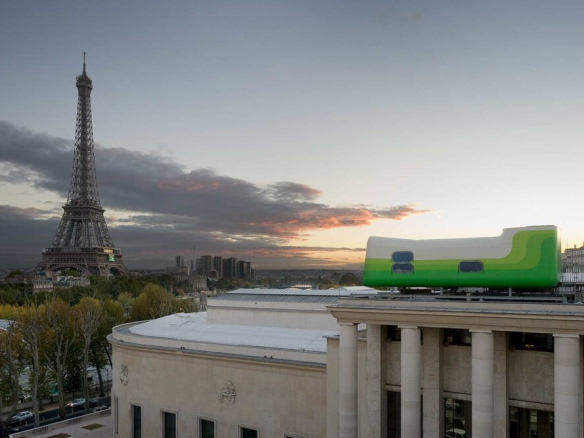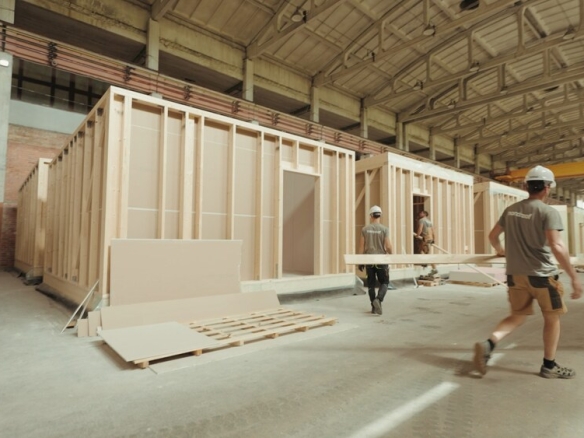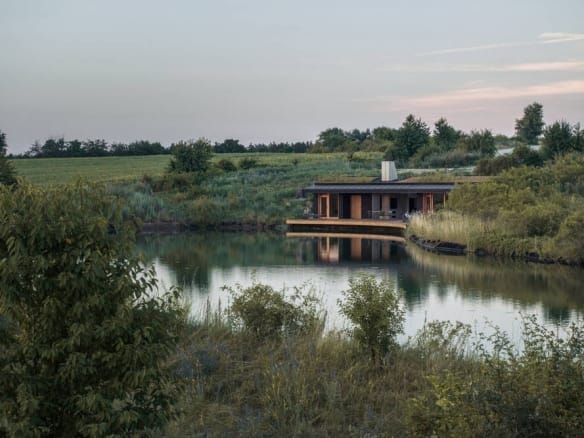12 minutes read
Prefab, Off-Site, and Industrialised Construction – What You Need to Know.
This guide provides an in-depth exploration of prefabricated housing, from its historical roots to its modern benefits. Whether you’re a potential homebuyer, an architect, or a developer, prefabrication offers a scalable and high-quality alternative to traditional construction.
Introduction to the Prefabricated Housing Industry
A Historical Perspective
Prefabricated housing is often presented as a part of the Modern Methods of Construction (MMC) as a cutting-edge solution, but in reality, it has a long history. Throughout different periods, mass prefabrication has played a crucial role since the mid-sixth century, in solving housing shortages and meeting urgent demand.
One of the first examples of a large use of prefab housing was the Gold Rush of 1848 in California, when tens of thousands of people, known as forty-niners (after the year 1849), arrived from all over the United States and the world in search of fortune. The Gold Rush was one of the largest mass migrations in history within such a short period, generating an unprecedented demand for housing in California, particularly in the rapidly expanding cities of San Francisco and Sacramento. The sudden influx of migrants led to a housing shortage, forcing people to find or create shelter quickly.
California saw imports of prefabricated houses from Britain, Sweden and China arrive to house the 49ers. As LaBounty [1] explains, “Innumerable cottages, multi-story hotel buildings, and even prefab bowling alleys left ports in England, France, Germany, Boston, Baltimore, and Philadelphia to sail around Cape Horn to San Francisco”.

Portable houses in the so-called “Happy Valley” in the San Francisco Bay during the Gold Rush (Part of 1851 California Historical Society panorama).
A few years later, rapid industrialization in Germany (late 19th–early 20th century) led to overcrowded cities and poor living conditions for factory workers. The urgent need for worker housing sparked intense industrial collaboration. This led to the creation of the Deutscher Werkbund (1907) bringing together artists, designers, and industrialists with the goal of improving the quality of mass-produced goods through thoughtful design. A prominent figure in this movement was architect Peter Behrens, who, in his role as a design consultant for AEG (Allgemeine Elektricitäts-Gesellschaft), played a crucial part in merging aesthetics with industrial production. His work set a precedent for future developments in prefabricated construction.
One of these major developments was led by architects such as Walter Gropius and Konrad Wachsmann, who were instrumental in refining prefabrication techniques in the Post-War period. Drawing on his experience at the Bauhaus, Gropius championed the idea that standardization and large-scale production could transform housing construction. His collaboration with Wachsmann during World War II led to the creation of the “Packaged House” system, which utilized pre-manufactured panels designed for quick on-site assembly. This approach was particularly relevant in addressing the urgent housing shortages of the wartime period.
Despite the potential of prefabrication, large-scale implementation after the war encountered significant hurdles. Once in the United States, Gropius and Wachsmann founded the General Panel Corporation to manufacture the Packaged House System. However, financial setbacks, production inefficiencies, and limited market adoption hindered its success. Similarly the Lustron Corporation sought to introduce steel-paneled homes but was unable to sustain operations due to economic difficulties and insufficient consumer demand. These challenges illustrated the complexities of integrating prefabricated housing into mainstream markets and emphasized the necessity of aligning industrial processes with public expectations.
Contemporary Approaches
The foundational ideas developed by early pioneers continue to shape modern prefabricated housing. Over time, prefabrication evolved from an emergency housing solution into a sophisticated construction method that offers efficiency, sustainability, and customisation. Advances in digital fabrication, sustainable materials, and modular design have contributed to more versatile and visually appealing prefabricated homes. Nevertheless, historical struggles underscore the need for economic feasibility, market adaptability, and continuous innovation to ensure the viability of industrialized housing.
Today, numerous public and private initiatives are propelling the prefabricated housing industry forward, recognising its potential to revolutionise construction.
- Governments worldwide are implementing policies and funding programs that promote prefab construction as a means to address affordable housing shortages.
- Private investors are fueling the expansion of high-tech prefab startups that leverage automation and advanced materials.
- Sustainable building certifications are increasingly encouraging off-site construction, citing its reduced waste and improved energy efficiency.
- Major real estate developers are adopting prefabrication at scale, streamlining production processes to meet growing demand for high-quality, cost-effective housing.
- Research institutions are also playing a crucial role, exploring innovations in materials science, robotics, and digital manufacturing to further enhance the efficiency and sustainability of prefabricated construction.
In essence, the evolution of prefabricated housing reflects a dynamic relationship between architectural ambition, technological capability, and social acceptance. The pioneering efforts of figures such as Gropius and Wachsmann laid a foundation that still informs contemporary approaches to industrialized construction, balancing efficiency with design innovation.
What is Prefabricated Housing?
Defining Prefabrication
As Burnham Kelly reproduced in his valuable book The Prefabrication of Houses [2], one of the first normative definitions given to standardize the term Prefab house was established in 1947 by the United States Prefabricated Home Manufacturer’s Institute and the Department of Commerce [3]:
“A prefabricated home is one having walls, partitions, floors, ceilings, and/or roof composed of sections or panels varying in size which have been fabricated in a factory prior to erection on the building foundation.”
Simply put, prefabricated housing refers to any home where principal elements, which could be built on-site, are instead manufactured in a factory and assembled later. According to this definition, a door, for instance, or a sink, a rolled steel profile, and a brick can’t be considered prefabricated elements but industrial products. If we do not have that choice, we have either an in-situ element or an industrial product, but not a prefabricated one.
In short, a prefab home is a house built by using some kind of prefabrication method to either manufacture part of the main building components (like walls, roof or floor) or the entire house off-site.
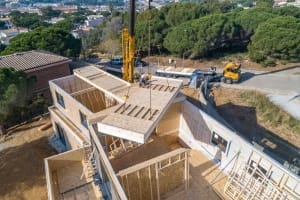
Save Hours of Online Research
Use our free quote comparison tool. Upload the details of your project and receive proposals from our network of manufacturers.
COMPARE QUOTESOff-Site Construction vs. Industrialised Construction
Prefab elements can be either assembled to build the house on-site or off-site. We talk about off-site construction when the house elements or the house assembly is implemented in a location other than its final site, commonly in a factory or a controlled environment.
Off-site production allows to improve the execution quality, a better traceability, and enhanced precision. Prefab elements are assembled by using dry construction [4] methods with bolted or assembled elements. These techniques are closely linked to industrialised construction and aim to improve efficiency, precision, and sustainability.
- Off-site construction involves manufacturing building components in a controlled environment before assembling them.
- Industrialised construction takes this a step further by integrating digital tools, automation, and lean manufacturing to improve efficiency, precision, and sustainability.
Industrialised construction refers to the transition from artisanal or manually intensive building techniques to an optimised production system that applies efficiency-driven methodologies across the entire process—from design to on-site assembly. It leverages digital technologies and precision machinery to improve quality, traceability, and overall efficiency. Unlike conventional prefabrication, which focuses primarily on manufacturing building components off-site, industrialised construction integrates advanced production strategies to enhance workflow optimisation and ensure higher standards of execution.
While all prefabricated homes incorporate some degree of off-site manufacturing, only those that fully integrate advanced digital tools, automation, and standardized processes can be classified as truly industrialised.
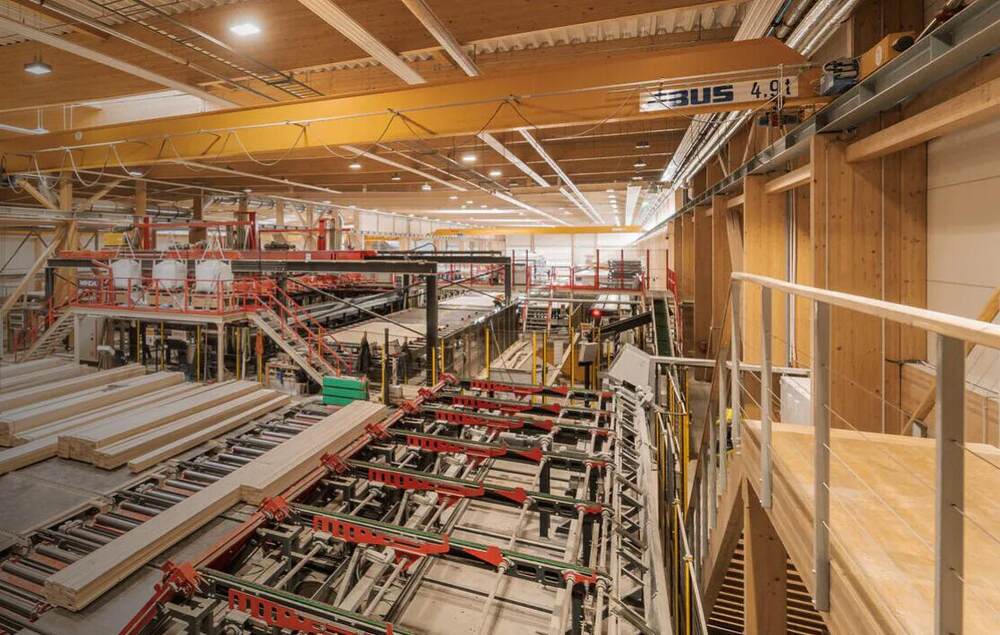
Understanding the Different Types of Prefabricated Housing
Prefabricated, Modular, and Panellised Homes
While the term “prefabrication” is often used broadly, it encompasses multiple construction techniques that vary in their level of off-site manufacturing and assembly. The main types include:
- Modular Homes: Built in large sections (modules) in a factory and transported to the site for final assembly. These homes can be nearly complete when they leave the factory, requiring only minor finishing work on-site.
- Panellised Homes: Constructed in flat-packed wall, floor, or roof sections, which are then assembled at the site. This approach allows for more flexibility in design compared to modular construction.
- Manufactured Homes: Entirely built in a factory and transported as a single unit or in sections to their permanent location.
- Kit Homes: A type of prefabrication where all components are pre-cut and shipped to the construction site for self-assembly or contractor-led construction.
Each of these approaches offers different benefits in terms of cost, construction speed, and design flexibility, making it crucial to understand their distinctions when considering prefabricated housing.
Advantages of Prefabricated Housing
Prefabricated housing offers numerous benefits beyond traditional construction methods, not only in terms of efficiency and sustainability but also from the perspective of the homebuyer. These homes provide greater predictability, transparency, and affordability, making them an increasingly attractive option.
1. Certainty: Predictable Costs, Timelines, and Quality
One of the biggest advantages for homebuyers is the certainty that prefabrication offers. Unlike traditional construction, which is often plagued by unexpected delays, budget overruns, and quality inconsistencies, prefab housing comes with fixed pricing, clear timelines, and consistent quality standards.
- Fixed Pricing: Since a significant portion of the construction is completed in a controlled environment, manufacturers can offer upfront pricing with fewer unexpected costs.
- Predictable Timeline: The streamlined, factory-based production process minimises weather-related delays, subcontractor issues, and material shortages, ensuring a more reliable completion date.
- Consistent Quality: Factory-controlled production ensures that every component meets high-quality standards, reducing defects that often occur with on-site construction.
For buyers, this means fewer surprises, a more seamless purchasing experience, and greater peace of mind.
2. Tangibility: Seeing and Touching Before You Buy
Unlike traditional home purchases, where buyers often rely on blueprints, renderings, or incomplete construction sites, prefab housing provides a tangible experience before installation. Many manufacturers allow prospective buyers to visit production facilities, inspect the materials, and even walk through show-homes or partially built modules.
- Physical Interaction: Buyers can see, touch, and experience the quality of materials, fixtures, and finishes before committing to a final design.
- Customization Confidence: Being able to preview elements like kitchen cabinetry, flooring, and windows before installation reduces uncertainty about the final result.
- Transparency in Craftsmanship: By witnessing the production process firsthand, buyers can feel more assured about the durability and quality of their investment.
This level of transparency and engagement offers a distinct advantage over traditional home buying, where construction progress may be difficult to assess until much later in the process.
3. Easy Comparisons: Standardised Production for Better Choices
Because prefabricated homes are produced with standardised methods and components, buyers can more easily compare different manufacturers and housing models. This streamlines decision-making and ensures buyers select the best option based on their needs and budget.
- Clear Performance Metrics: Standardised production allows for measurable comparisons in terms of material quality, insulation efficiency, and energy performance.
- Manufacturer Reputation: Since prefabricated homes are produced in a factory setting, manufacturers can provide consistent product specifications, making it easier to evaluate customer reviews and past projects.
- Objective Decision-Making: Unlike custom-built homes, which can be difficult to compare due to unique designs and varying contractor expertise, pre-designed prefab housing provides clear benchmarks for cost, durability, and design.
For buyers, this means fewer risks and more confidence in selecting the right home.
4. Affordability: Maximising Value Through Economies of Scale
Prefab homes benefit from economies of scale, meaning that the more units a manufacturer produces, the lower the cost per unit—without compromising quality. This translates into affordable homeownership while still maintaining high design and material standards.
- Cost Savings Without Sacrificing Quality: Mass production and bulk purchasing of materials reduce costs compared to traditional, one-off construction projects.
- Energy Efficiency Equals Long-Term Savings: Many prefab homes incorporate high-performance insulation, energy-efficient windows, and advanced ventilation systems, lowering utility bills for homeowners.
- Lower Labor Costs: Since a significant portion of construction is automated and performed in controlled environments, labor costs are reduced, making prefab homes more financially accessible.
For buyers, prefabrication offers an opportunity to own a well-built, modern home at a lower price point than many conventionally constructed alternatives.
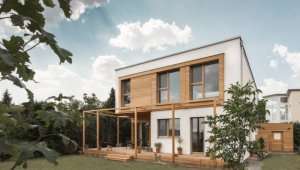
Conclusion: Why Prefabrication is the Future of Housing
Prefabricated housing has evolved from a niche construction method to a mainstream solution that meets the demands of modern living. Its ability to deliver cost-effective, high-quality, and sustainable homes at scale makes it a viable alternative to traditional construction. As technology continues to advance and industry stakeholders invest in innovation, prefab housing is poised to become a cornerstone of future urban development.
Whether you’re a homebuyer looking for a sustainable living solution, an architect exploring new design possibilities, or a developer seeking to optimise construction efficiency, the prefabricated housing industry offers a world of opportunities. By understanding its benefits, challenges, and future trends, you can make informed decisions and embrace the future of industrialised construction.
A Smarter Choice for Homebuyers
This transformation of the way people buy and build homes offers greater predictability, transparency, and affordability. With fixed pricing, the ability to inspect materials beforehand, easier comparisons between manufacturers, and lower overall costs, prefab homes provide a smarter and more reliable path to homeownership.
For buyers seeking a high-quality home without the uncertainty of traditional construction, prefabrication presents a compelling, future-ready solution.
Would you like insights on how different prefab manufacturers compare in quality and price? Let us know, and we can help!
Notes
[1] Woody LaBounty; Gold Rush Prefab, SanFranciscoStory.com, Jul 10, 2024
[2] Burnham Kelly; The Prefabrication of Houses, MIT Technology Press and and Wiley, New York, 1951.
[3] Prefabricated Home Manufacturer’s Institute and U.S. Department of Commerce; Prefabricated Homes, Commercial Standard CS125-47, 2nd ed, (Washington, 1947)
[4] Either on-site or off-site, dry-construction is a building method that relies on assembling various components without the use of wet materials such as concrete or mortar. Instead, mechanical connections, bolting, and modular assembly are used, allowing for better reversibility and recyclability of materials. This technique is closely linked to industrialized construction and aims to improve efficiency, precision, and sustainability.

