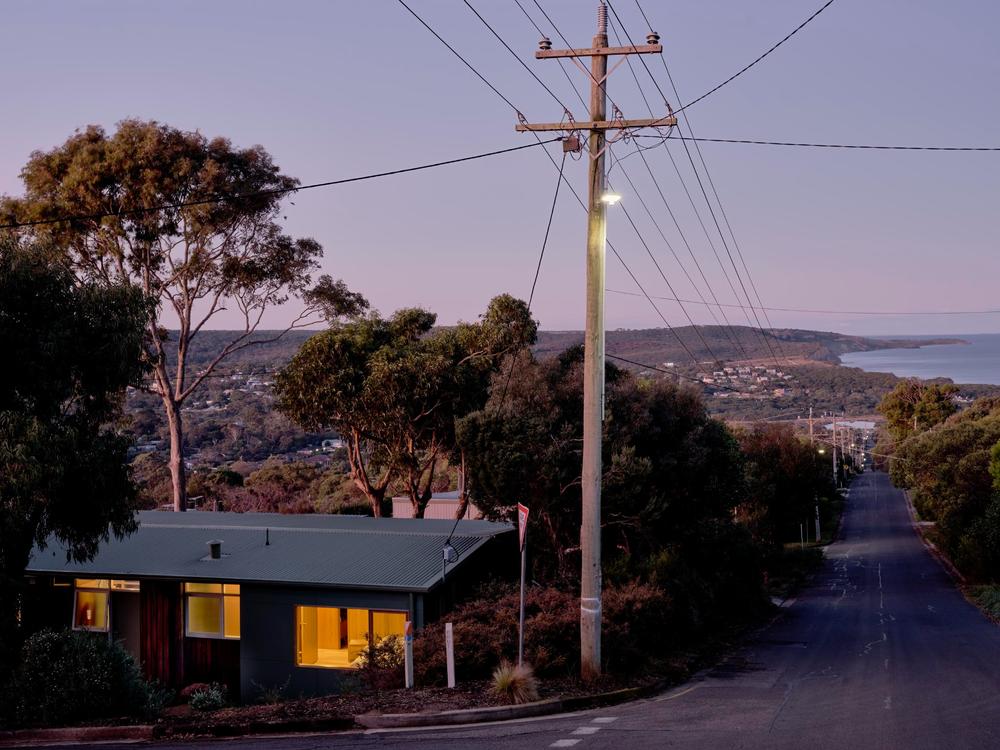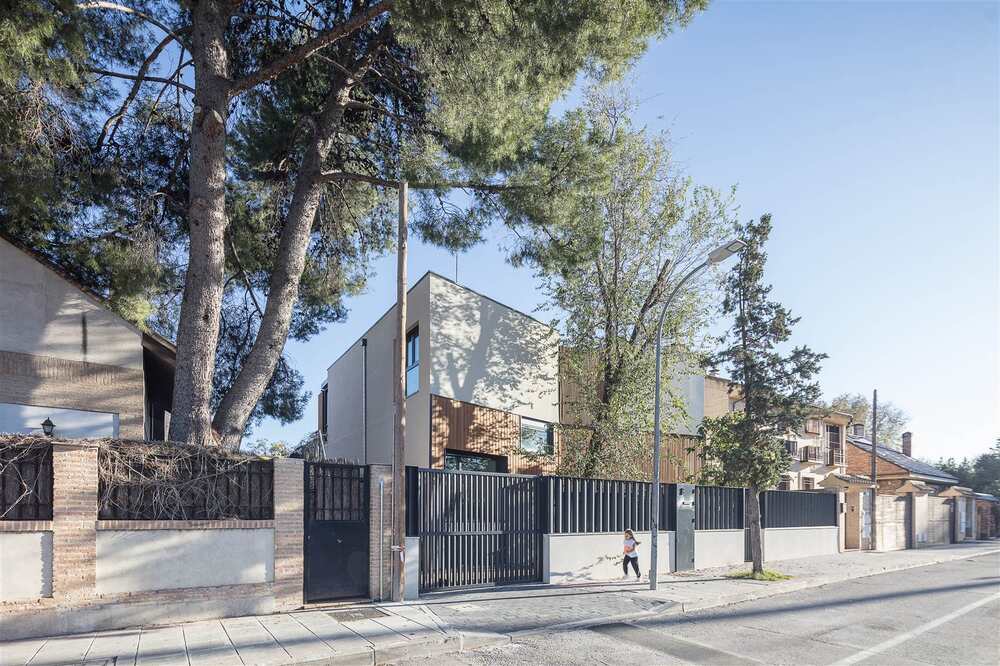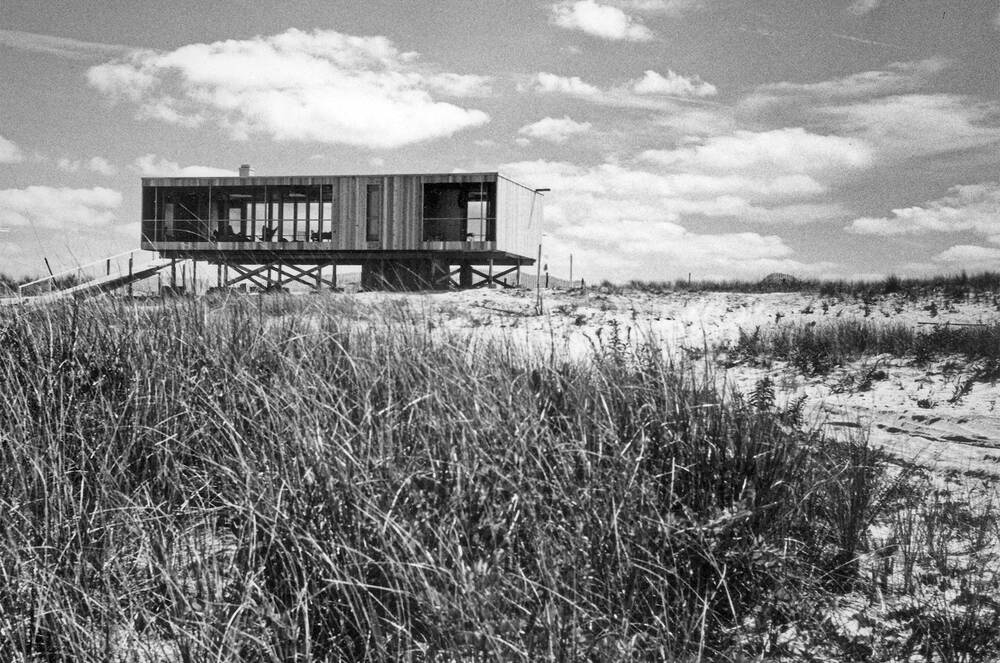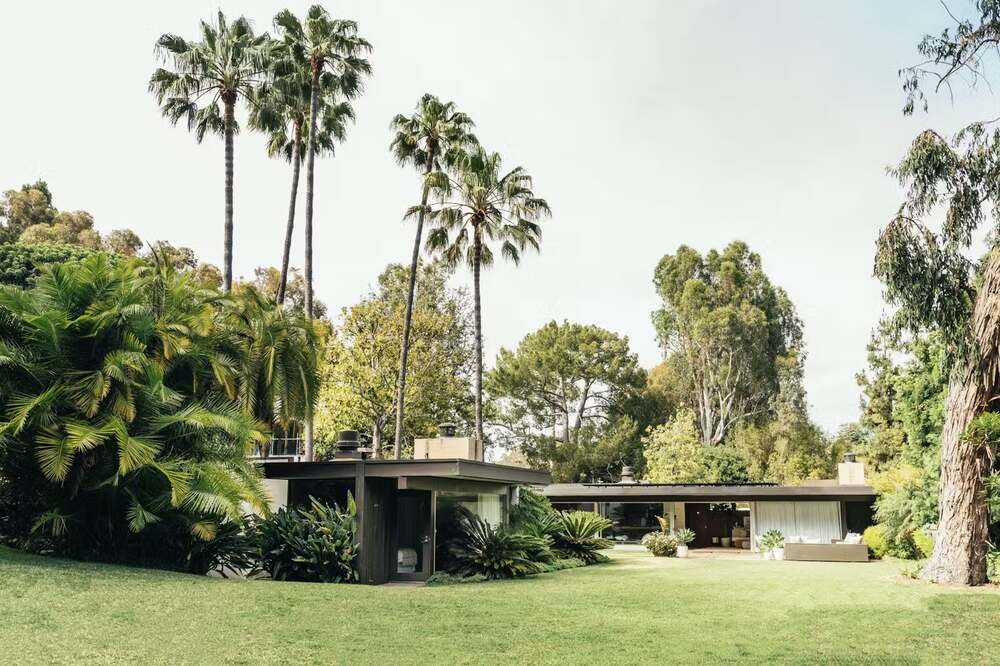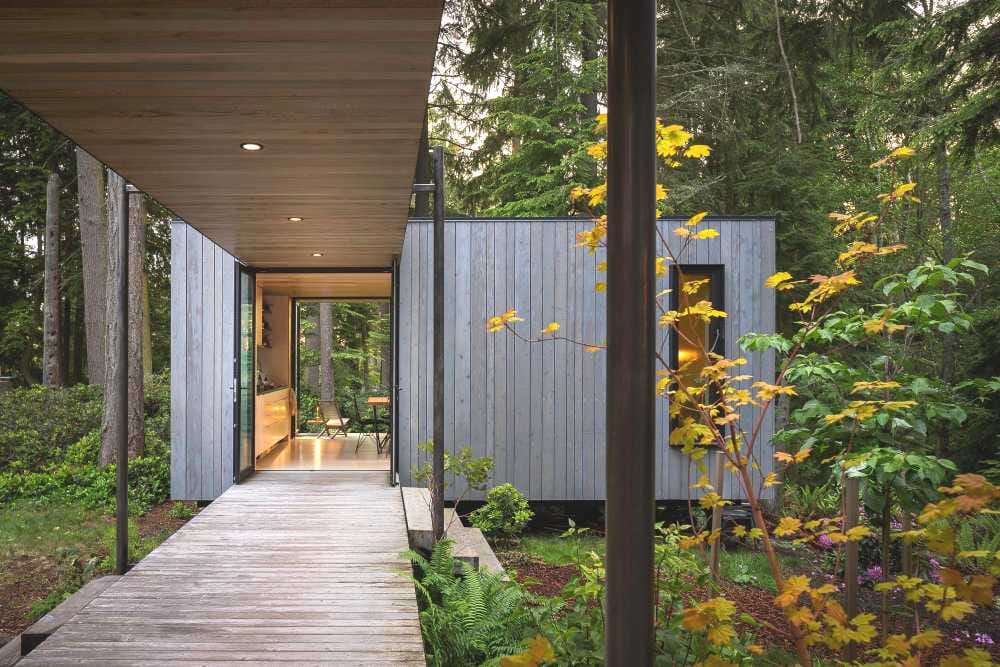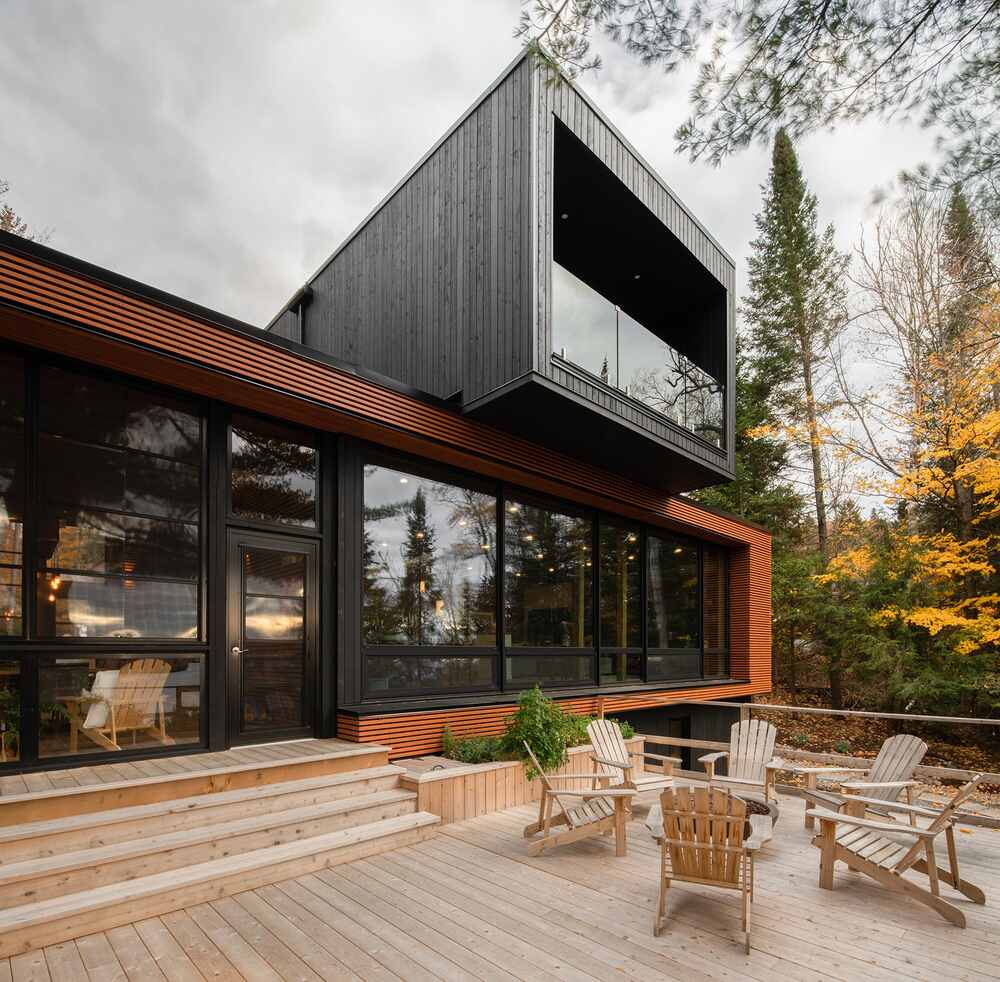The Anglesea Cabin is a thoughtful reinvention of a modest 1960s kit home on Victoria’s Surf Coast in Australia, transformed by LIAN architects into a contemporary retreat that honours its prefabricated origins. Rather than overwriting the existing structure, the architects worked with a philosophy of light-touch adaptation—revealing the home’s original steel truss, retaining its weathered...
Case study
Amid the serene pine forests and rocky shoreline of Kopparnäs, Inkoo, just west of Helsinki, stands Villa Koppar — a striking synthesis of ecology and craft. Designed in 2023 by Collaboratorio, the Helsinki-based studio led by Kristiina Kuusiluoma and Martino De Rossi, this family home reimagines what prefabrication can achieve when technology and empathy align. The home’s prefabricated...
Casa Creneas by DABG (deAbajoGarcia) is a prefabricated home in Pinto, Madrid, where advanced construction meets intelligent design. Guided by the owners’ wish to preserve a mature pine, elm, and fig tree, the project employs hybrid steel and cross-laminated timber (CLT) systems with dry assembly to minimize foundations and protect the site’s roots. Its structure and orientation are the result of...
When most people think of Richard Meier, they picture his luminous white museums and large-scale urban works. Yet his very first completed residence tells a more personal story. In the early 1960s, Meier designed what became known as the Lambert House on Fire Island, New York. Modest in size but ambitious in concept, the project was a pivotal exploration of prefabrication and efficient construction. The...
Tucked into the gentle slopes of Pacific Palisades, the Bailey House whispers of smooth, pleasant living. With its clean lines, open courtyards, and honest materials, this 1948 gem by Richard Neutra quietly challenged what the Postwar America knew about homebuilding. More than just another modernist dwelling, this house was an experiment in using prefabrication and industrial methods to build thoughtfully,...
A Floating Vision in the Hills of Los Angeles Suspended above the glowing expanse of Los Angeles, the Stahl House—officially known as Case Study House #22—is arguably the most famous modernist home ever built. That unforgettable photo of two women seated calmly inside a glass-walled pavilion, with the city twinkling below them, has etched this house into architectural history. More than just a...
In the heart of rural Victoria, perched above a sweeping valley in Bonnie Doon, this warm and soulful house is deeply attuned to the landscape it inhabits. What makes it special is how industrialized construction techniques were used not to compromise the design but to elevate it. A Vision Rooted in Simplicity and Place For the homeowners, a couple seeking an escape from Melbourne's intensity, the...
On a quiet patch of forested land on Whidbey Island, Washington, a new kind of home quietly challenges everything we thought we knew about prefabricated living. Welcome to the Whidbey Puzzle Prefab — an innovative modular home designed by Wittman Estes, a Seattle-based architecture firm renowned for blending natural environments with modernist sensibilities. This isn’t a typical house. It’s a...
Tucked into the wooded shores of Lake Manitou in Quebec’s Laurentian region lies a home that reimagines what a prefabricated house can be. With its striking natural palette, crisp geometry, and thoughtful connection to the landscape, the Prefabricated Country Home by Figurr Architects Collective is more than a weekend escape—it’s a case study in how modern prefab construction can lead to richer, more...
