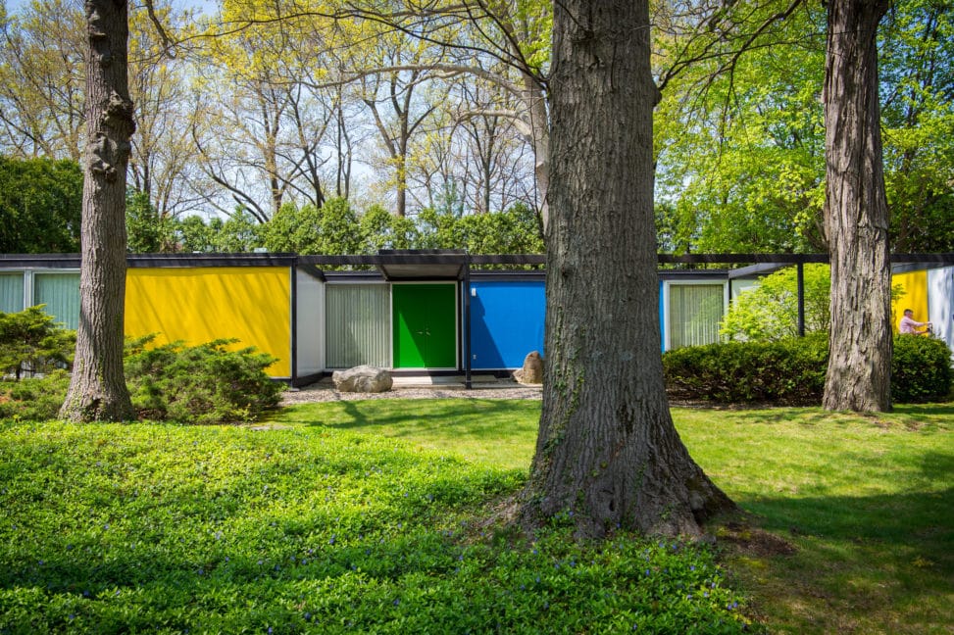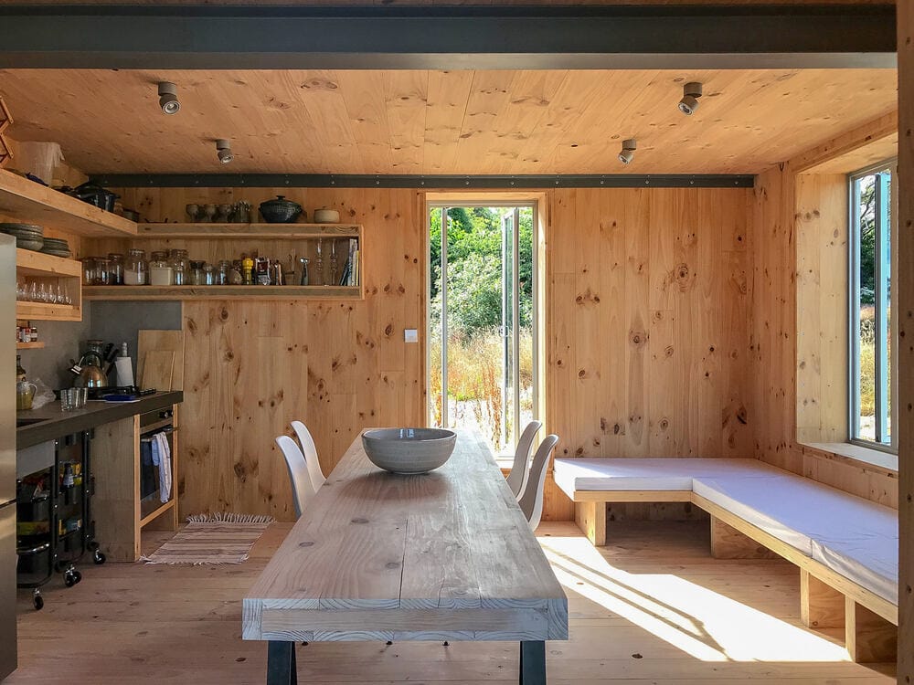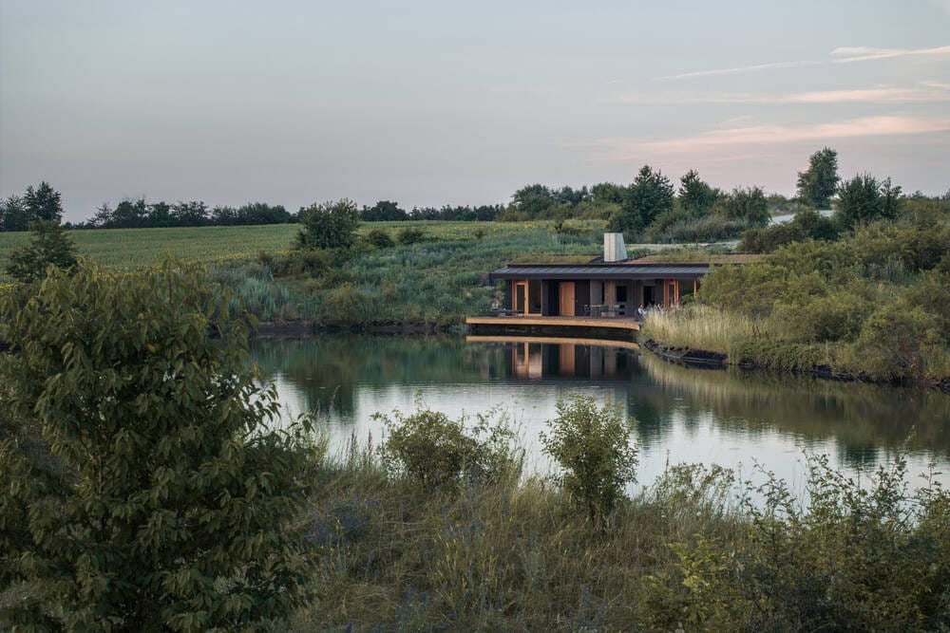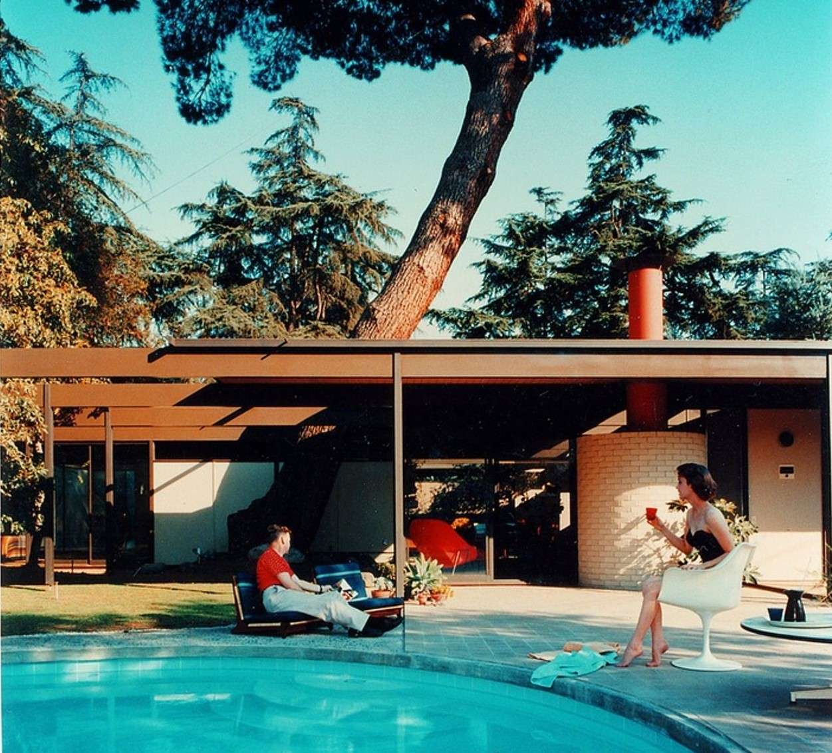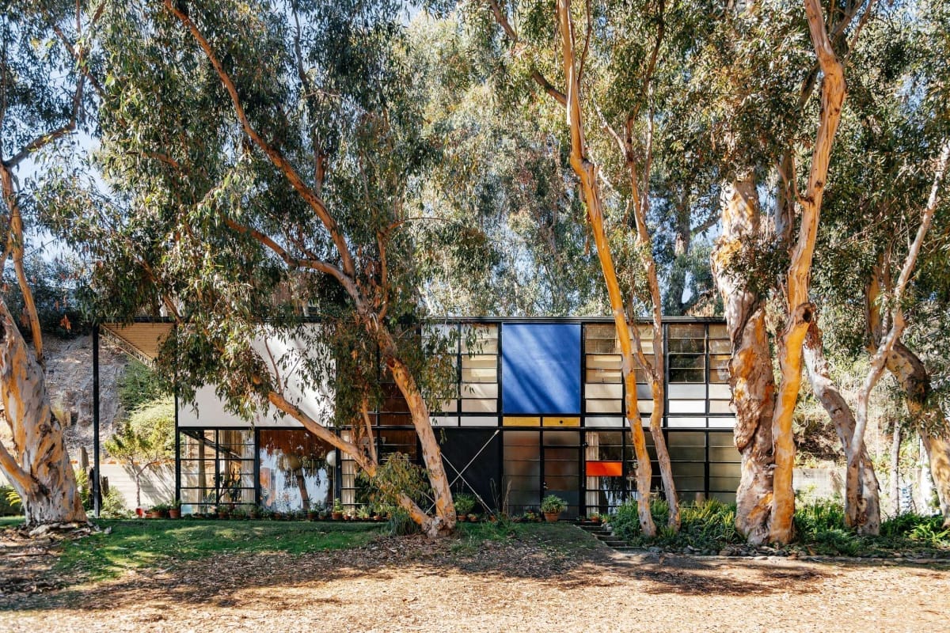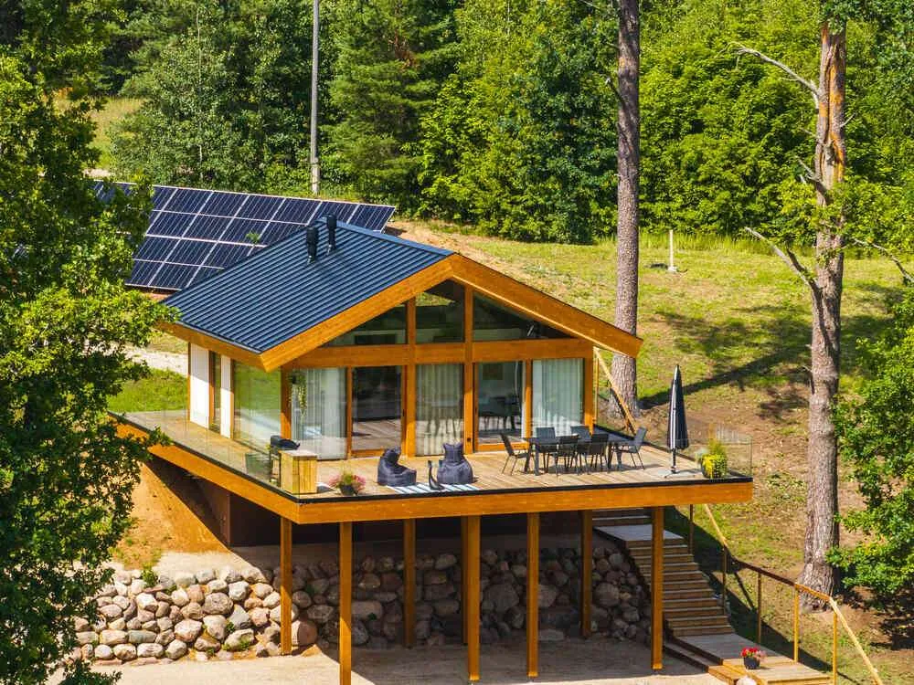How Prefab Innovation in the 1960s Still Inspires the Way We Live Today. Imagine a house arriving like a well-packaged dream—precision-cut, ready to assemble, and dressed in sleek aluminum panels. It sounds like a 21st-century concept, but this vision came to life in 1964 in Michigan City, Indiana, as the Frost House. More than just a stylish mid-century modern home, it is a powerful case study in how...
Case study
Somewhere along the winding roads between Auckland and Wellington, two architects stumbled upon a ridge above Taihape that would quietly transform into a beacon of thoughtful design. What began as a roadside discovery evolved into the AB Cabin — a modest yet striking retreat shaped by the latest in prefab construction techniques, and grounded in a deep reverence for place. The AB Cabin was awarded...
Introduction: Where Nature Meets Innovation Nestled in the Hungarian countryside, the CLT House by Hello Wood is more than just a dwelling—it’s a perfect blend of modern efficiency and natural harmony. Using cross-laminated timber (CLT) as the primary building material, this project exemplifies how industrialised construction techniques can create sustainable, high-quality homes that exist in perfect...
When Paul Rudolph designed the Walker Guest House in the early 1950s, he had a clear mission: to create a simple, affordable summer retreat for a family on the untamed shores of Sanibel Island, Florida. Little did he know, this modest vacation home would not only become an icon of mid-century modern architecture. Moreover, it unintentionally became one of the earliest examples of a tiny house designed for...
The Karangahake House, designed by Make Architects, is a family residence nestled between New Zealand’s Kaimai Ranges and the Coromandel Forest Park. Located on a farmland between Paeroa and Waihi, the house looks north toward the Karangahake Gorge, east across the valley to the Waitawheta River, and south-west to the Kaimai Ranges. The surrounding land offers a serene environment ideal for the home’s...
Commissioned by famed graphic designer Saul Bass, this house was featured as Case Study House #20B in the November 1958 Arts & Architecture magazine issue, as part of the Case Study House Program led by visionary editor John Entenza. The Bass House is a testament to how industrialized construction techniques, particularly prefabrication, can revolutionize residential design. The project designed...
Imagine transforming the cold, utilitarian components of a prefabricated building into a warm, inviting home that sparks creativity and embodies love. This is not a far-fetched fantasy, but a reality that stands tall in the Pacific Palisades—the Eames House, also known as Case Study House #8. Designed and built by the iconic duo Charles and Ray Eames in 1949, this architectural marvel redefined the...
Introduction In the aftermath of World War II, the United States faced a housing crisis, driven by the urgent need for affordable and modern homes for the growing urban population. In response, in 1945, John Entenza, the visionary editor of Arts & Architecture, launched the Case Study Houses Program in the magazine’s January issue. His ambitious goal was to create modern homes that were...
ODYL has transformed off-grid, remote living into an elegant experience, which can be explored at their show home in an idyllic location in Põlvamaa, in South Estonia. The first thing that catches the eye upon seeing the ODYL House is its sleek design, which harmoniously combines glass panels with premium quality glulam and cross-laminated timber elements. Light floods in from the front and sides of...
