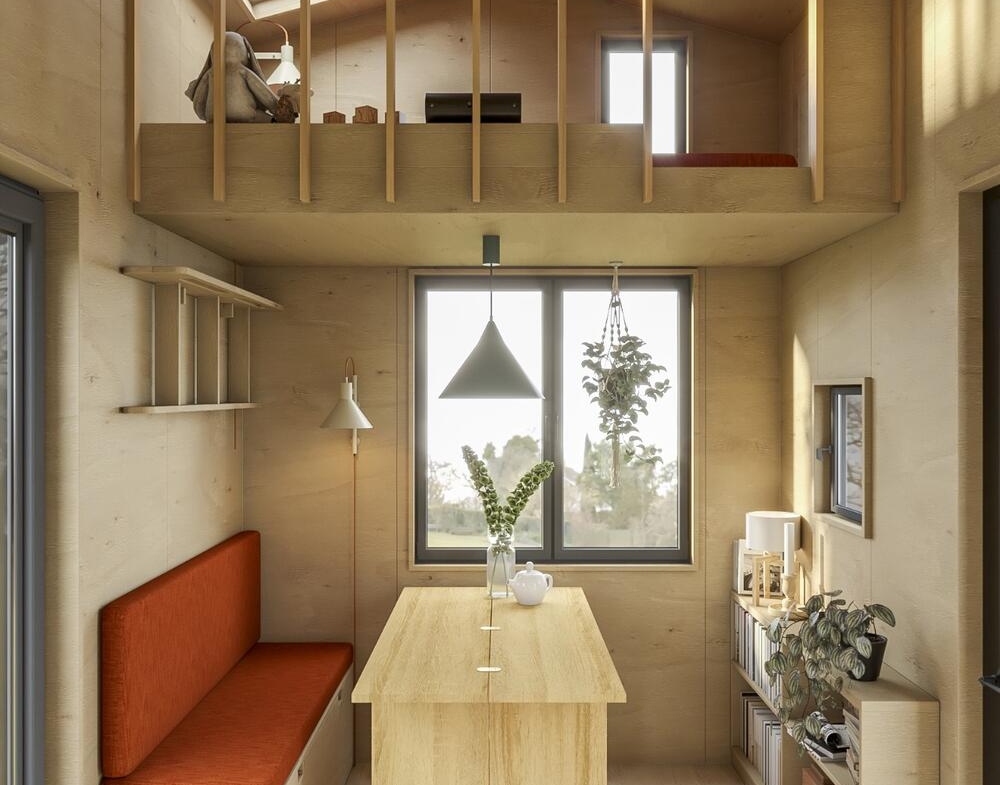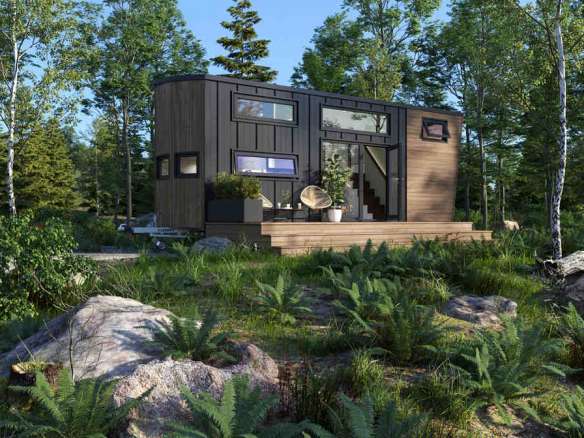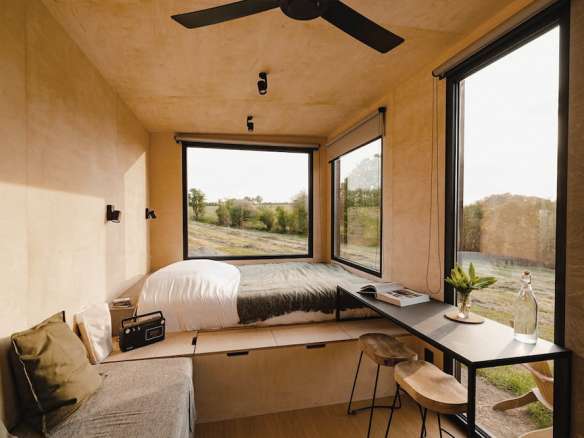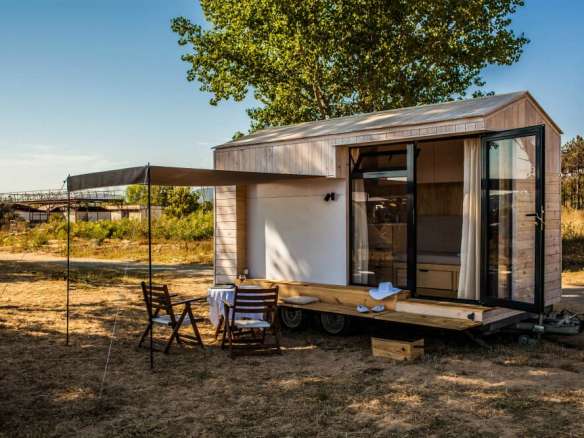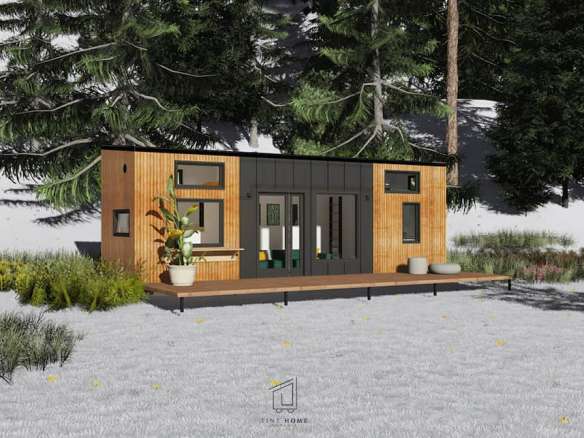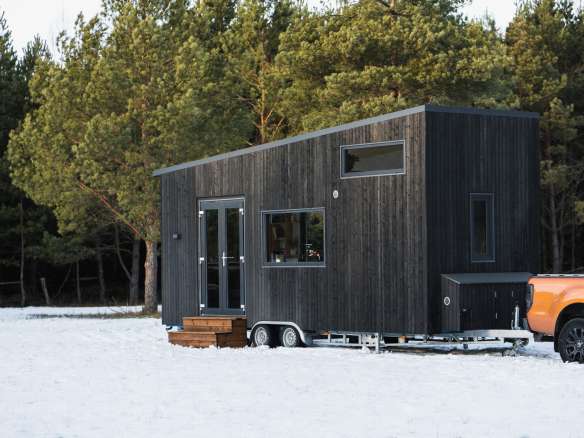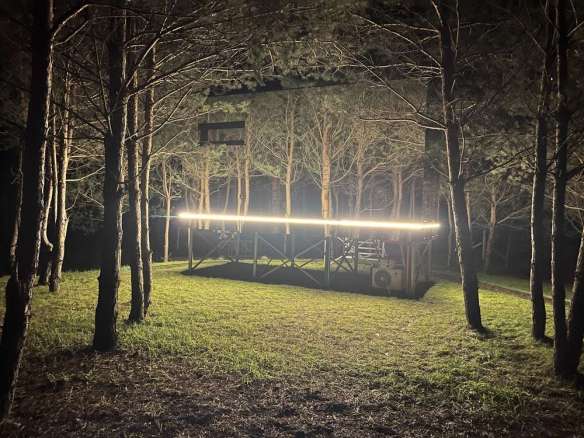Edda
- From 53,200 € +VAT
Overview
- 3
- 1
- 17.2 m²
Summary
Edda is a tiny house built by Forward Homes, a prefab manufacturer based in Poland. This tiny house provides 17.2 m² of living space, which can accommodate 3 people.
Features included in the price
Available for delivery in:
-
Country: Austria, Belgium, Bulgaria, Croatia, Cyprus, Denmark, Estonia, Finland, France, Germany, Greece, Hungary, Iceland, Ireland, Italy, Latvia, Lithuania, Luxembourg, Netherlands, Norway, Poland, Portugal, Romania, Slovenia, Spain, Sweden, Switzerland, United Kingdom, United States of America
Visit the show-home
Contact the manufacturer
View profile- Forward Homes
- +48790540114
For more information, please contact the manufacturer by completing the form below.
Similar models
The images may be generated using virtual modeling. Actual pricing may differ from the representations shown.

- Forward Homes













